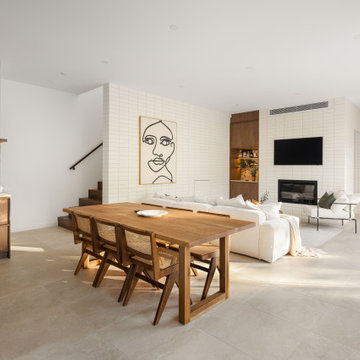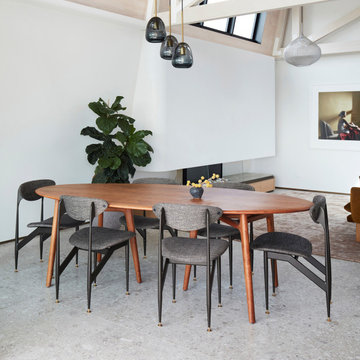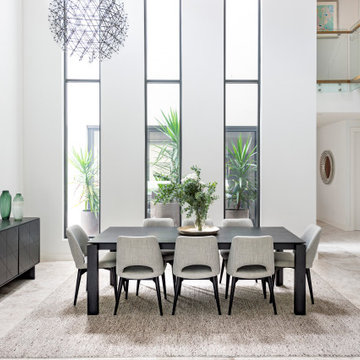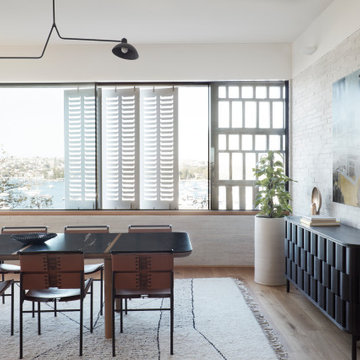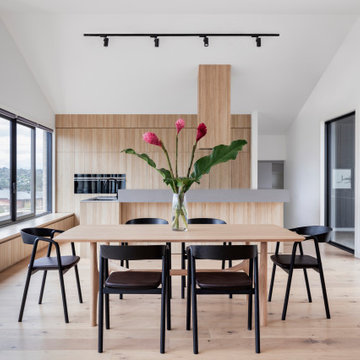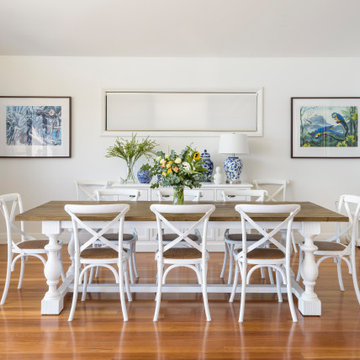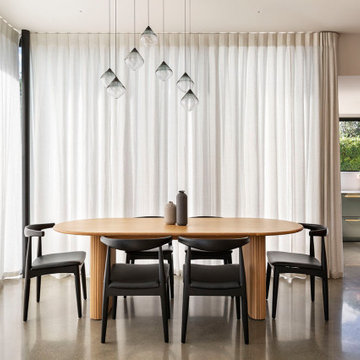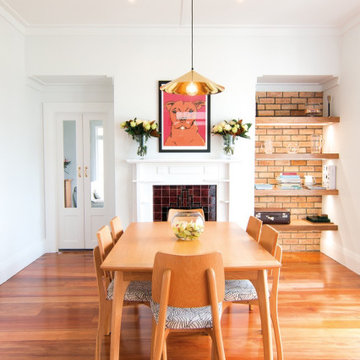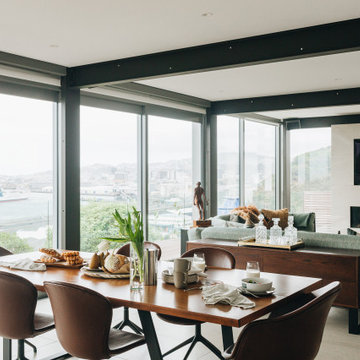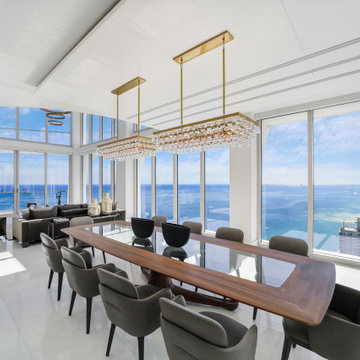White Dining Room Design Ideas
Refine by:
Budget
Sort by:Popular Today
81 - 100 of 181,347 photos
Item 1 of 2
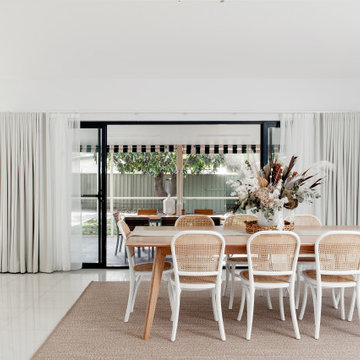
The client’s vision was to modernise their holiday home to bring a contemporary coastal look and feel to the entire house so that it might be enjoyed by their family and others looking for a sea side escape.
The exisiting home was in need of an update as the dark walls, heavy curtains and stark white tiled floors made the home feel cold and clinical.
To create a fresh and modern feel a neutral colour palette was introduced. The walls were painted in Dulux Quarter Lexicon and new natural coloured sheer curtains and block outs blinds were installed to soften the space.
All new furniture and decor was purchased for the home, using materials and colours that tied in with the style such as timber, rattan, jute and linen to create a relaxed and welcoming environment.
The end result is a relaxing and modern coastal retreat that reflects their interior style and the beach side location of the home.
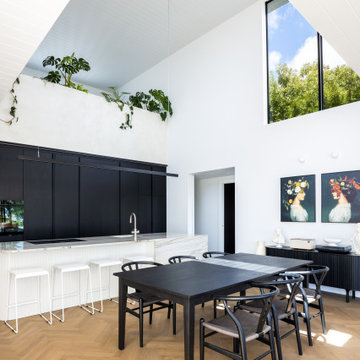
An impressive six metre high ceiling draws your eye up to the living garden on the mezzanine floor and the textured
feature walls.
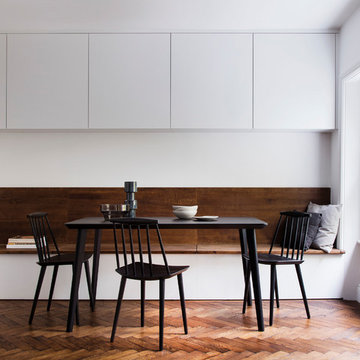
Dining room:
The dining room shares the same space as the living room and we wanted to make that space as flexible as possible.
We created a full width dining/sitting bench that can be used as a flexible social space. The bench has hidden storage contains the control panel for the under floor heating.
The wall units above the bench are also used for storage and give easy access for dining requirements.
These units also hide the boiler and other services out of plain sight.
Concealed lighting is placed under these top units.

Janine Dowling Design, Inc.
www.janinedowling.com
Photographer: Michael Partenio
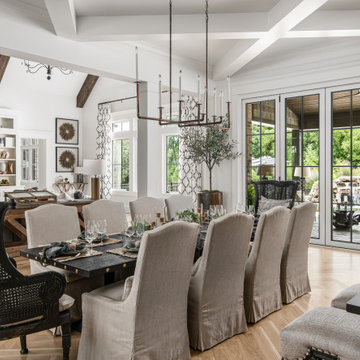
Architecture: Noble Johnson Architects
Interior Design: Rachel Hughes - Ye Peddler
Photography: Garett + Carrie Buell of Studiobuell/ studiobuell.com

We remodeled this 5,400-square foot, 3-story home on ’s Second Street to give it a more current feel, with cleaner lines and textures. The result is more and less Old World Europe, which is exactly what we were going for. We worked with much of the client’s existing furniture, which has a southern flavor, compliments of its former South Carolina home. This was an additional challenge, because we had to integrate a variety of influences in an intentional and cohesive way.
We painted nearly every surface white in the 5-bed, 6-bath home, and added light-colored window treatments, which brightened and opened the space. Additionally, we replaced all the light fixtures for a more integrated aesthetic. Well-selected accessories help pull the space together, infusing a consistent sense of peace and comfort.

Austin Victorian by Chango & Co.
Architectural Advisement & Interior Design by Chango & Co.
Architecture by William Hablinski
Construction by J Pinnelli Co.
Photography by Sarah Elliott
White Dining Room Design Ideas
5
