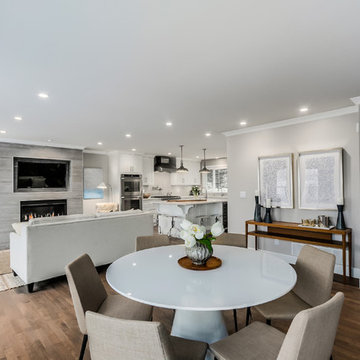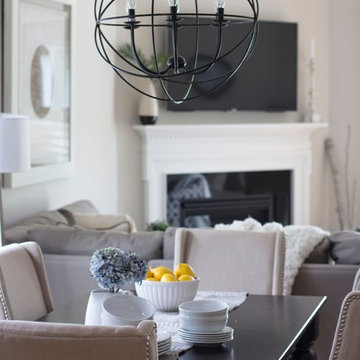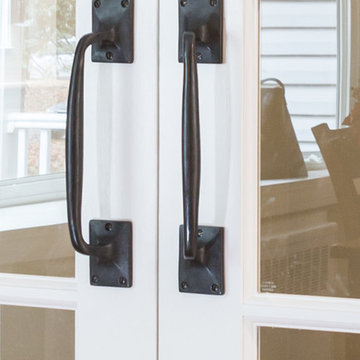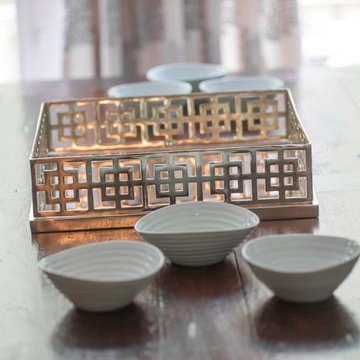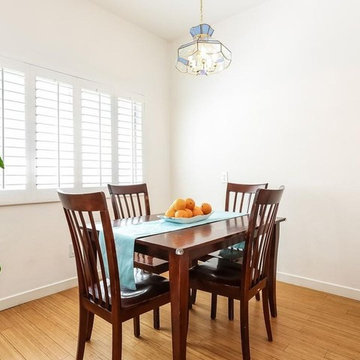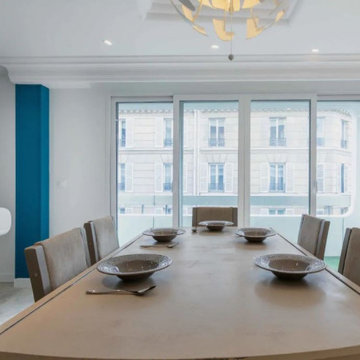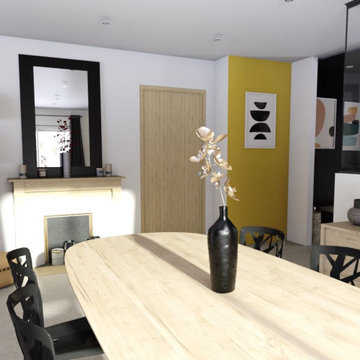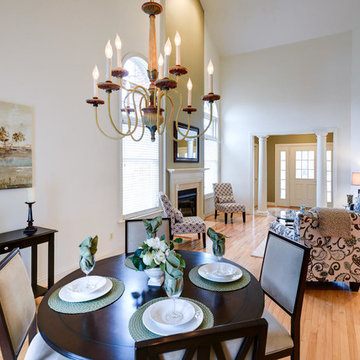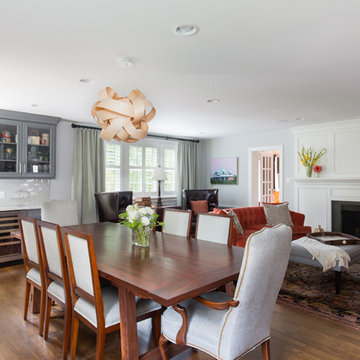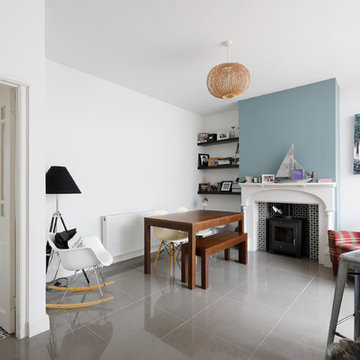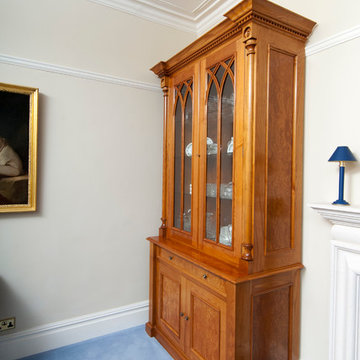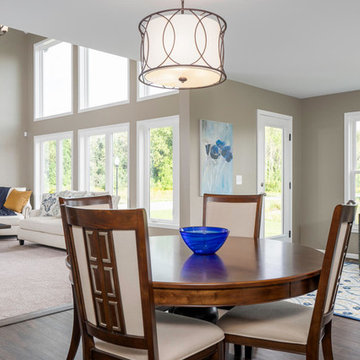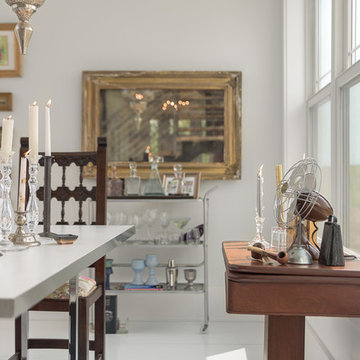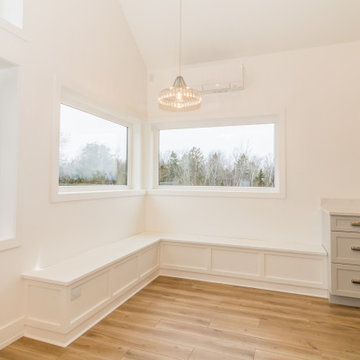White Dining Room Design Ideas with a Wood Fireplace Surround
Refine by:
Budget
Sort by:Popular Today
241 - 260 of 382 photos
Item 1 of 3
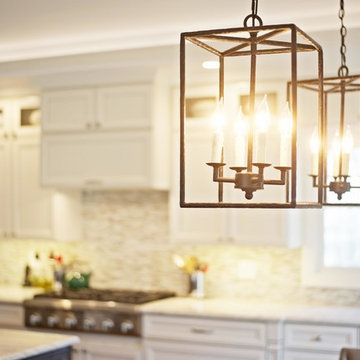
DII Architecture designed & built this whole house renovation. Multiple walls were taken down to create an open kitchen, living, & dining area. A newly reconfigured master suite, bedrooms, & bathrooms were also done. New flooring, lighting, & windows were installed in this high end, custom home.
Photos by: Black Olive Photographic
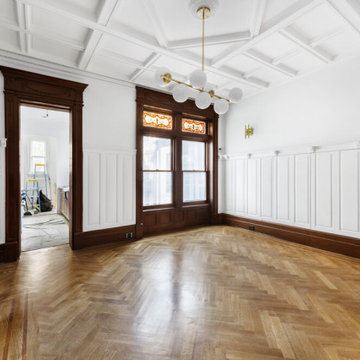
Gut renovation of a 3,600 sq. ft., six bed, three-and-a-half bath landmarked brownstone. The homeowners wanted to retain many of the home's details from its original design and construction in 1903, including pier mirrors and stained glass windows, while making modern updates. The young family prioritized layout changes to better suit their lifestyle; significant and necessary infrastructure updates (including electrical and plumbing); and other upgrades such as new floors and windows, a modern kitchen and dining room, and fresh paint throughout the home.
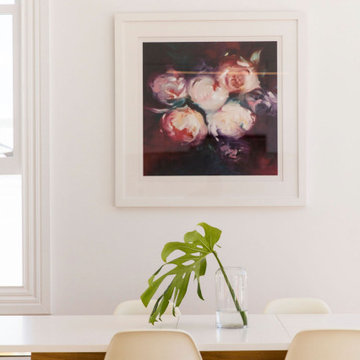
ADNZ Resene Architectural Design Award Regional Winner - Commended: Residential Alterations and Additions. Architectural design of rear addition and reconfiguration of early 1900's villa, including - open space kitchen, outdoor entertainment area, living and dining area. Completed in 2019.
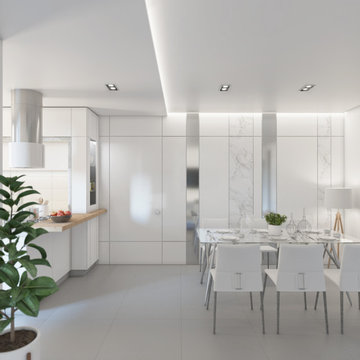
Rimodulazione dell’ambiente domestico
in cosiderazione degli impianti esistenti,
disegno e realizzazione di arredo
particalareggiato con finiture per lo più
in pannelli melaminici.
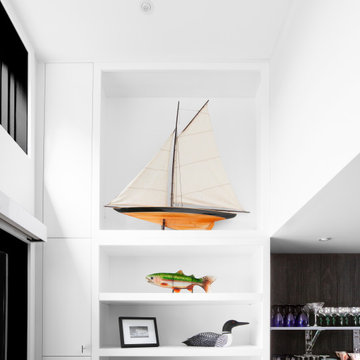
Custom Cabinet Elevates into Clerestory in Dining + Wet Bar Area - HLODGE - Unionville, IN - Lake Lemon - HAUS | Architecture For Modern Lifestyles (architect + photographer) - WERK | Building Modern (builder)
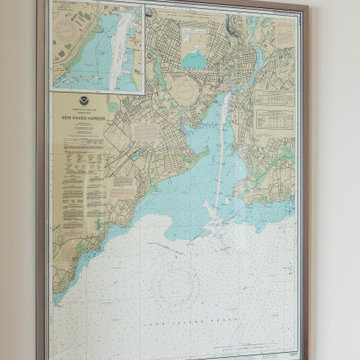
Open floor plan with the dining room in the middle!!!
A custom built bar separates the spaces nicely. Grass cloth wallpaper between the upper cabinets provides a textural backdrop for the original water color of Pebble Beach and glass orb wall sconces. The round glass is repeated in the chandelier. A nautical chart of the New Haven Harbor shows just where you are, and where you might want to go after dinner!
White Dining Room Design Ideas with a Wood Fireplace Surround
13
