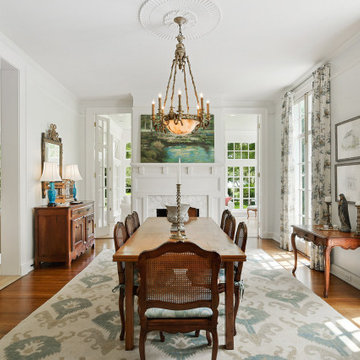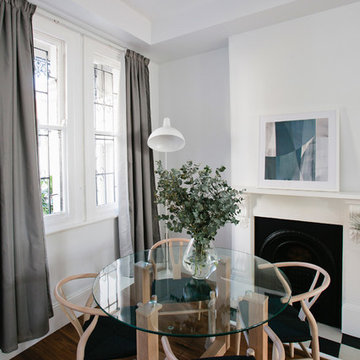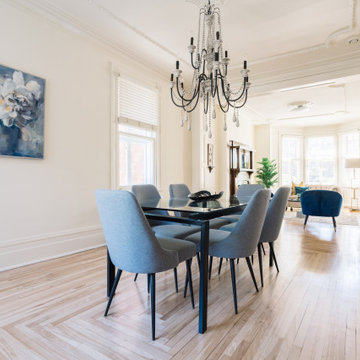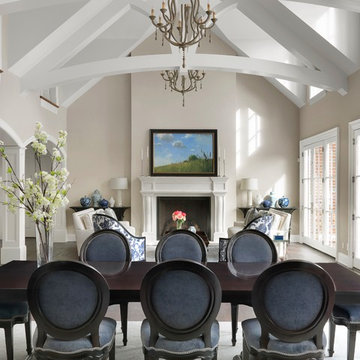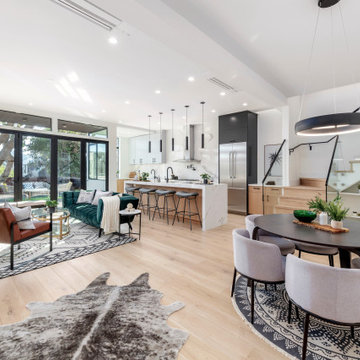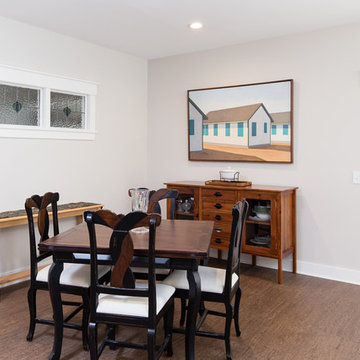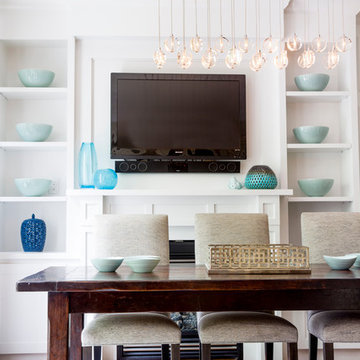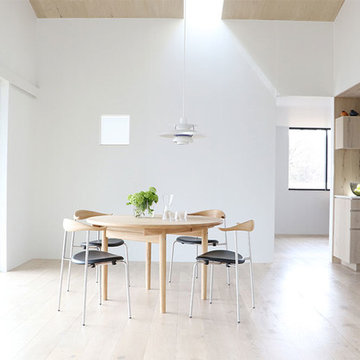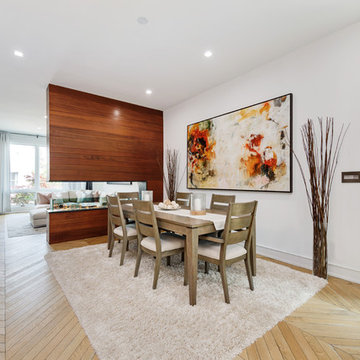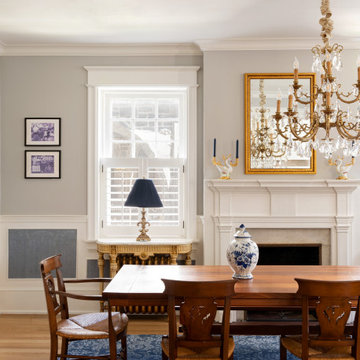White Dining Room Design Ideas with a Wood Fireplace Surround
Refine by:
Budget
Sort by:Popular Today
61 - 80 of 381 photos
Item 1 of 3
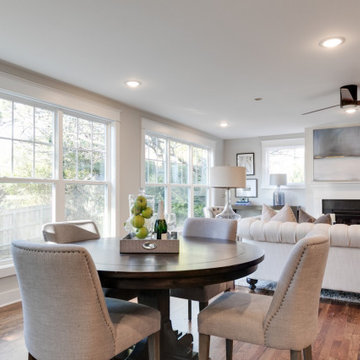
Charming and timeless, 5 bedroom, 3 bath, freshly-painted brick Dutch Colonial nestled in the quiet neighborhood of Sauer’s Gardens (in the Mary Munford Elementary School district)! We have fully-renovated and expanded this home to include the stylish and must-have modern upgrades, but have also worked to preserve the character of a historic 1920’s home. As you walk in to the welcoming foyer, a lovely living/sitting room with original fireplace is on your right and private dining room on your left. Go through the French doors of the sitting room and you’ll enter the heart of the home – the kitchen and family room. Featuring quartz countertops, two-toned cabinetry and large, 8’ x 5’ island with sink, the completely-renovated kitchen also sports stainless-steel Frigidaire appliances, soft close doors/drawers and recessed lighting. The bright, open family room has a fireplace and wall of windows that overlooks the spacious, fenced back yard with shed. Enjoy the flexibility of the first-floor bedroom/private study/office and adjoining full bath. Upstairs, the owner’s suite features a vaulted ceiling, 2 closets and dual vanity, water closet and large, frameless shower in the bath. Three additional bedrooms (2 with walk-in closets), full bath and laundry room round out the second floor. The unfinished basement, with access from the kitchen/family room, offers plenty of storage.
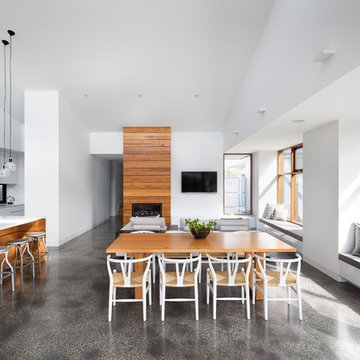
Dining living area with seated windows and timber features such as fireplace, bench and window framing
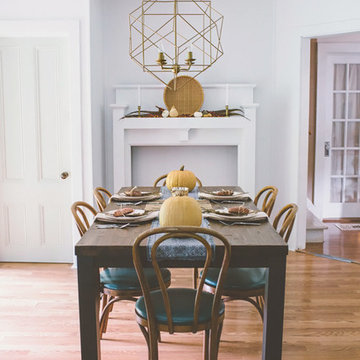
The Logan dining table features a rich finish, clean lines and precise detailing, so you can achieve a polished, sophisticated appearance in your dining room. If you need to fit in a few extra place settings at the last minute, just extend the length of the dining table using the included 18" leaf.
The Penta pendant light is sophisticated geometric perfection. Slim, gold-finished metal rods wrap to create an elegant chandelier with four single candelabra lights.
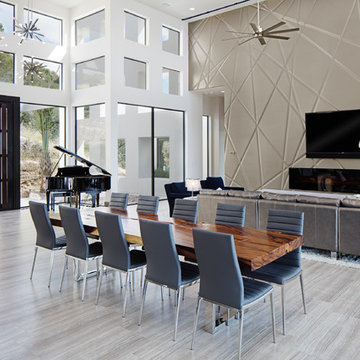
design by oscar e flores design studio
builder mike hollaway homes
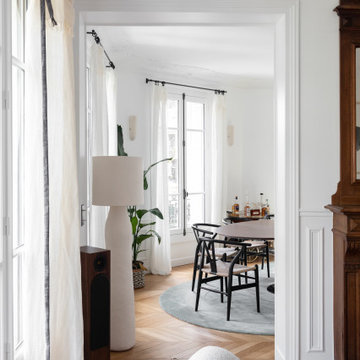
Salon contemporain
Canapé
cheminée
cadre déco
bibliothèque
parquet
moulure mur et plafond
Fenêtre
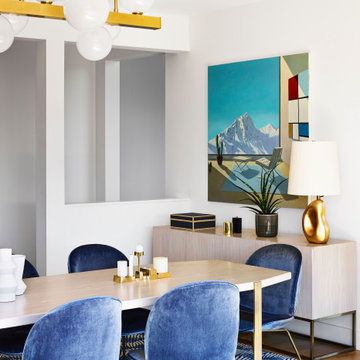
This family home is nestled in the mountains with extensive views of Mt. Tamalpais. HSH Interiors created an effortlessly elegant space with playful patterns that accentuate the surrounding natural environment. Sophisticated furnishings combined with cheerful colors create an east coast meets west coast feeling throughout the house.
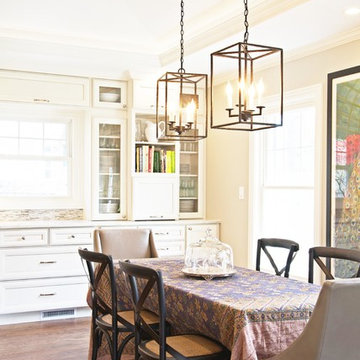
DII Architecture designed & built this whole house renovation. Multiple walls were taken down to create an open kitchen, living, & dining area. A newly reconfigured master suite, bedrooms, & bathrooms were also done. New flooring, lighting, & windows were installed in this high end, custom home.
Photos by: Black Olive Photographic
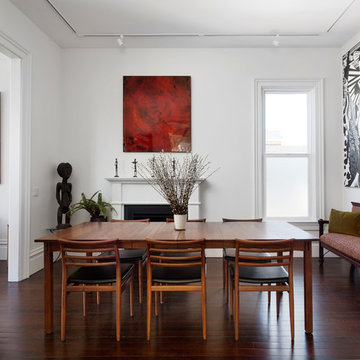
This beautiful 1881 Alameda Victorian cottage, wonderfully embodying the Transitional Gothic-Eastlake era, had most of its original features intact. Our clients, one of whom is a painter, wanted to preserve the beauty of the historic home while modernizing its flow and function.
From several small rooms, we created a bright, open artist’s studio. We dug out the basement for a large workshop, extending a new run of stair in keeping with the existing original staircase. While keeping the bones of the house intact, we combined small spaces into large rooms, closed off doorways that were in awkward places, removed unused chimneys, changed the circulation through the house for ease and good sightlines, and made new high doorways that work gracefully with the eleven foot high ceilings. We removed inconsistent picture railings to give wall space for the clients’ art collection and to enhance the height of the rooms. From a poorly laid out kitchen and adjunct utility rooms, we made a large kitchen and family room with nine-foot-high glass doors to a new large deck. A tall wood screen at one end of the deck, fire pit, and seating give the sense of an outdoor room, overlooking the owners’ intensively planted garden. A previous mismatched addition at the side of the house was removed and a cozy outdoor living space made where morning light is received. The original house was segmented into small spaces; the new open design lends itself to the clients’ lifestyle of entertaining groups of people, working from home, and enjoying indoor-outdoor living.
Photography by Kurt Manley.
https://saikleyarchitects.com/portfolio/artists-victorian/
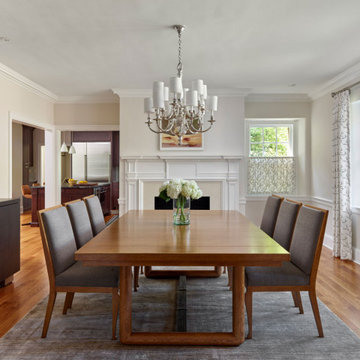
In this renovation, we enlarged openings so there would be easier flow from the dining room to the new kitchen, but they still remain separate spaces.
Photo: (c) Jeffrey Totaro, 2022
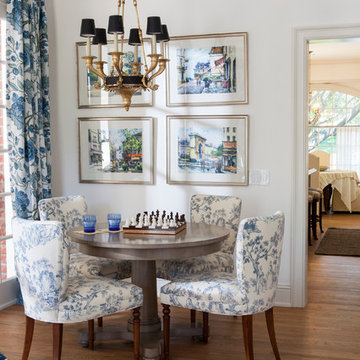
SoCal Contractor- Construction
Lori Dennis Inc- Interior Design
Mark Tanner-Photography
White Dining Room Design Ideas with a Wood Fireplace Surround
4
