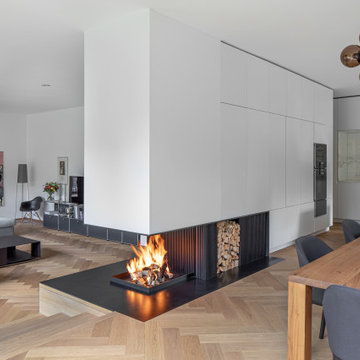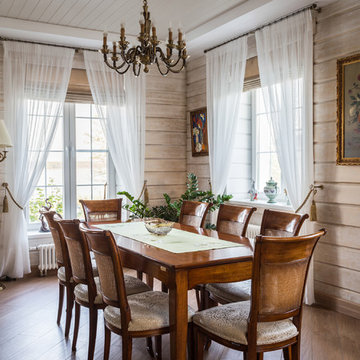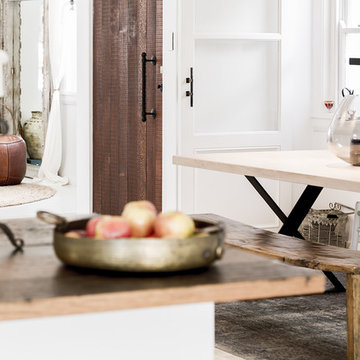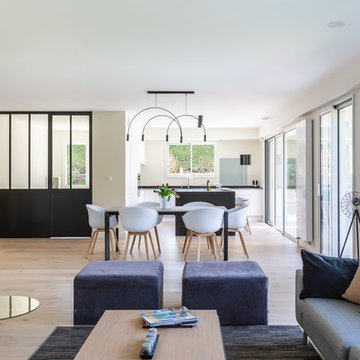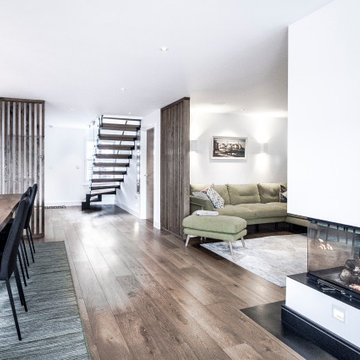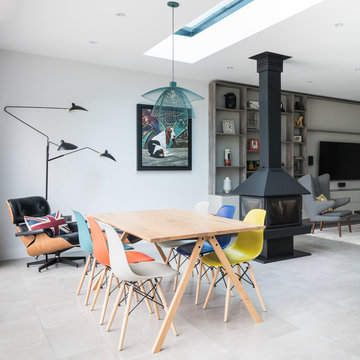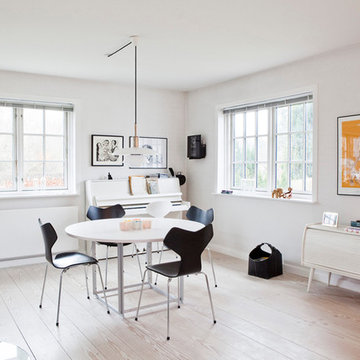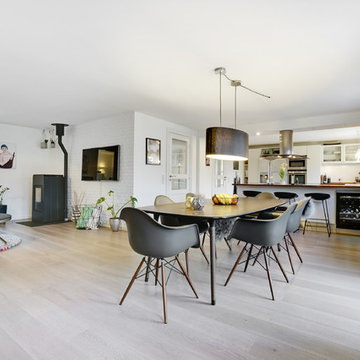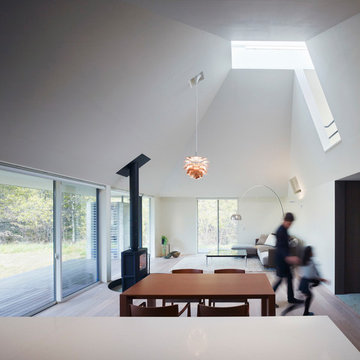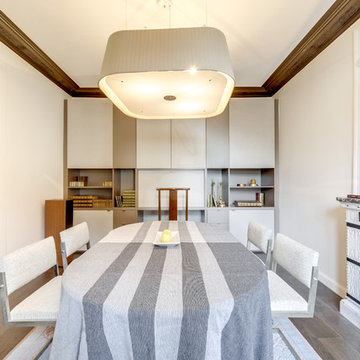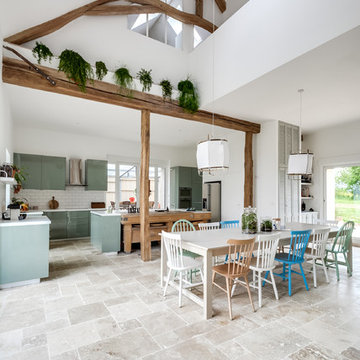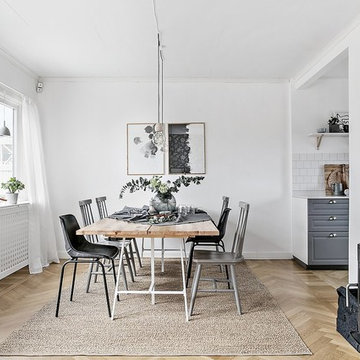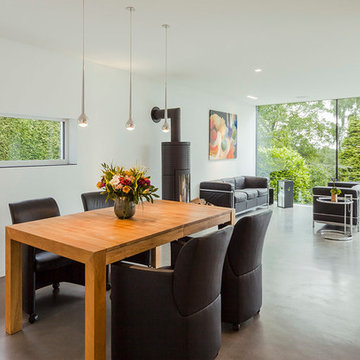White Dining Room Design Ideas with a Wood Stove
Refine by:
Budget
Sort by:Popular Today
141 - 160 of 426 photos
Item 1 of 3
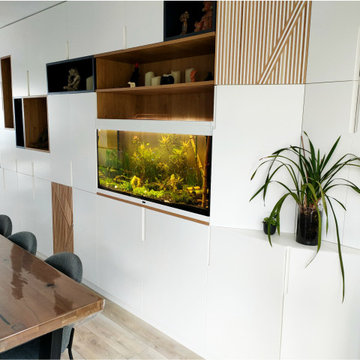
APRES - Le meuble est rythmé par des pleins et des vides. Il crée une continuité visuelle dans la salle à manger, sans la surcharger.
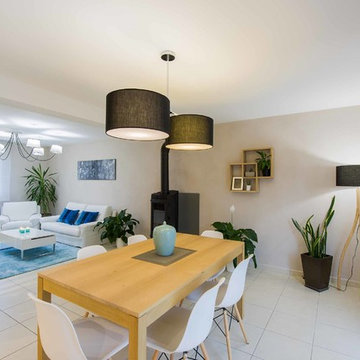
Caroline VITTE | Architecte d'intérieur & Décoratrice www.cvdecoration.fr
L'Empreinte Graphique
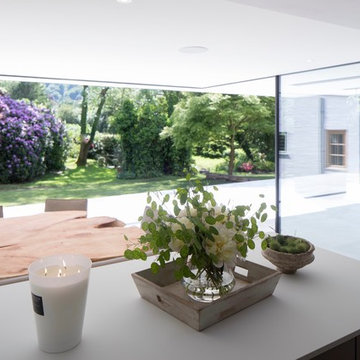
Working with Janey Butler Interiors on the total renovation of this once dated cottage set in a wonderful location. Creating for our clients within this project a stylish contemporary dining area with skyframe frameless sliding doors, allowing for wonderful indoor - outdoor luxuryliving.
With a beautifully bespoke dining table & stylish Piet Boon Dining Chairs, Ochre Seed Cloud chandelier and built in leather booth seating.
This new addition completed this new Kitchen Area, with wall to wall Skyframe that maximised the views to the extensive gardens, and when opened, had no supports / structures to hinder the view, so that the whole corner of the room was completely open to the bri solet, so that in the summer months you can dine inside or out with no apparent divide. This was achieved by clever installation of the Skyframe System, with integrated drainage allowing seamless continuation of the flooring and ceiling finish from the inside to the covered outside area.
New underfloor heating and a complete AV system was also installed with Crestron & Lutron Automation and Control over all of the Lighitng and AV. We worked with our partners at Kitchen Architecture who supplied the stylish Bautaulp B3 Kitchen and Gaggenau Applicances, to design a large kitchen that was stunning to look at in this newly created room, but also gave all the functionality our clients needed with their large family and frequent entertaining.
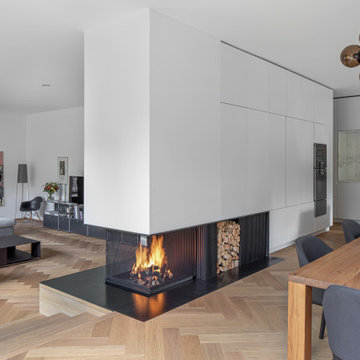
Ein hochschiebbarer Funkenschutzvorhang sorgt für zusätzliche Sicherheit bei einem offenen Kamin.
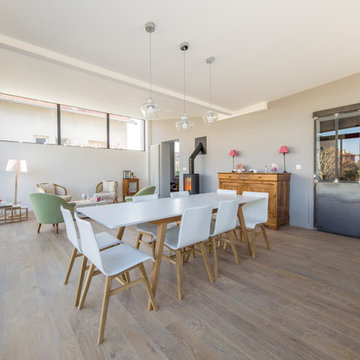
Nous avons construit une extension en ossature bois en utilisant la terrasse existante, et ajouté une nouvelle terrasse sur le jardin.
De la démolition, du terrassement et de la maçonnerie ont été nécessaires pour transformer la terrasse existante de cette maison familiale en une extension lumineuse et spacieuse, comprenant à présent un salon et une salle à manger.
La cave existante quant à elle était très humide, elle a été drainée et aménagée.
Cette maison sur les hauteurs du 5ème arrondissement de Lyon gagne ainsi une nouvelle pièce de 30m² lumineuse et agréable à vivre, et un joli look moderne avec son toit papillon réalisé sur une charpente sur-mesure.
Photos de Pierre Coussié
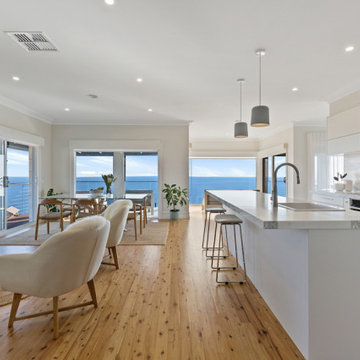
This full renovation entailed using a calm and neutral modern style with specialised and artisan products throughout. The fresh design maintains the the home’s charming period features yet offers a more contemporary open feel, uninterrupted coastal views, improved functionality and a flexible outdoor entertaining area.
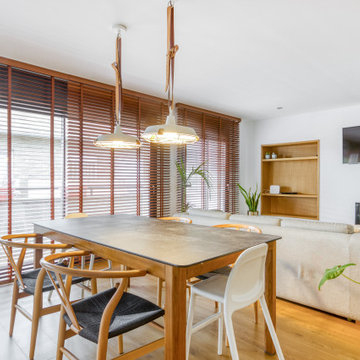
Espacio abierto entre salón, comedor. El cliente quería un comedor con toques de color más oscuros, que fuera un espacio de transición entre la cocina y el salón. También nos pidió que la mesa fuera muy resistente y fácil de limpiar ya que tiene niños.
White Dining Room Design Ideas with a Wood Stove
8
