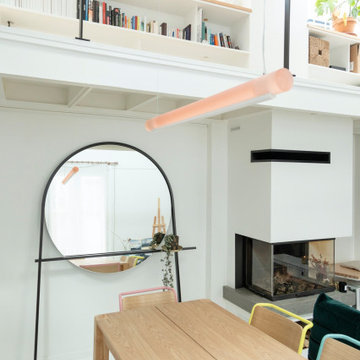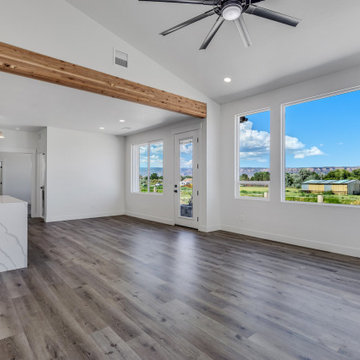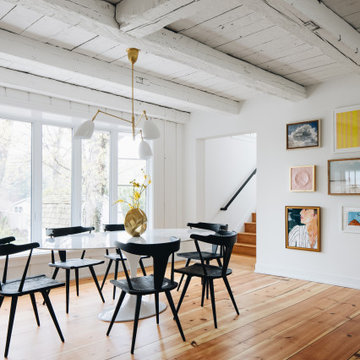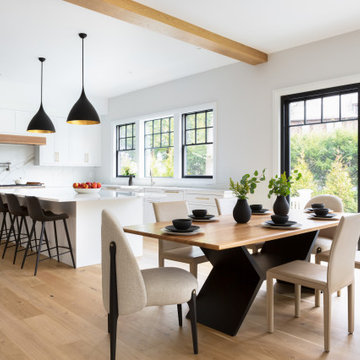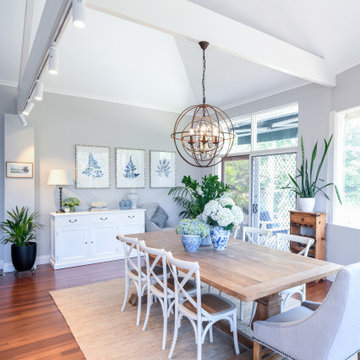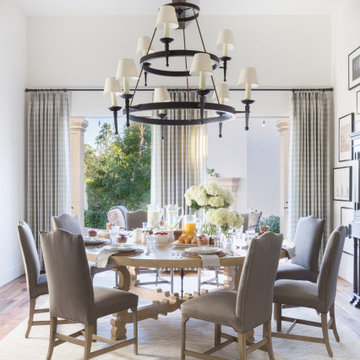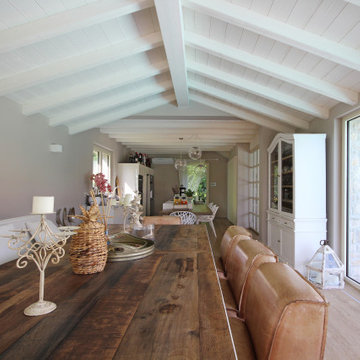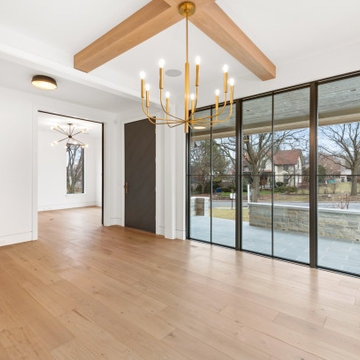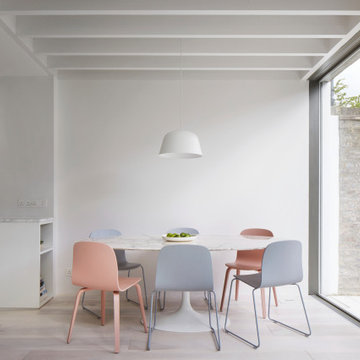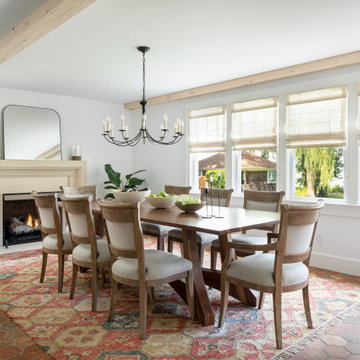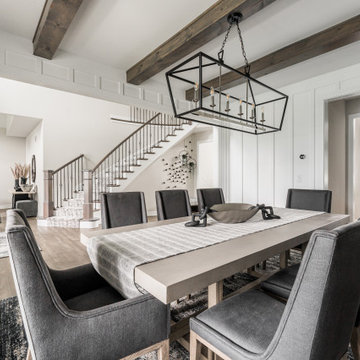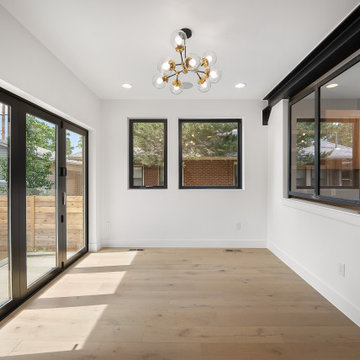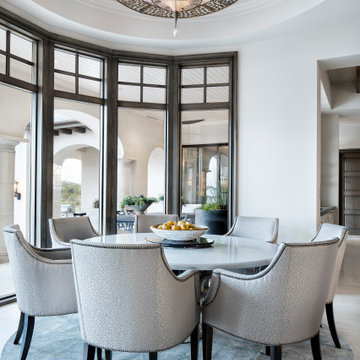White Dining Room Design Ideas with Exposed Beam
Refine by:
Budget
Sort by:Popular Today
161 - 180 of 500 photos
Item 1 of 3
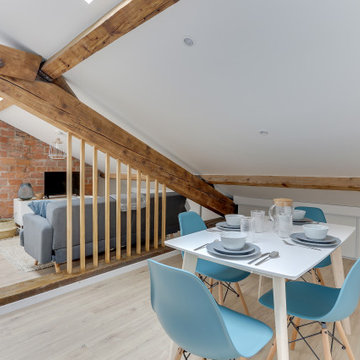
Cet appartement à entièrement été créé et viabilisé à partir de combles vierges. Ces larges espaces sous combles étaient tellement vastes que j'ai pu y implanter deux appartements de type 2. Retrouvez son jumeau dans un tout autre style nommé NATURAL dans la catégorie projets.
Pour la rénovation de cet appartement l'enjeu était d'optimiser les espaces tout en conservant le plus de charme et de cachet possible. J'ai donc sans hésité choisi de laisser les belles poutres de la charpente apparentes ainsi qu'un mur de brique existant que nous avons pris le soin de rénover.
L'ajout d'une claustras sur mesure nous permet de distinguer le coin TV du coin repas.
La large cuisine installée sous un plafond cathédrale nous offre de beaux et lumineux volumes : mission réussie pour les propriétaires qui souhaitaient proposer un logement sous pentes sans que leurs locataires se sentent oppressés !
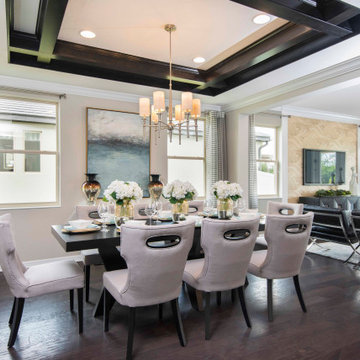
The dining room beams bring balance and interest to the space in all the right ways. The dining room chairs are not only fun but timeless. The wood wallpaper adds a pop of softness to the room.
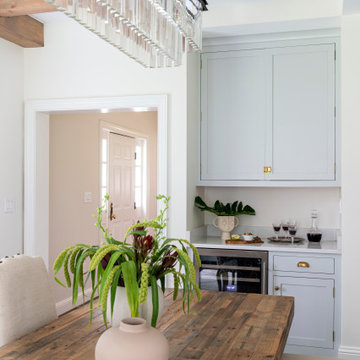
Prior to the renovation, the dining room was closed off and natural light was unable to filter through to the kitchen.
We solved that by created a new opening from the kitchen to the dining room providing immediate and easy access to this area.
We continued the custom cabinetry in the same style and finish into the dining room creating a beverage bar.
Beams were added into the dining room as a connective design element to the kitchen and great room.

Lauren Smyth designs over 80 spec homes a year for Alturas Homes! Last year, the time came to design a home for herself. Having trusted Kentwood for many years in Alturas Homes builder communities, Lauren knew that Brushed Oak Whisker from the Plateau Collection was the floor for her!
She calls the look of her home ‘Ski Mod Minimalist’. Clean lines and a modern aesthetic characterizes Lauren's design style, while channeling the wild of the mountains and the rivers surrounding her hometown of Boise.

Midcentury modern kitchen and dining updated with white quartz countertops, charcoal cabinets, stainless steel appliances, stone look flooring and copper accents and lighting
White Dining Room Design Ideas with Exposed Beam
9
