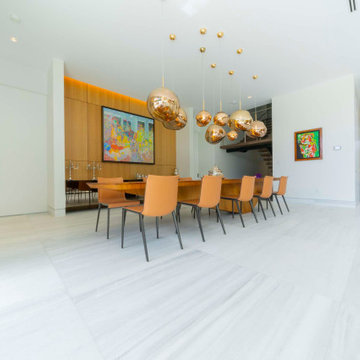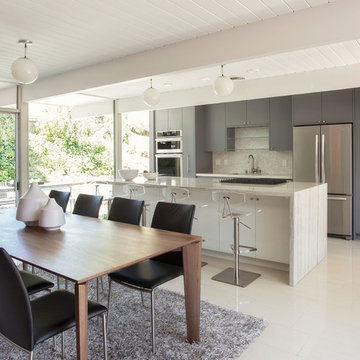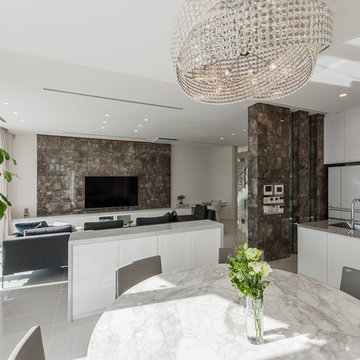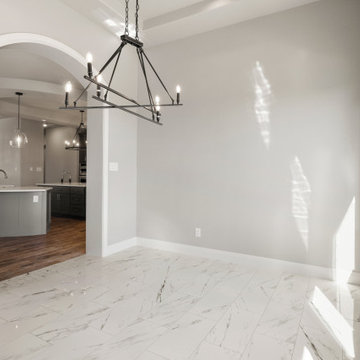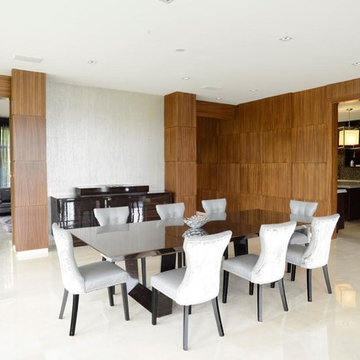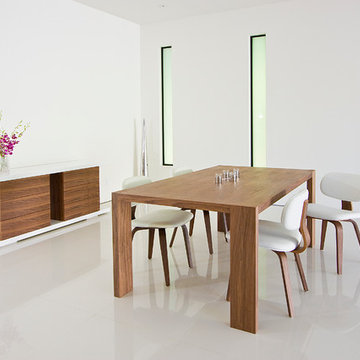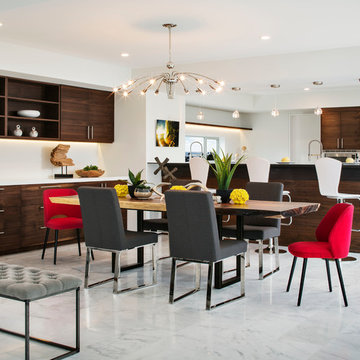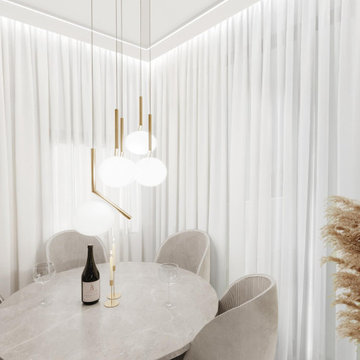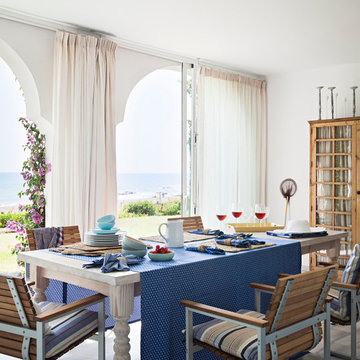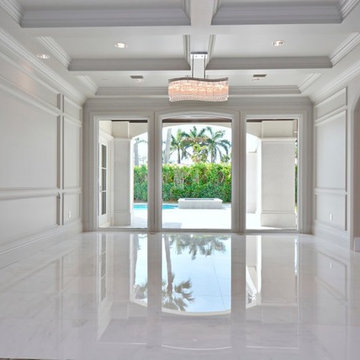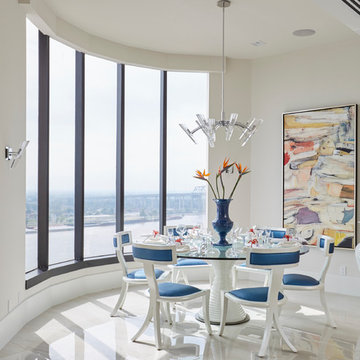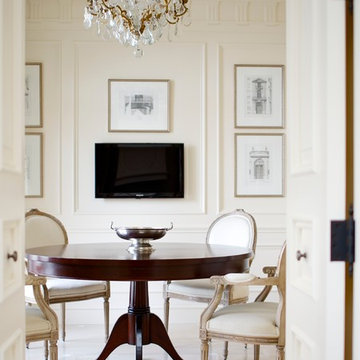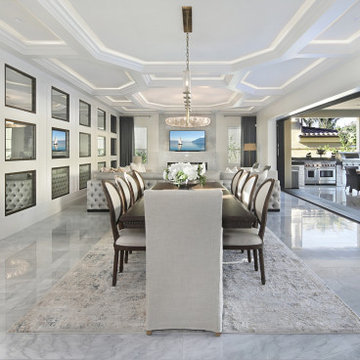White Dining Room Design Ideas with Marble Floors
Refine by:
Budget
Sort by:Popular Today
121 - 140 of 789 photos
Item 1 of 3
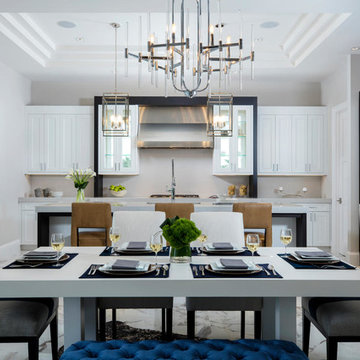
The open dining space showcases the high-contrasting color palette with pops of rich navy blues and warm saddle tans, for a look that is both current and timeless.
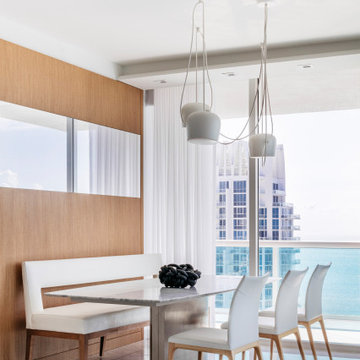
ABOUT THIS PROJECT:
SoFi is home to one of our latest projects: Portofino. The sought-after South Beach location, also known as South of Fifth, is a fantastic blend of Art Deco buildings, contemporary residential architecture, and gleaming high rises.
TASK:
Our clients wanted a sophisticated design and tasked us with completely gutting and transforming their 2700 square foot space.
SCOPE:
Our team remodeled the kitchen, dining room, living room, three bedrooms, and three bathrooms. We installed wood floors in the bedrooms and white marble in the common areas. The clients were after a sophisticated space, so we used a clean color palette with accents of oak and lots of wood wall paneling. Britto Charette also designed custom headboards, feature walls, and unique storage solutions that will help our clients really maximize the use of their space.
CHALLENGE:
Our team loves a challenge and we found a fun one in Portofino: our clients are tall but the ceilings are short. What to do? With the help of our fantastic construction specialists, we were able to raise the ceilings, providing the perfect solution for our clients.
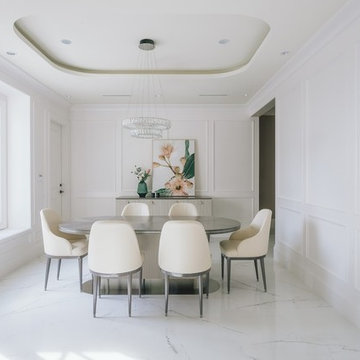
Dining room shows a modern look with marble floor and white walls. It looks clean and elegant with simple pendant light hanging above the ding table.
Dining Area Design at Raymond Residence (Custom Home) Designed by Linhan Design.
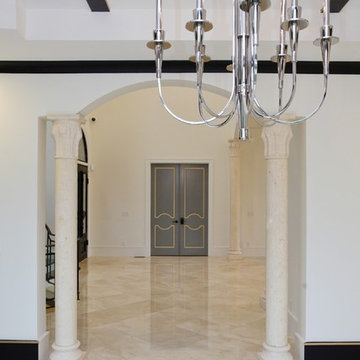
This modern mansion has a grand entrance indeed. To the right is a glorious 3 story stairway with custom iron and glass stair rail. The dining room has dramatic black and gold metallic accents. To the left is a home office, entrance to main level master suite and living area with SW0077 Classic French Gray fireplace wall highlighted with golden glitter hand applied by an artist. Light golden crema marfil stone tile floors, columns and fireplace surround add warmth. The chandelier is surrounded by intricate ceiling details. Just around the corner from the elevator we find the kitchen with large island, eating area and sun room. The SW 7012 Creamy walls and SW 7008 Alabaster trim and ceilings calm the beautiful home.
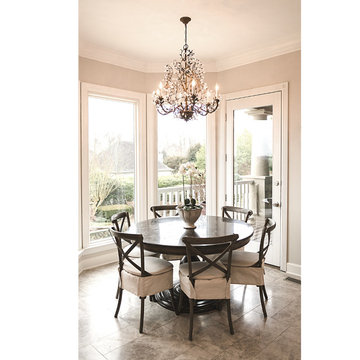
I love mixing styles and this chandelier is the perfect compliment to the round marble top table and simple slipcovered chairs.
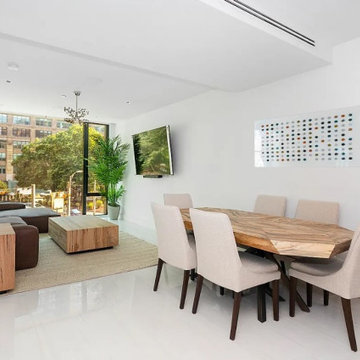
Living Room Remodeling, Framing, Drywalls, Recessed Lights, Marble Floor, Central Air Conditioning Installation
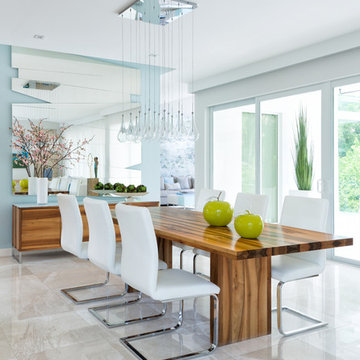
Project Feature in: Luxe Magazine & Luxury Living Brickell
From skiing in the Swiss Alps to water sports in Key Biscayne, a relocation for a Chilean couple with three small children was a sea change. “They’re probably the most opposite places in the world,” says the husband about moving
from Switzerland to Miami. The couple fell in love with a tropical modern house in Key Biscayne with architecture by Marta Zubillaga and Juan Jose Zubillaga of Zubillaga Design. The white-stucco home with horizontal planks of red cedar had them at hello due to the open interiors kept bright and airy with limestone and marble plus an abundance of windows. “The light,” the husband says, “is something we loved.”
While in Miami on an overseas trip, the wife met with designer Maite Granda, whose style she had seen and liked online. For their interview, the homeowner brought along a photo book she created that essentially offered a roadmap to their family with profiles, likes, sports, and hobbies to navigate through the design. They immediately clicked, and Granda’s passion for designing children’s rooms was a value-added perk that the mother of three appreciated. “She painted a picture for me of each of the kids,” recalls Granda. “She said, ‘My boy is very creative—always building; he loves Legos. My oldest girl is very artistic— always dressing up in costumes, and she likes to sing. And the little one—we’re still discovering her personality.’”
To read more visit:
https://maitegranda.com/wp-content/uploads/2017/01/LX_MIA11_HOM_Maite_12.compressed.pdf
Rolando Diaz Photographer
White Dining Room Design Ideas with Marble Floors
7
