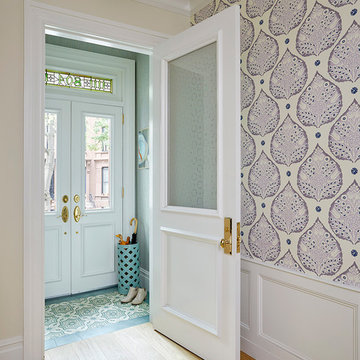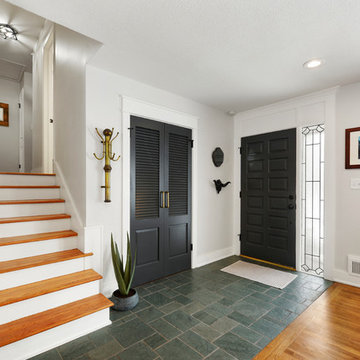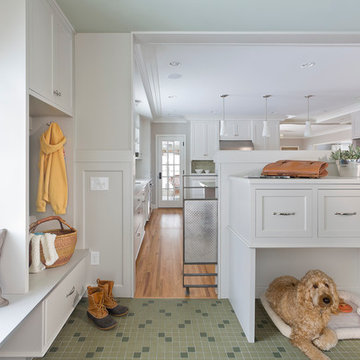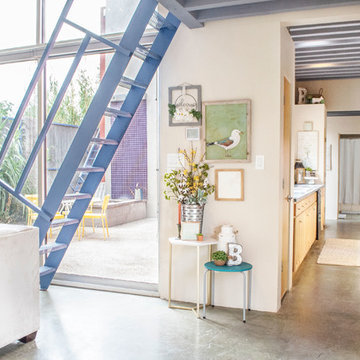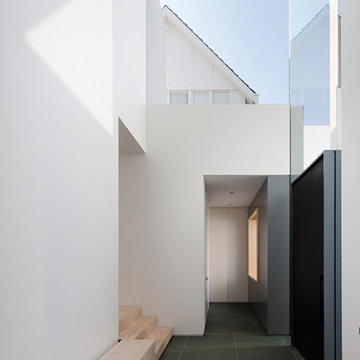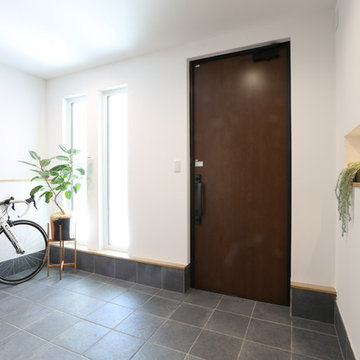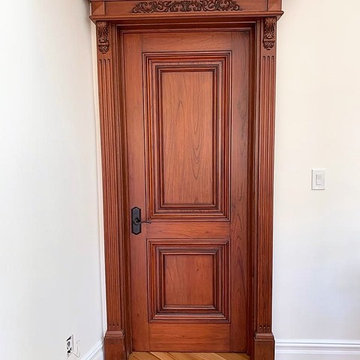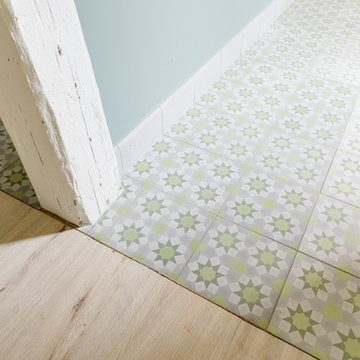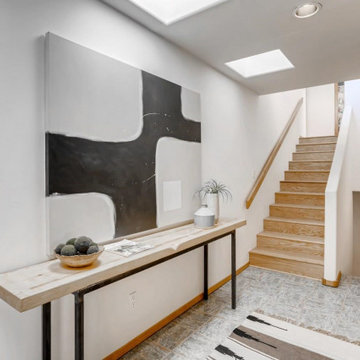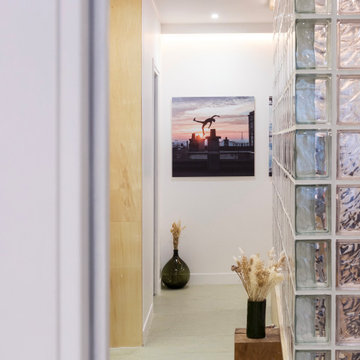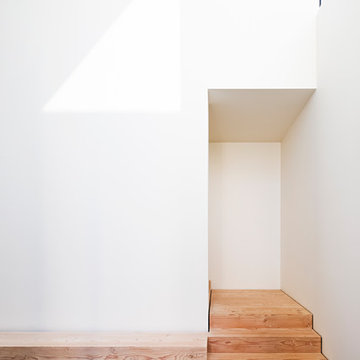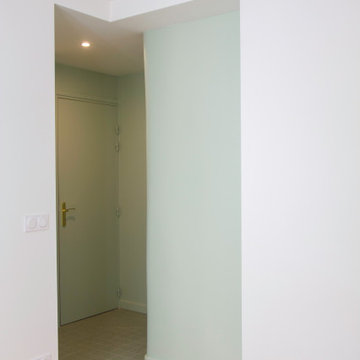White Entryway Design Ideas with Green Floor
Refine by:
Budget
Sort by:Popular Today
1 - 20 of 22 photos
Item 1 of 3

This charming, yet functional entry has custom, mudroom style cabinets, shiplap accent wall with chevron pattern, dark bronze cabinet pulls and coat hooks.
Photo by Molly Rose Photography
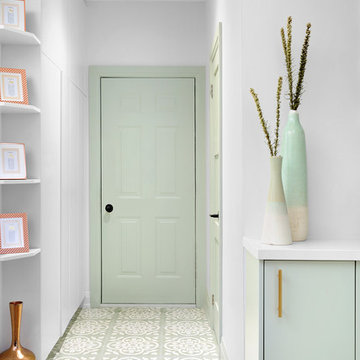
Design: Michelle Berwick
Photos: Larry Arnal
The entryway that started it all. The tile floor we fell in love with that was our jumping off point for the design. I loved working with you on this project; this home is so beautiful and each room fits perfectly. When working with a designer have the whole home in mind when working towards new designs. Color pallets are a great way to find the thread that brings it all together. I'd like to thank the homeowners of #ProjectEverson, they were amazing to work with and their townhouse is stunning and functional.
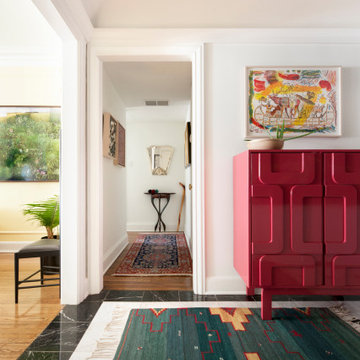
The walls and ceiling of the entry were painted white to add a refreshing brightness to the windowlesss space at the core of the residence. Dragon red casework provides a sense of drama and suprise. The lithograph above serves as an introduction to the idiosyncratic art collection that distinguishes the home.
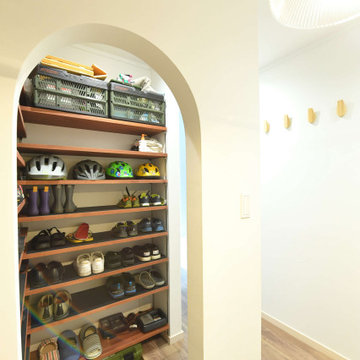
左側には、ぐるりと回れるシューズクローク。
右側には、お出かけ前に全身チェックができる大きな鏡。
大きな鏡があることで高級感のある入り口になりますね。
アーチ開口のシューズクロークもとってもステキです!
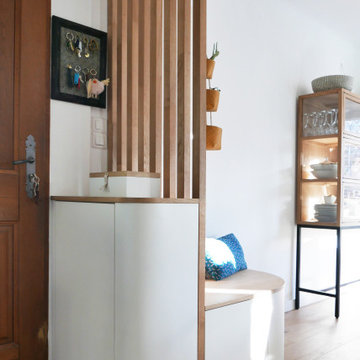
Projet de conception et rénovation d'une petite cuisine et entrée.
Tout l'enjeu de ce projet était de créer une transition entre les différents espaces.
Nous avons usé d'astuces pour permettre l'installation d'un meuble d'entrée, d'un plan snack tout en créant une harmonie générale sans cloisonner ni compromettre la circulation. Les zones sont définies grâce à l'association de deux carrelages au sol et grâce à la pose de claustras en bois massif créant un fil conducteur.
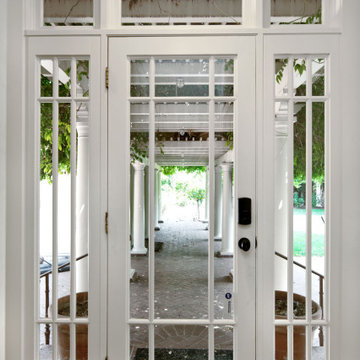
A beautiful wood and glass door and side lites frame the colonnade leading to the yard.

This charming, yet functional entry has custom, mudroom style cabinets, shiplap accent wall with chevron pattern, dark bronze cabinet pulls and coat hooks.
Photo by Molly Rose Photography
White Entryway Design Ideas with Green Floor
1
