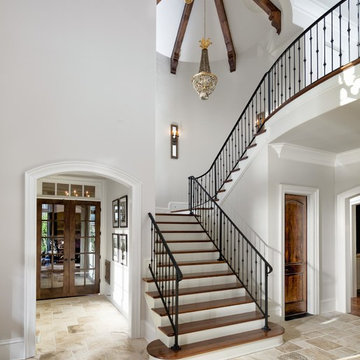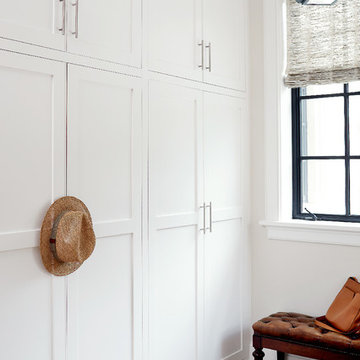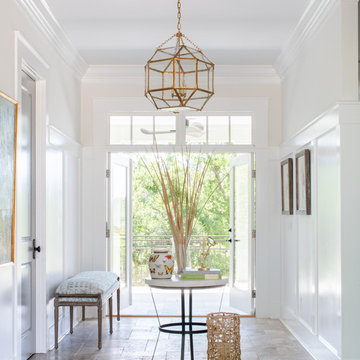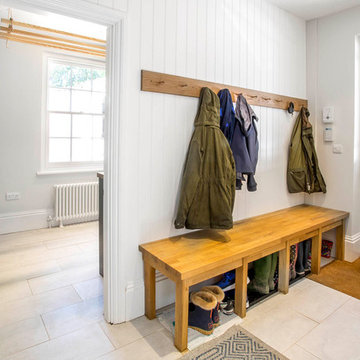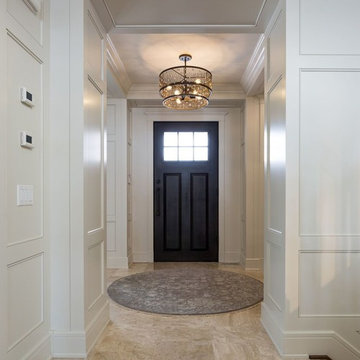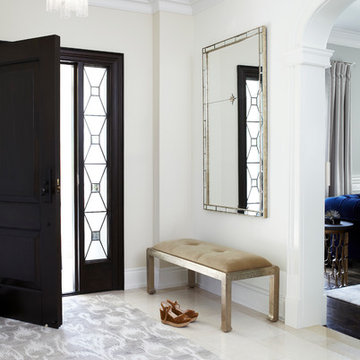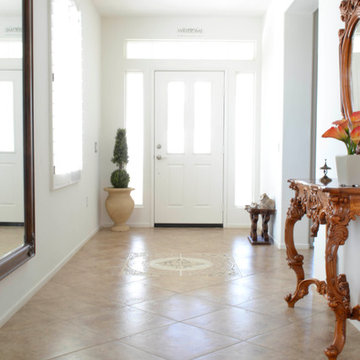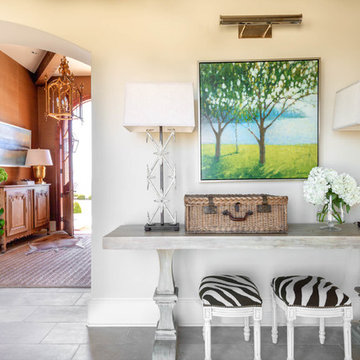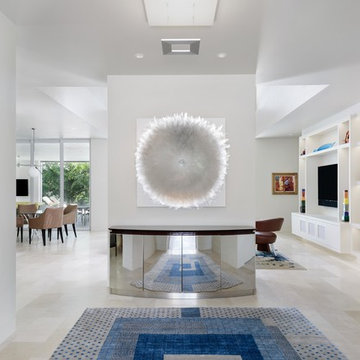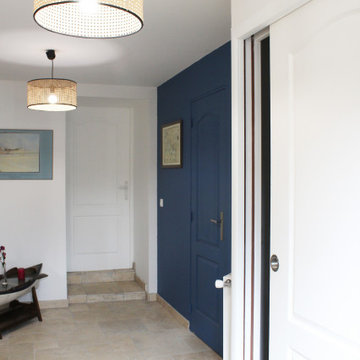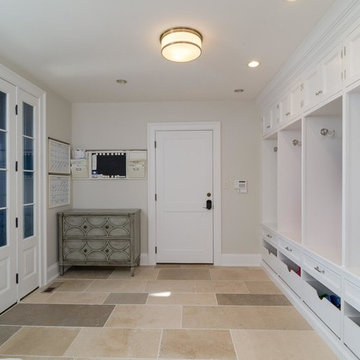White Entryway Design Ideas with Travertine Floors
Refine by:
Budget
Sort by:Popular Today
21 - 40 of 175 photos
Item 1 of 3

Our Ridgewood Estate project is a new build custom home located on acreage with a lake. It is filled with luxurious materials and family friendly details.
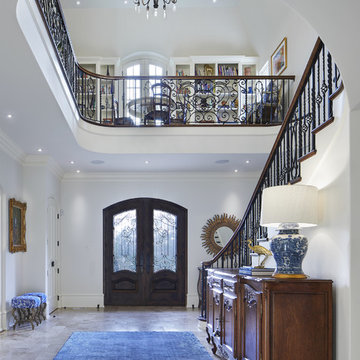
Builder: John Kraemer & Sons | Architecture: Charlie & Co. Design | Interior Design: Martha O'Hara Interiors | Landscaping: TOPO | Photography: Gaffer Photography
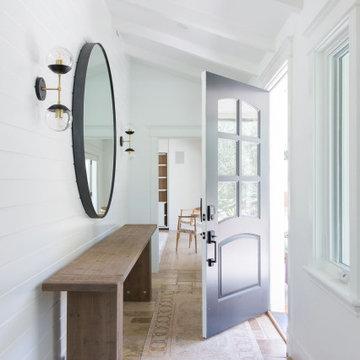
Walls painted in Super White by Benjamin Moore highlight the plinth style console, large Croft House wall mirror and contemporary sconces. The entry is light, bright and welcoming.
Photo Credit: Meghan Caudill
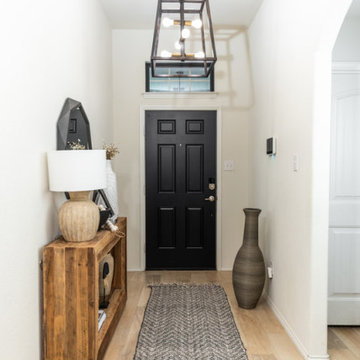
Modern Farmhouse with minimalist flair. A long entryway with high ceilings was given a makeover. Crisp clean white walls are lifted with new industrial geometric lighting, custom mirror, bench and farmhouse style textiles. Custom abstract art frame the entry with a beautiful black door as a focal point.
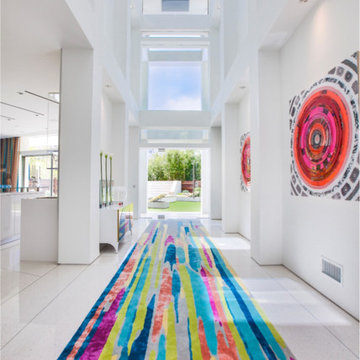
A bright and modern entryway that showcases plenty of color and artwork. Vibrantly patterned area rugs and abstract artwork offer a cheerful welcome, while the sculptures and artisan lighting add a fun touch of luxury and intrigue. The finishing touches are the high-vaulted ceilings and skylights, which offer an abundance of natural light.
Home located in Beverly Hill, California. Designed by Florida based interior design firm Crespo Design Group, who also serves Malibu, Tampa, New York City, the Caribbean, and other areas throughout the United States.
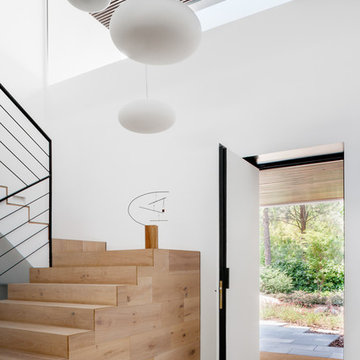
Proyecto de Arquitectura y Construcción: ÁBATON (http:\\www.abaton.es)
Proyecto de diseño de Interiores: BATAVIA (http:\\batavia.es)
Estilista: María Ulecia
Fotografías: ©Belén Imaz
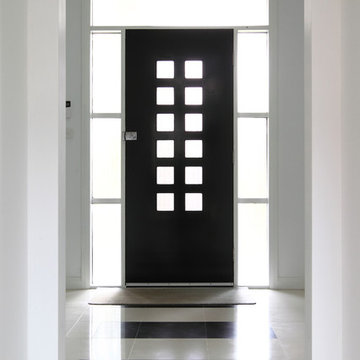
Entry door to unit 2 of Williamstonw dual occupancy project. Solid core door with sidelights and top light, travertine marble floors at entry with draft ext ruder to door.The front door sidelights provide ample light to the corridor and give an inviting entry/exit feel.
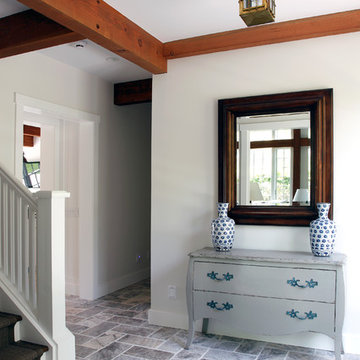
Yankee Barn Homes - The entryway sets the tone for the post and beam house through the use of white, pale gray, stone flooring and warm colored wood beams.
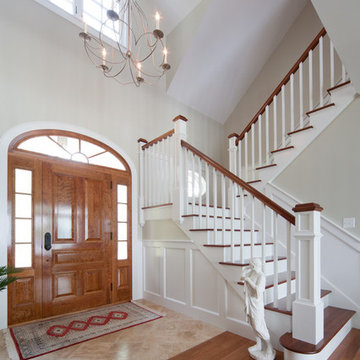
A 2-story entry hall with an arched doorway leads your guest to a large great room and views of Lake Champlain.
White Entryway Design Ideas with Travertine Floors
2
