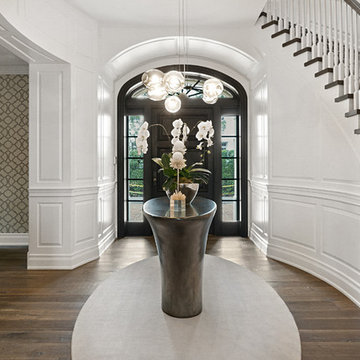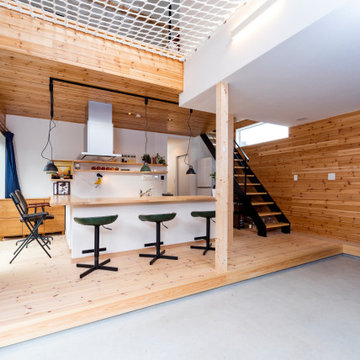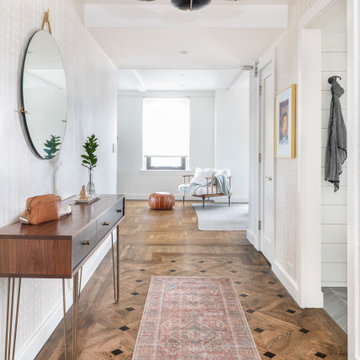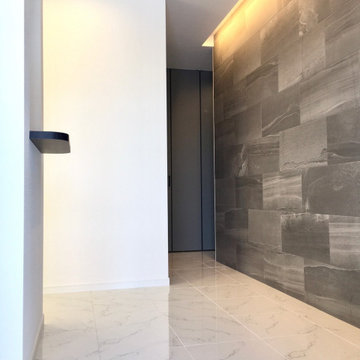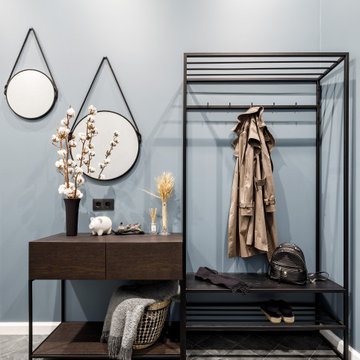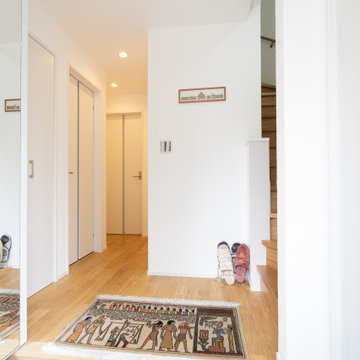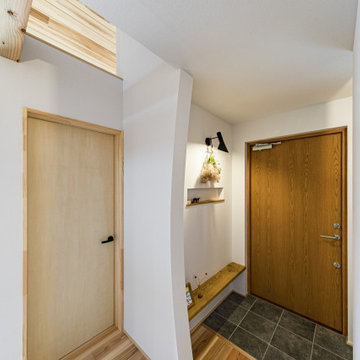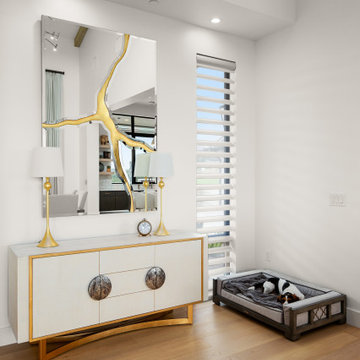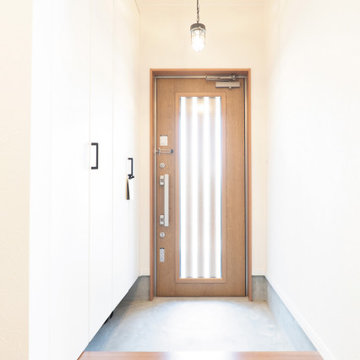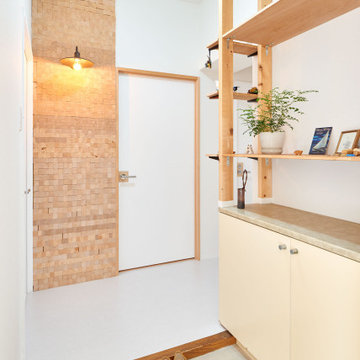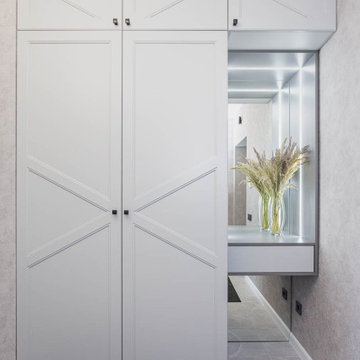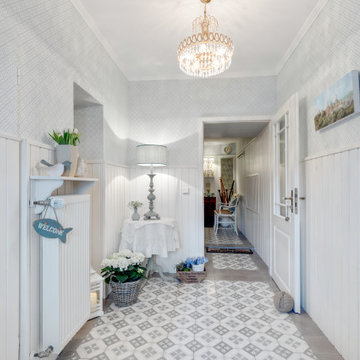White Entryway Design Ideas with Wallpaper
Refine by:
Budget
Sort by:Popular Today
181 - 200 of 499 photos
Item 1 of 3
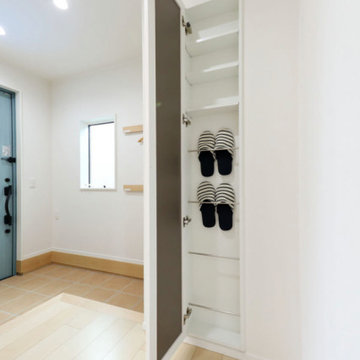
ホワイトと木目調の張り分けが目を引く外観に、ブルーグレーの玄関ドアが可愛らしさを演出しています。
W様ご家族ならではの遊び心や知恵がたっぷりつまったお住まいです。
リビング隣の小上がり和室は床下を収納にし、散らかりがちなおもちゃ等をサッとしまえます。引き戸を閉めて個室にもなるので、急なお客様が見えても安心。
また、キッチンカウンター横にはマグネット壁、キッチンや収納、トイレなどにアクセントクロスを採用し、実用性と遊び心を兼ね備えた住んでいて楽しくなる空間に仕上がりました。
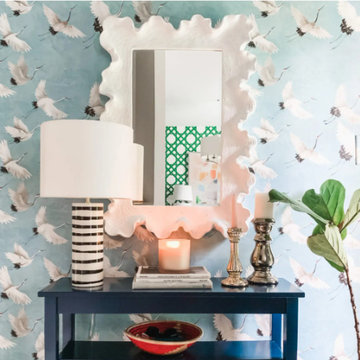
This bland entry was transformed with wallpaper and a narrow console table perfect for a small space. The mirror reflects light from the front door and creates and open and inviting place for guests to enter.
The woven shoe basket collects shoes, coats and backpacks for ease of grabbing on the way out the door.
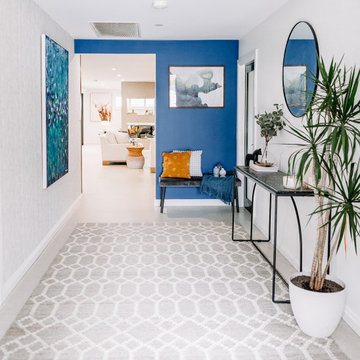
The Bell Residence was a complete transformation of the home by resident principal interior designer, Nathan Nasrallah of Tailor & Nest. The modern contemporary look transformed the home from a dull black and white canvas, to a sophisticated palette of dark tones and textured living. The renovation covered the entry, kitchen, dining, and two living areas within the home.
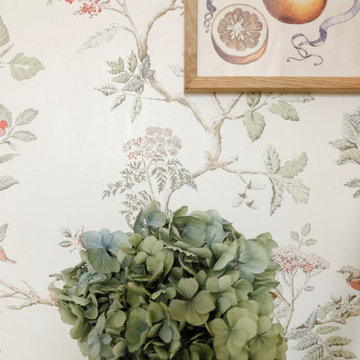
A true english hallway. A welcoming area with warm colours and a lovely floral wallpaper, decorated with some new and old art.
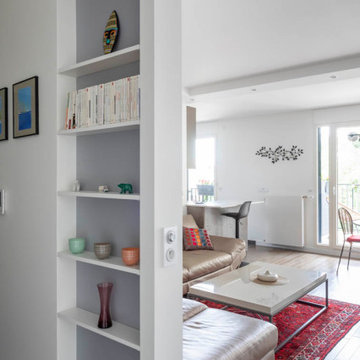
Nous avons ajouté un faux plafond avec des spots. La cloison continue avec des portes a été retiré entre l'entrée et le séjour. une niche pour des étagères / déco est intégrée dans l'ensemble. Le séjour et cuisine sont visible à droite

シューズクロークには上り口を設け、通り抜け(ウォークスルー)できるようにすることで、家族用と来客用で靴を脱ぎ履きできる空間を分けています。
シューズクローク経由で家に上がれる家族用の動線を確保することで、靴が散らかっていても目隠しになります。
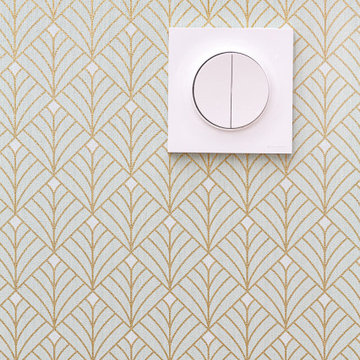
Pour ce premier achat immobilier, notre cliente souhaitait optimiser sa petite surface en créant de nombreux rangements et en séparant bien chaque espace.
Le coin nuit est donc isolé par une verrière et un store pour ne pas le cloisonner et réduire l’espace. On trouve des rangements ultra fonctionnels dans l’entrée/dressing, sous le lit mezzanine ainsi que dans la cuisine.
Le bois sombre du parquet que l’on retrouve également par petites touches dans le reste de l’appartement permet d’ajouter du caractère à cette petite surface !
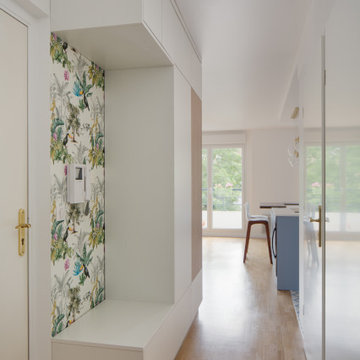
Meubles sur mesure dans l'entrée, avec un petit banc qui cache des rangements pour les chaussures. Et un grand placard avec une porte de 2 matériaux différents. Ce meuble se termine en pan coupé avec des étagères en bois. Un papier peint a été ajouté afin de donner un peu de couleur et de fraîcheur.
White Entryway Design Ideas with Wallpaper
10
