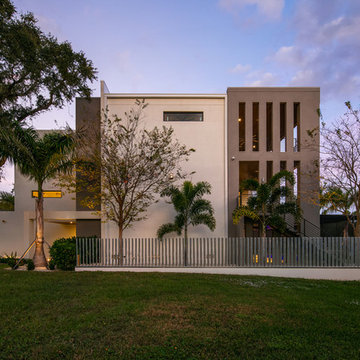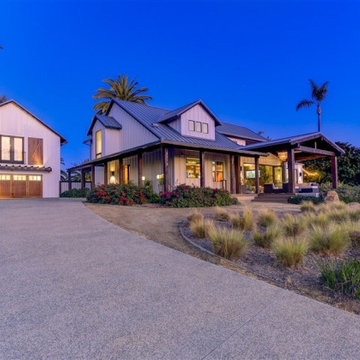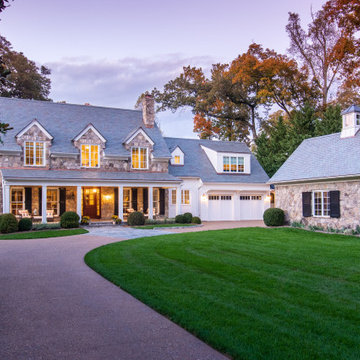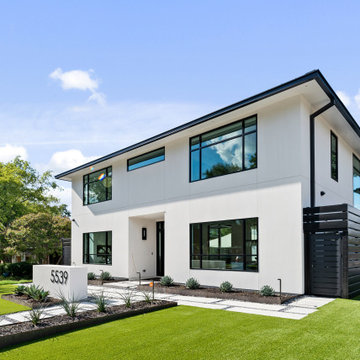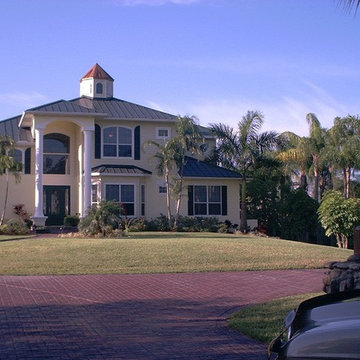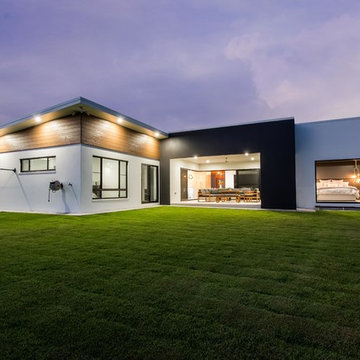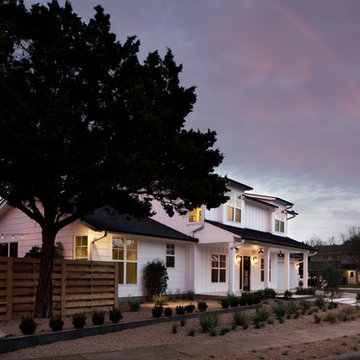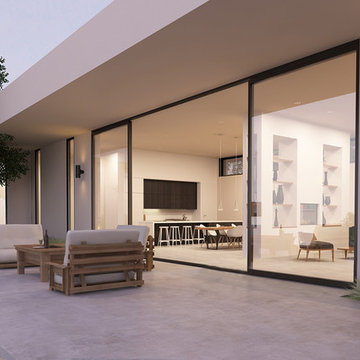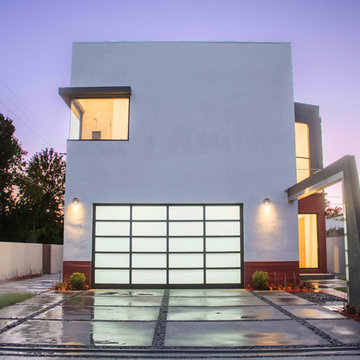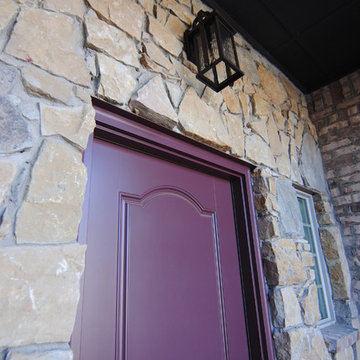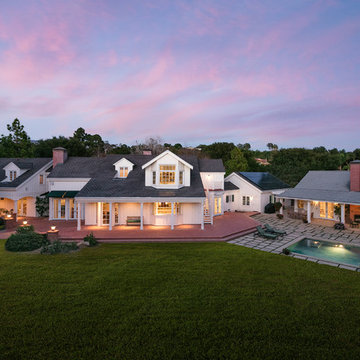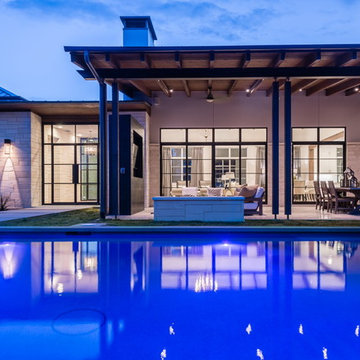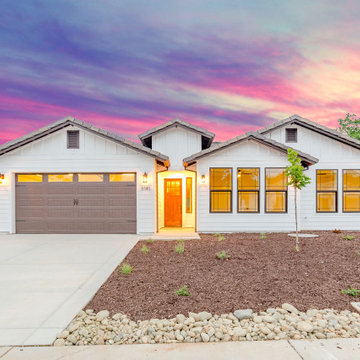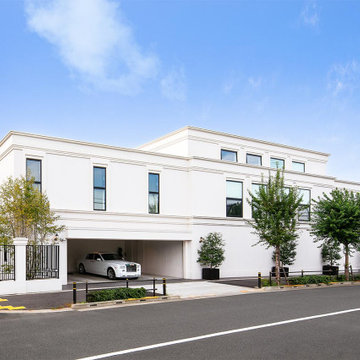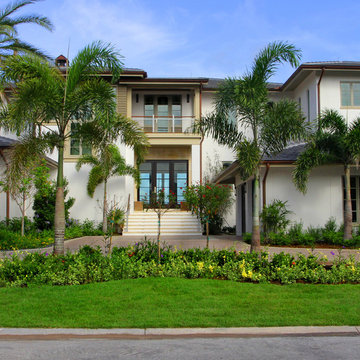White Exterior Design Ideas
Refine by:
Budget
Sort by:Popular Today
141 - 160 of 388 photos
Item 1 of 3
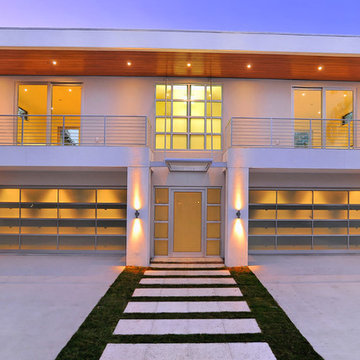
The concept began with creating an international style modern residence taking full advantage of the 360 degree views of Sarasota downtown, the Gulf of Mexico, Sarasota Bay and New Pass. A court yard is surrounded by the home which integrates outdoor and indoor living.
This 6,400 square foot residence is designed around a central courtyard which connects the garage and guest house in the front, to the main house in the rear via fire bowl and lap pool lined walkway on the first level and bridge on the second level. The architecture is ridged yet fluid with the use of teak stained cypress and shade sails that create fluidity and movement in the architecture. The courtyard becomes a private day and night-time oasis with fire, water and cantilevered stair case leading to the front door which seconds as bleacher style seating for watching swimmers in the 60 foot long wet edge lap pool. A royal palm tree orchard frame the courtyard for a true tropical experience.
The façade of the residence is made up of a series of picture frames that frame the architecture and the floor to ceiling glass throughout. The rear covered balcony takes advantage of maximizing the views with glass railings and free spanned structure. The bow of the balcony juts out like a ship breaking free from the rear frame to become the second level scenic overlook. This overlook is rivaled by the full roof top terrace that is made up of wood decking and grass putting green which has a 360 degree panorama of the surroundings.
The floor plan is a reverse style plan with the secondary bedrooms and rooms on the first floor and the great room, kitchen and master bedroom on the second floor to maximize the views in the most used rooms of the house. The residence accomplishes the goals in which were set forth by creating modern design in scale, warmth, form and function.
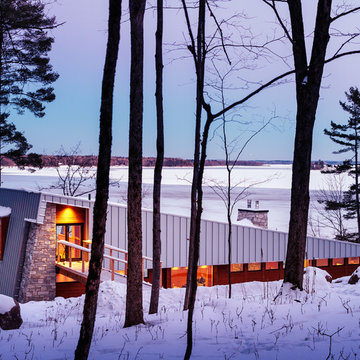
The quarter-mile approach winds through a towering stand of century pines to a shoreline that was once the winter campsite of French explorer Samuel de Champlain, some 400 years ago. Today, a tent-like, metal-clad wedge appears, hovering above the forest floor on tiny wooden legs. This 4000-square-foot vacation home on the mighty Ottawa River embraces a comfortable balance between shelter and exposure.
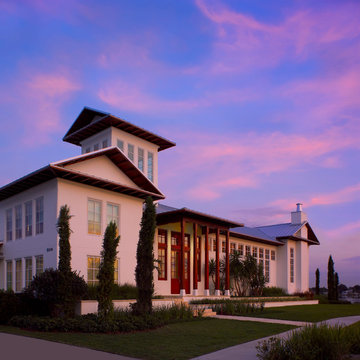
The residence’s parti is a contemporary adaptation of the ancient Roman courtyard house, allowing it to maximize energy efficiency through passive cooling and solar heating. The first floor terraces gracefully above the exterior grade, and the plan is focused around a central pool and courtyard that opens to an adjacent lake and prevailing breezes. The line between interior and exterior space is blurred by over 50 feet of Nana doors, which facilitate a refreshing flow of natural ventilation that exits the house through operable transom windows and the cupola tower.
Exterior colors and materials were selected to maximize heat reflectivity, and generous eave overhangs maximize shading
in the summer and heat gain in the winter. Materials, products and equipment were specified based on their exemplary environmental and efficiency attributes, and whenever possible local materials and craftsmen were used.
The residence is a Florida Green Building Commission certified Florida Green Home.
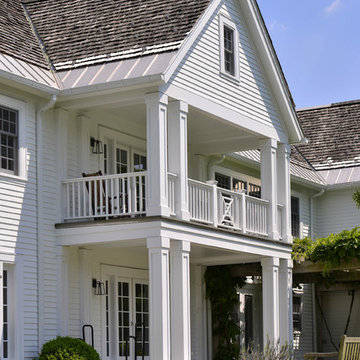
Architecture as a Backdrop for Living™
©2015 Carol Kurth Architecture, PC
www.carolkurtharchitects.com (914) 234-2595 | Bedford, NY Photography by Peter Krupenye
Construction by Legacy Construction Northeast
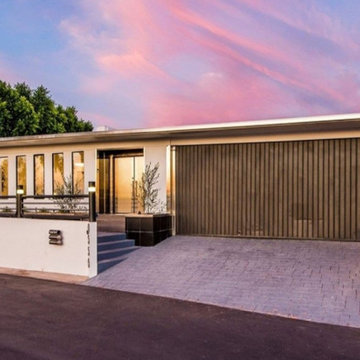
New development, stunning panoramic and unobstructed views of the city and mountains. True craftsmanship and design are shown off by the massive windows throughout this open layout home featuring 5 spacious bedrooms, 4.5 bathrooms, and 4,080 square feet of luxurious living space. Upon entrance, bold double doors open you to the formal dining room, gourmet chef’s kitchen, atmospheric family room, and great room. Gourmet Kitchen features top of the line stainless steel appliances, custom shaker cabinetry, quartz countertops, and oversized center island with bar seating. Glass sliding doors unveil breathtaking views day and night. Stunning rear yard with pool, spa and a Captain's deck with 360 degrees of city lights. Master suite features large glass doors with access to a private deck overlooking those stunning views. Master bath with walk-in shower, soaking tub, and custom LED lighting. Additionally, this home features a separate suite w/full bathroom living room and 1 bedroom.
White Exterior Design Ideas
8
