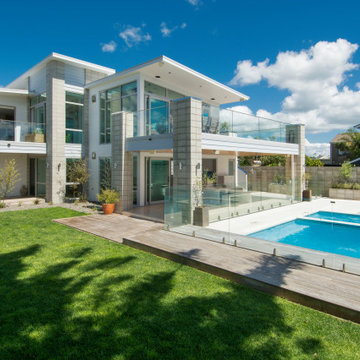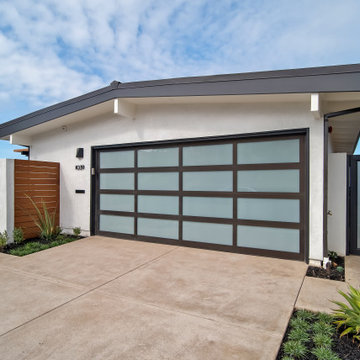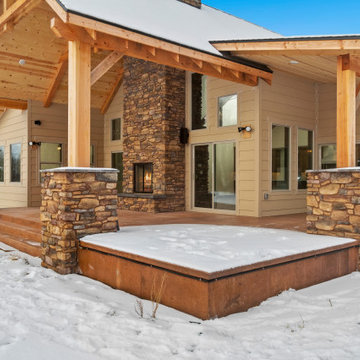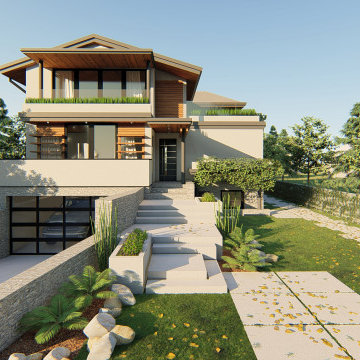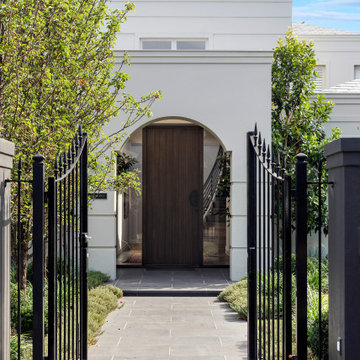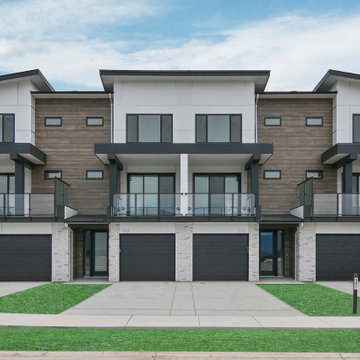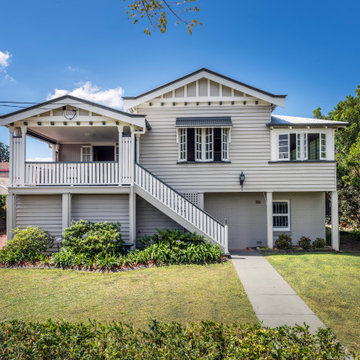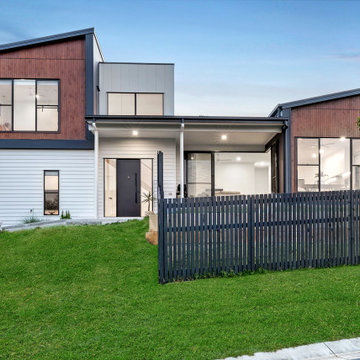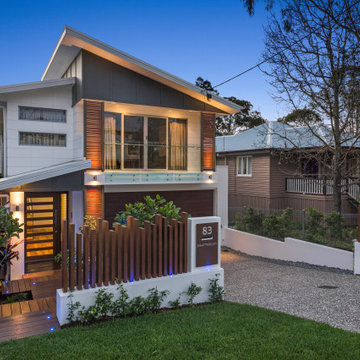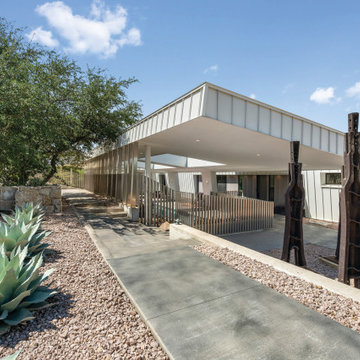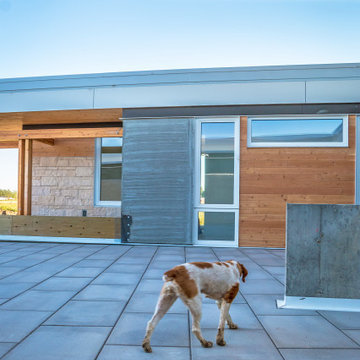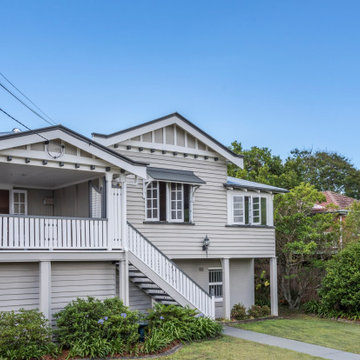White Exterior Design Ideas with a Butterfly Roof
Refine by:
Budget
Sort by:Popular Today
41 - 60 of 146 photos
Item 1 of 3
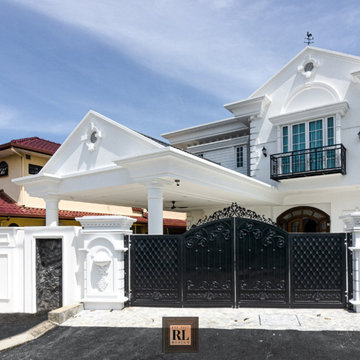
This victorian house taken 2 years from design to built, until obtaining CCC. It was a dream come true for the owner who use to lives in London, where the inspiration and requirements on such British colonial theme was implemented. This astonishing home stands out among other houses in the neighborhood was curated by profesional architecture associate Chris Tang and Chris Lau.
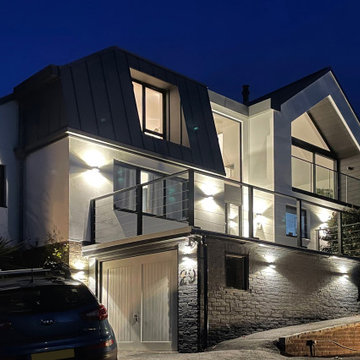
Our design created a new, contemporary, first floor accommodation across the entire bungalow footprint with a new holistic design.
The entire property has been re-clad with modernist white render, providing a seamless transition between old and new.
A striking zinc-clad scissor roof design was developed in order to maximise the views across the roofs cape further afield from the garden.
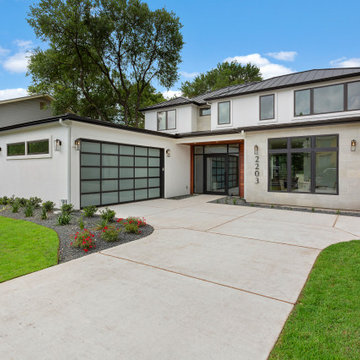
This front elevation features wood and stone accents and a garage placement that maximizes curb appeal.
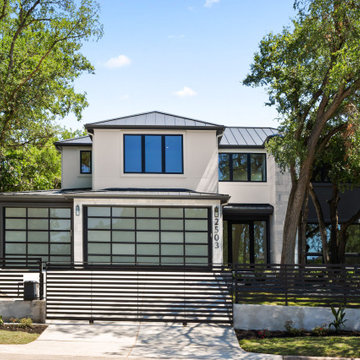
The striking front elevation includes a private gated entry, stone accents, and high-contrast black and white color finishes.
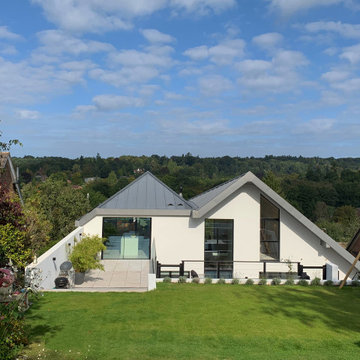
Our design created a new, contemporary, first floor accommodation across the entire bungalow footprint with a new holistic design.
The entire property has been re-clad with modernist white render, providing a seamless transition between old and new.
A striking zinc-clad scissor roof design was developed in order to maximise the views across the roofs cape further afield from the garden.
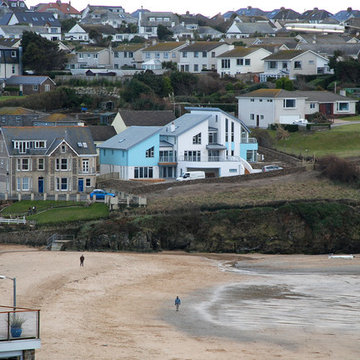
This extensive, five bedroom family home in a stunning cliff-top location overlooking Porth beach, Newquay, has three mono-pitched slate roof elements designed to break up the roofline and reduce the mass, giving the appearance of smaller structures. The house as been designed to respond to its beach side location and maximise panoramic ocean vistas.
Internally, a grand spiral staircase sweeps down to the main, sea-facing, reception areas, which open onto a large terrace that blurs the boundaries between indoor and outdoor spaces.
Additional living spaces include a games room and garden room. Leisure facilities integrated into the house include a home bar and swimming pool, with dedicated changing and shower amenities.
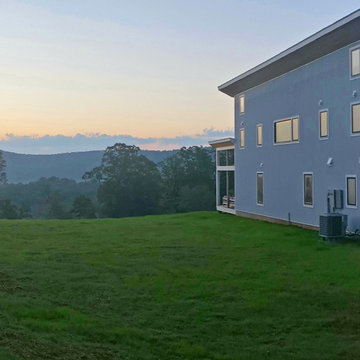
Contemporary passive solar home with radiant heat polished concrete floors. White metal siding and Thermory Ignite wood accent siding. Butterfly roof with standing seam metal.
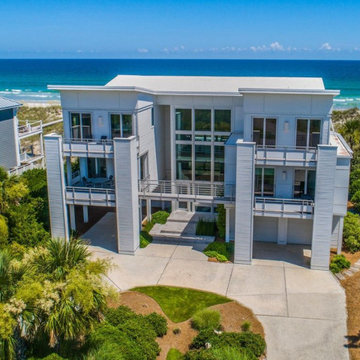
Contemporary Beach House
Architect: Kersting Architecture
Contractor: David Lennard Builders
White Exterior Design Ideas with a Butterfly Roof
3
