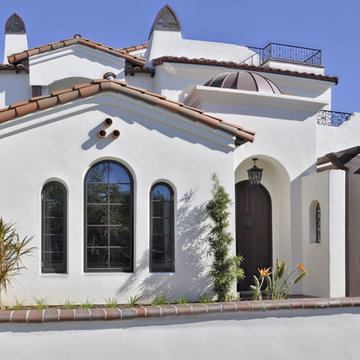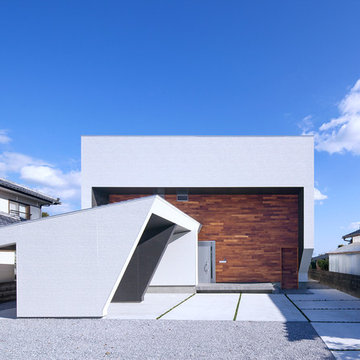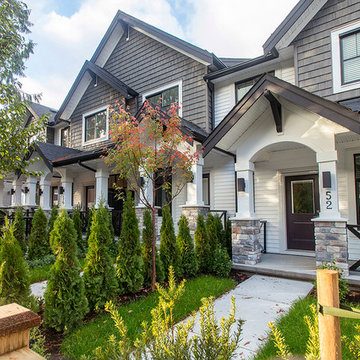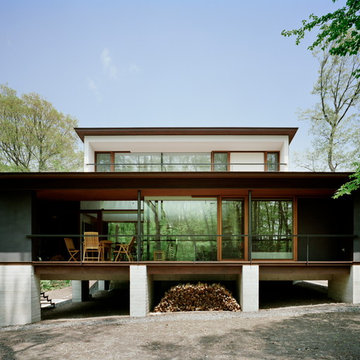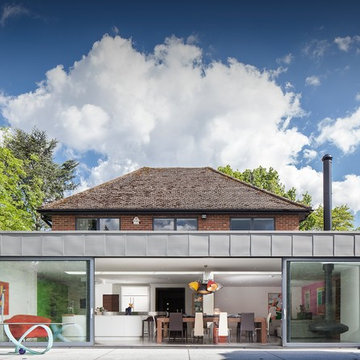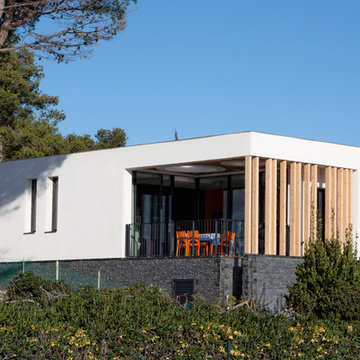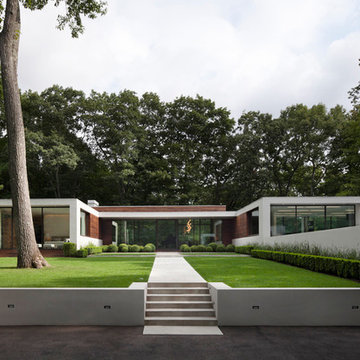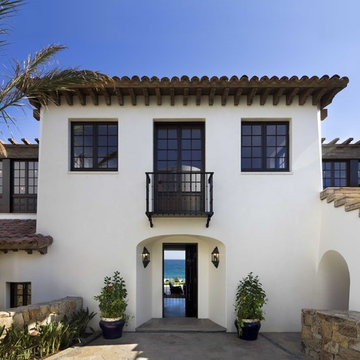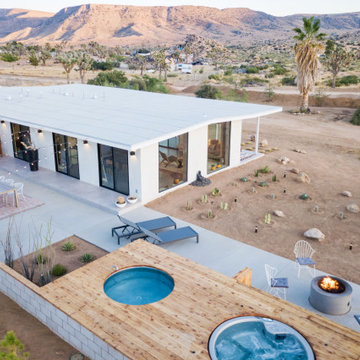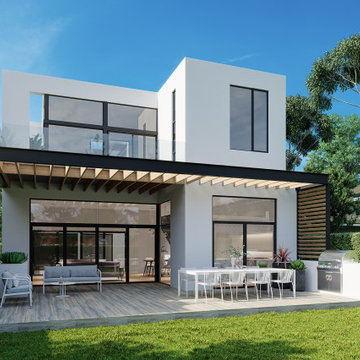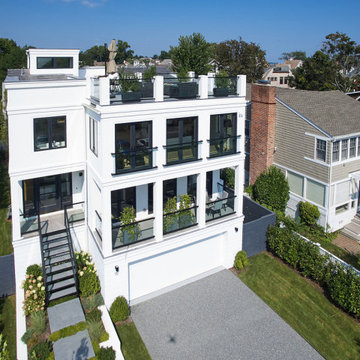White Exterior Design Ideas with a Flat Roof
Refine by:
Budget
Sort by:Popular Today
121 - 140 of 13,181 photos
Item 1 of 3
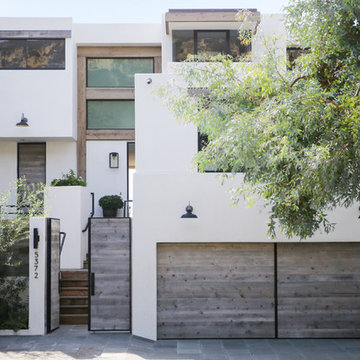
A beach house getaway. Jodi Fleming Design scope: Architectural Drawings, Interior Design, Custom Furnishings, & Landscape Design. Photography by Billy Collopy
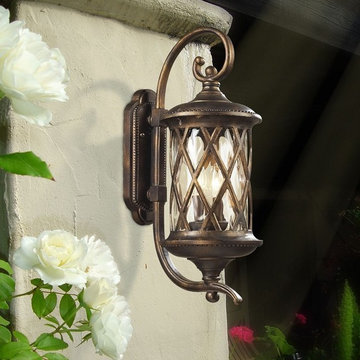
Dress up garage areas, porches and more with this handsome outdoor wall light design. Part of the Barrington Gate Collection, the design features a scroll arm accents and hammered clear glass for an antique look. A hazelnut bronze finish adds to the rich visual appeal.

Located in the quaint neighborhood of Park Slope, Brooklyn this row house needed some serious love. Good thing the team was more than ready dish out their fair share of design hugs. Stripped back to the original framing both inside and out, the house was transformed into a shabby-chic, hipster dream abode. Complete with quintessential exposed brick, farm house style large plank flooring throughout and a fantastic reclaimed entry door this little gem turned out quite cozy.
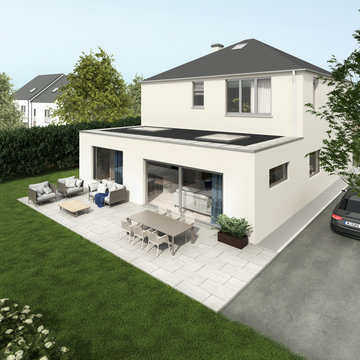
New open plan extension with kitchen dining and living room. I did the architectural and interior design on this project. Full design and project management services.

New render and timber clad extension with a light-filled kitchen/dining room connects the home to its garden.
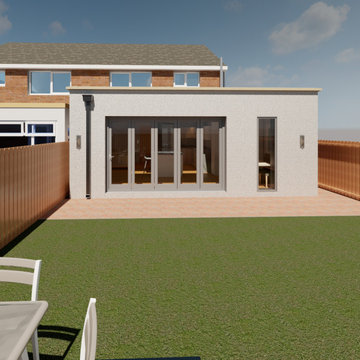
Single storey side and rear extension with large bi-fold doors and full height glazing adjacent to the dining table. The parapet wall hides the flat roof and removes the need for guttering, creating a monolithic, clean appearance.
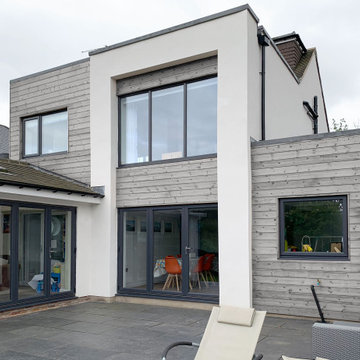
Outside we created a sinlge storey extension to the side of an existing two storey extension together with an additional two storey asepct to enlarge the spaces.
We utilised a projecting frame to the fully exposed two storey element, finished in crisp white render to create a vertical emphasis to the house with light grey timber cladding between to provide a soft yet contemporary finish.
White Exterior Design Ideas with a Flat Roof
7
