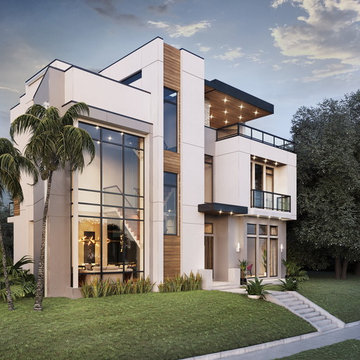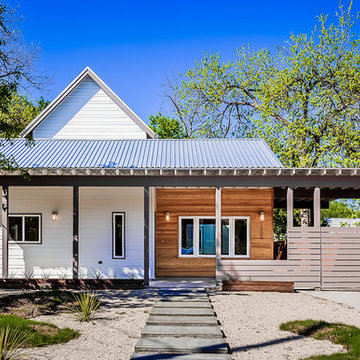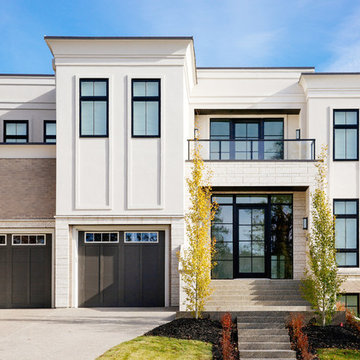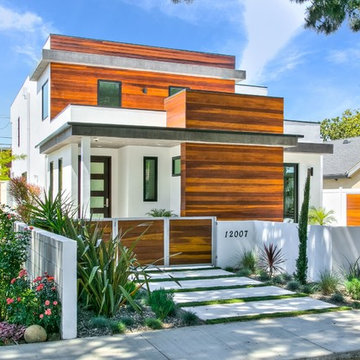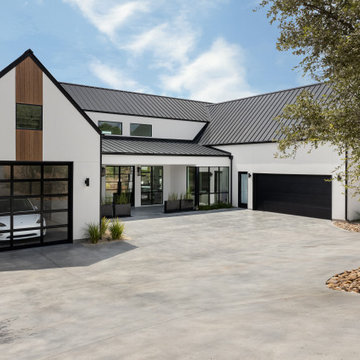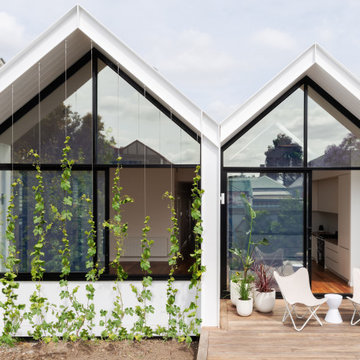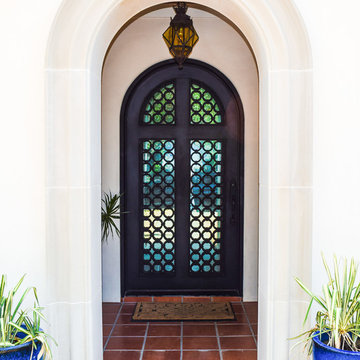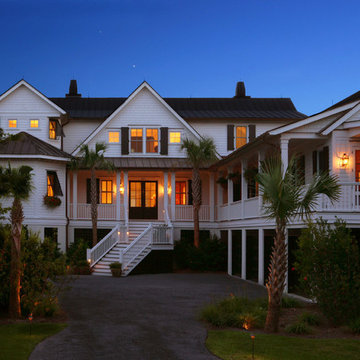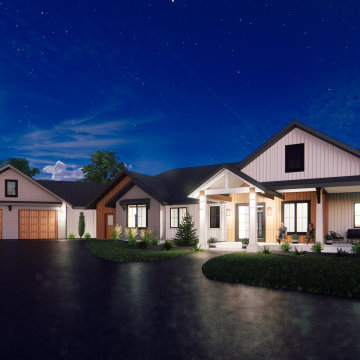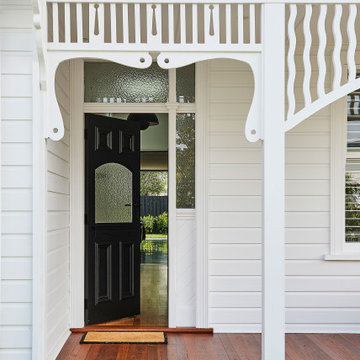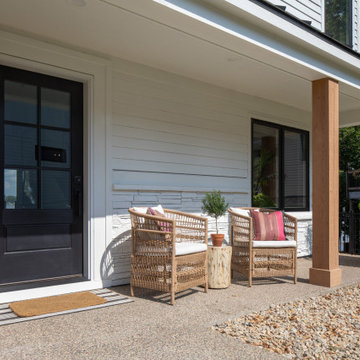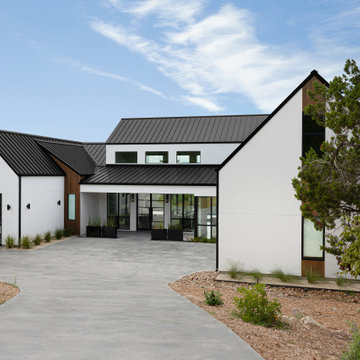White Exterior Design Ideas with a Metal Roof
Refine by:
Budget
Sort by:Popular Today
101 - 120 of 10,548 photos
Item 1 of 3
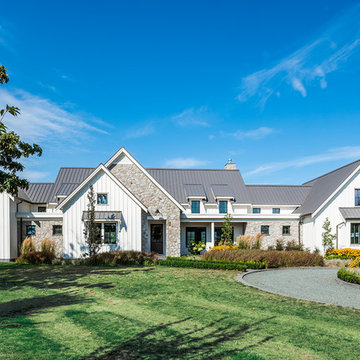
This contemporary farmhouse is located on a scenic acreage in Greendale, BC. It features an open floor plan with room for hosting a large crowd, a large kitchen with double wall ovens, tons of counter space, a custom range hood and was designed to maximize natural light. Shed dormers with windows up high flood the living areas with daylight. The stairwells feature more windows to give them an open, airy feel, and custom black iron railings designed and crafted by a talented local blacksmith. The home is very energy efficient, featuring R32 ICF construction throughout, R60 spray foam in the roof, window coatings that minimize solar heat gain, an HRV system to ensure good air quality, and LED lighting throughout. A large covered patio with a wood burning fireplace provides warmth and shelter in the shoulder seasons.
Carsten Arnold Photography
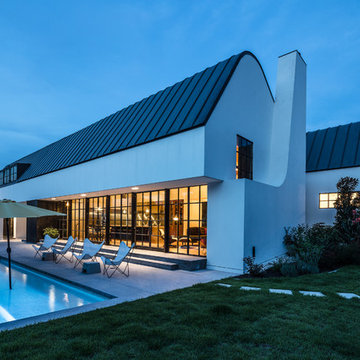
Blue Horse Building + Design / Architect - alterstudio architecture llp / Photography -James Leasure
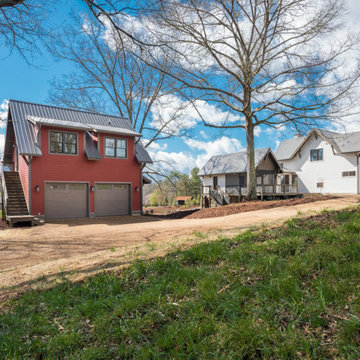
Perfectly settled in the shade of three majestic oak trees, this timeless homestead evokes a deep sense of belonging to the land. The Wilson Architects farmhouse design riffs on the agrarian history of the region while employing contemporary green technologies and methods. Honoring centuries-old artisan traditions and the rich local talent carrying those traditions today, the home is adorned with intricate handmade details including custom site-harvested millwork, forged iron hardware, and inventive stone masonry. Welcome family and guests comfortably in the detached garage apartment. Enjoy long range views of these ancient mountains with ample space, inside and out.
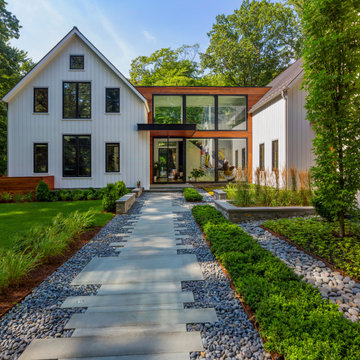
Brand new construction in Westport Connecticut. Transitional design. Classic design with a modern influences. Built with sustainable materials and top quality, energy efficient building supplies. HSL worked with renowned architect Peter Cadoux as general contractor on this new home construction project and met the customer's desire on time and on budget.
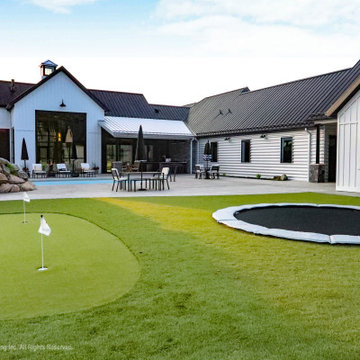
Putting green & built-in trampoline
This modern farmhouse exudes elegance with its steel-clad exterior, Rocky Mountain Castlestone accents, and a charming cupola. Floor-to-ceiling Marvin windows flood the living spaces with natural light and offer stunning vistas of the surrounding countryside. A stamped concrete patio overlooks the in-ground pool, gazebo, and outdoor kitchen, creating a luxurious outdoor retreat The property features a built-in trampoline, a putting green for active recreation, and a five-stall garage for ample storage. Accessed through a gated entrance with a long, scenic drive, a stone-covered bridge welcomes you to this idyllic retreat, seamlessly blending contemporary luxury with rustic charm.
Martin Bros. Contracting, Inc., General Contractor; Helman Sechrist Architecture, Architect; JJ Osterloo Design, Designer; Photography by Marie Kinney & Amanda McMahon
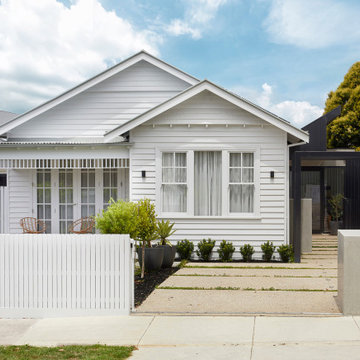
Exterior weatherboard house facade with all-white renovated heritage cottage and new, modern extension beginning at the side of the house.
White Exterior Design Ideas with a Metal Roof
6
