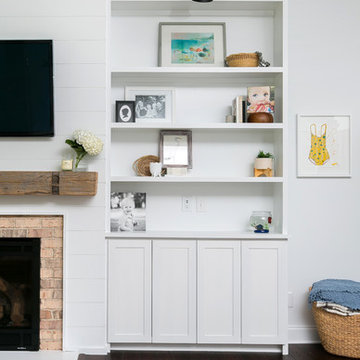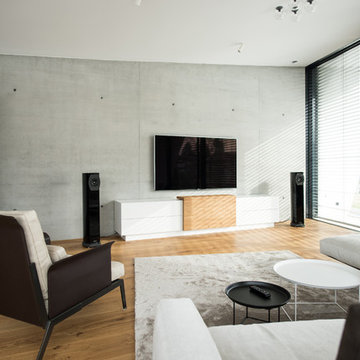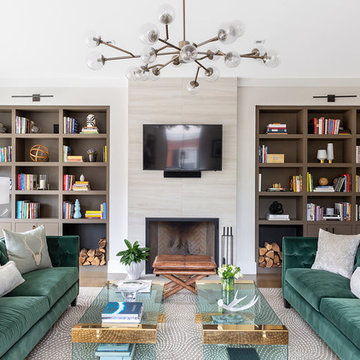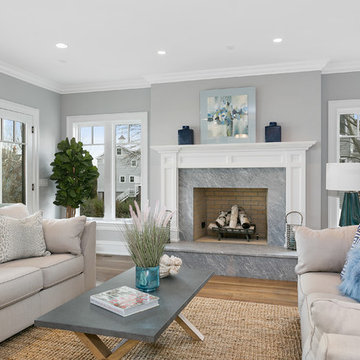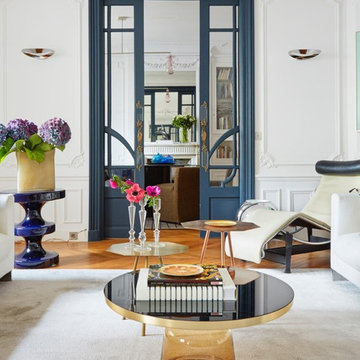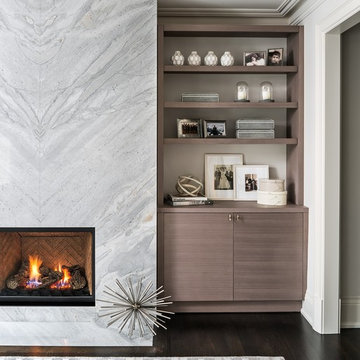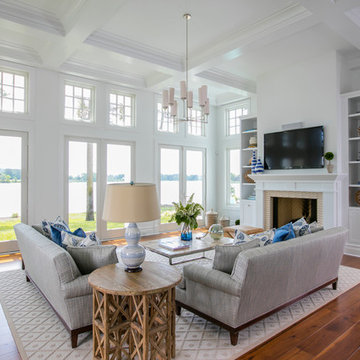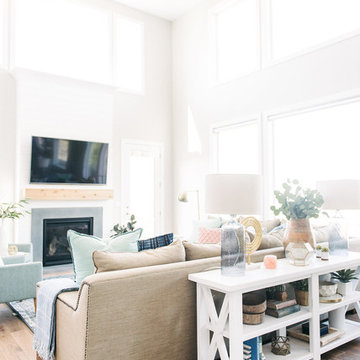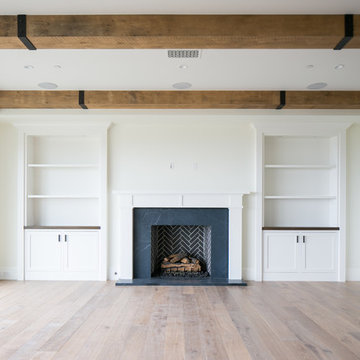White Family Room Design Photos
Refine by:
Budget
Sort by:Popular Today
81 - 100 of 11,540 photos
Item 1 of 3
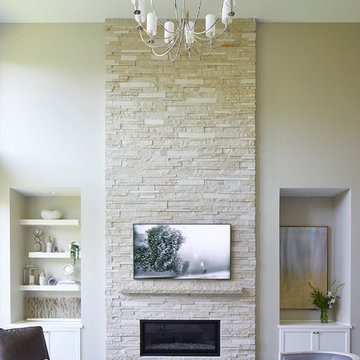
The two-story stacked stone fireplace is the focal point of the great room in this custom home, which was built by K & V Homes. We hung a Samsung Frame television over the linear fireplace to avoid detracting from the beautiful stone. You can see more photos from this project, which won several awards at the Des Moines Home Show Expo 2018, on my website at https://www.jillianlare.com/portfolio/winston-circle/.
Jack Coyier
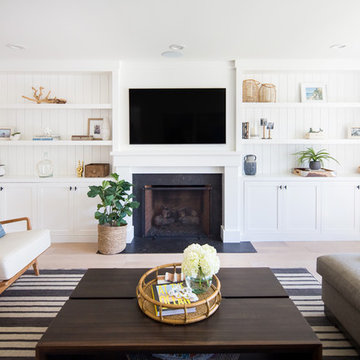
Renovations + Design by Allison Merritt Design, Photography by Ryan Garvin

View of the living room, nook and kitchen. This is an open concept plan that will make it easy to entertain family & friends.
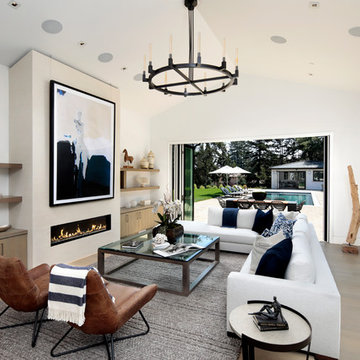
Large folding doors bring the pool and patio into the family room. A large horizontal linear fireplace reaches to the ceiling, but disengages at the last minute. Indoor/Outdoor living is emphasized by glass on both sides of the space.
Bernard Andre Photography

This project was a one of a kind remodel. it included the demolition of a previously existing wall separating the kitchen area from the living room. The inside of the home was completely gutted down to the framing and was remodeled according the owners specifications. This remodel included a one of a kind custom granite countertop and eating area, custom cabinetry, an indoor outdoor bar, a custom vinyl window, new electrical and plumbing, and a one of a kind entertainment area featuring custom made shelves, and stone fire place.
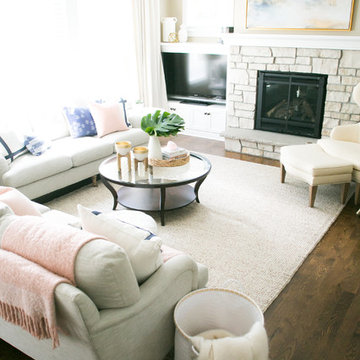
Interiors | Bria Hammel Interiors
Architect for Basement Remodel | Swan Architect & The House Dressing Company
Photographer | Laura Rae Photography
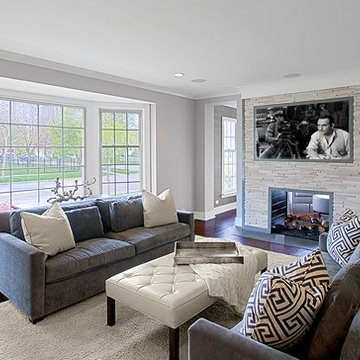
Family room with sided fireplace has large bay window for lots of natural light. Norman Sizemore- Photographer

Builder: Divine Custom Homes - Photo: Spacecrafting Photography
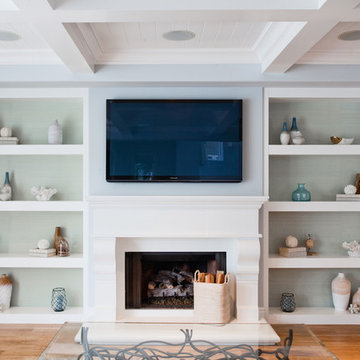
Coastal Luxe interior design by Lindye Galloway Design. Built in bookcase with beach minimalist styling and white fireplace.
White Family Room Design Photos
5
