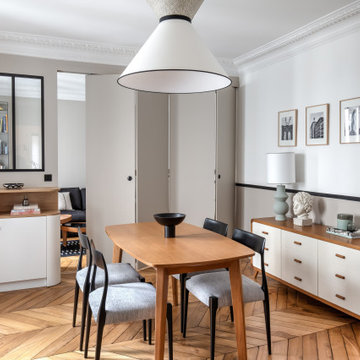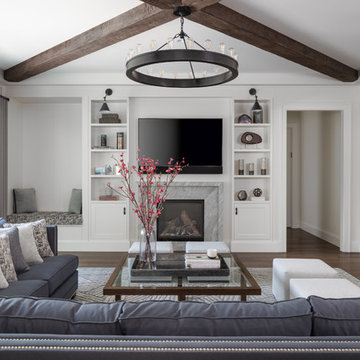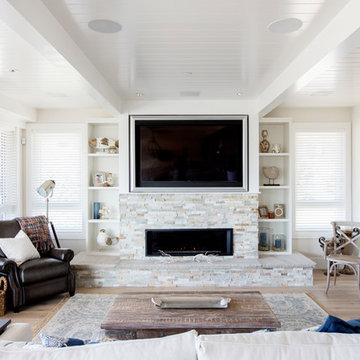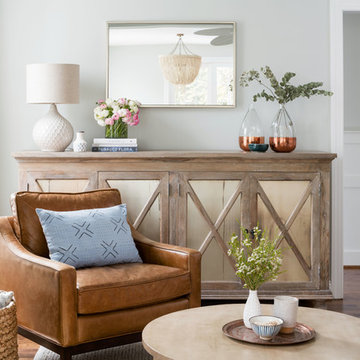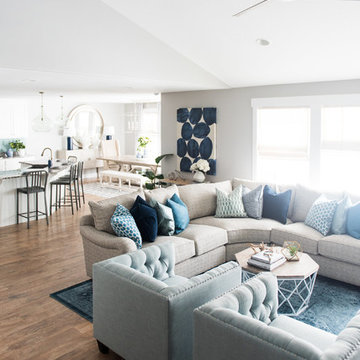White Family Room Design Photos
Refine by:
Budget
Sort by:Popular Today
181 - 200 of 10,555 photos
Item 1 of 3
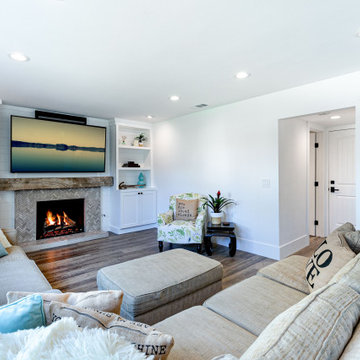
Custom fireplace with a new reclaimed wood mantle and designer side cabinets to create storage with artistic elements.

Modern Farmhouse designed for entertainment and gatherings. French doors leading into the main part of the home and trim details everywhere. Shiplap, board and batten, tray ceiling details, custom barrel tables are all part of this modern farmhouse design.
Half bath with a custom vanity. Clean modern windows. Living room has a fireplace with custom cabinets and custom barn beam mantel with ship lap above. The Master Bath has a beautiful tub for soaking and a spacious walk in shower. Front entry has a beautiful custom ceiling treatment.
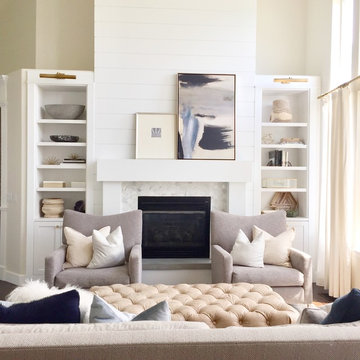
Contemporary, Transitional... whatever you'd like call it, it became a much needed happily ever after.

We love a sleek shiplap fireplace surround. Our clients were looking to update their fireplace surround as they were completing a home remodel and addition in conjunction. Their inspiration was a photo they found on Pinterest that included a sleek mantel and floor to ceiling shiplap on the surround. Previously the surround was an old red brick that surrounded the fire box as well as the hearth. After structural work and granite were in place by others, we installed and finished the shiplap fireplace surround and modern mantel.
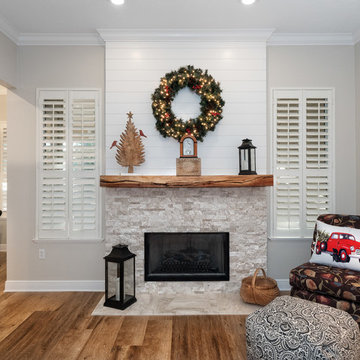
We recently completed this whole house renovation in the Katelyn Lane Subdivision inside of Haile Plantation. The customers just purchased the home and wanted to do a major renovation before moving in. We took the cabinets down and removed the pantry closet and a section of the wall to open up the space. We relocated the electrical and plumbing and installed additional lighting throughout. We installed shiplap in the kitchen, living and dining rooms and updated the fireplace with shiplap, a new wood mantel and stacked stone. We installed maple, white painted shaker style cabinets with crown mouldings, light rail and chrome hardware. White San Mamede 3cm granite counters were installed with an undermount sink and a new pull down faucet. Korlok plank floors were installed with new base trim and a full interior re-paint. Tile backsplash, LED accent lighting and new fixtures finish off this beautiful renovation. We really loved working on this one and couldn’t be happier with the transformation!
White Family Room Design Photos
10
