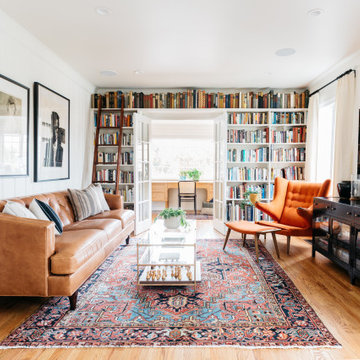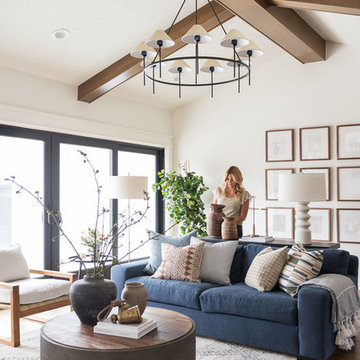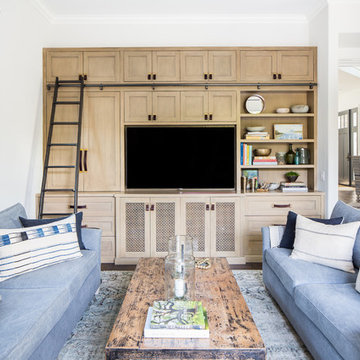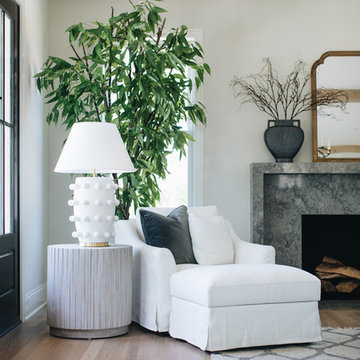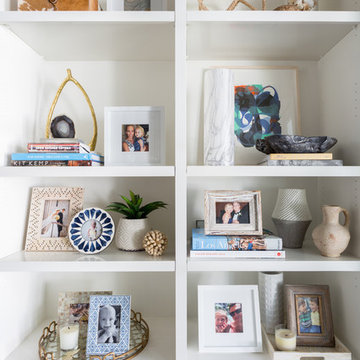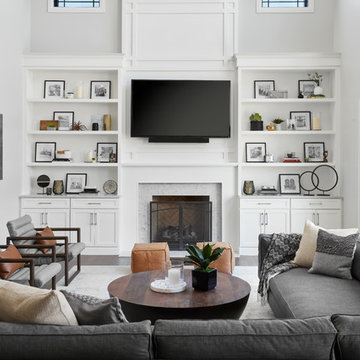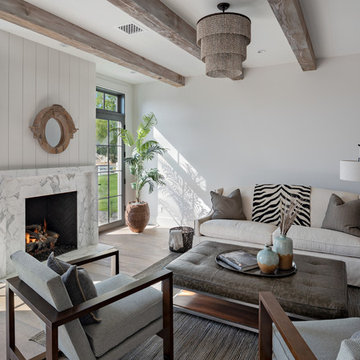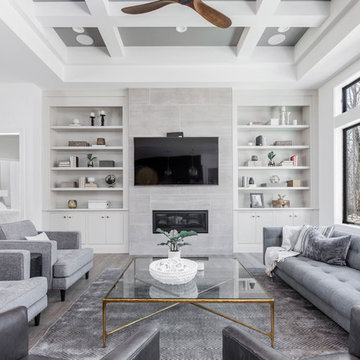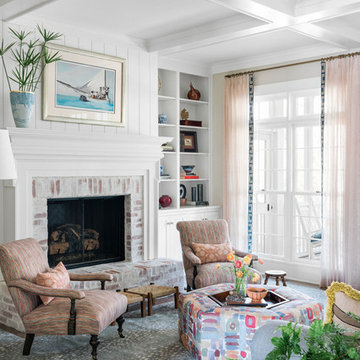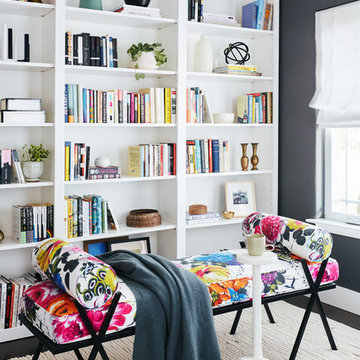White Family Room Design Photos
Refine by:
Budget
Sort by:Popular Today
101 - 120 of 96,600 photos
Item 1 of 3
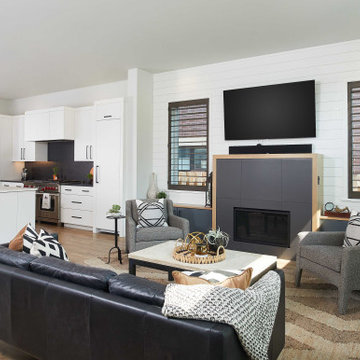
As a conceptual urban infill project, the Wexley is designed for a narrow lot in the center of a city block. The 26’x48’ floor plan is divided into thirds from front to back and from left to right. In plan, the left third is reserved for circulation spaces and is reflected in elevation by a monolithic block wall in three shades of gray. Punching through this block wall, in three distinct parts, are the main levels windows for the stair tower, bathroom, and patio. The right two-thirds of the main level are reserved for the living room, kitchen, and dining room. At 16’ long, front to back, these three rooms align perfectly with the three-part block wall façade. It’s this interplay between plan and elevation that creates cohesion between each façade, no matter where it’s viewed. Given that this project would have neighbors on either side, great care was taken in crafting desirable vistas for the living, dining, and master bedroom. Upstairs, with a view to the street, the master bedroom has a pair of closets and a skillfully planned bathroom complete with soaker tub and separate tiled shower. Main level cabinetry and built-ins serve as dividing elements between rooms and framing elements for views outside.
Architect: Visbeen Architects
Builder: J. Peterson Homes
Photographer: Ashley Avila Photography

The fireplace wall was created from oversize porcelain slabs to achieve a back-to-back fluid pattern not corrupted by grout. This product was supplied by Modern Tile & Carpet and put together like an intricate jigsaw puzzle around a hearth.
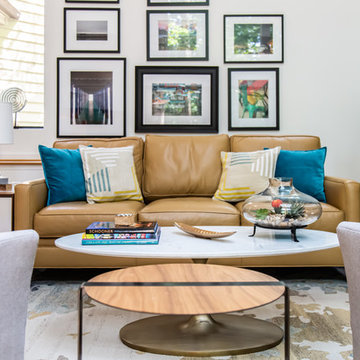
Mid-century modern home got a bit of an update. We added tile to the fireplace and furnished and accessorized the entire space.
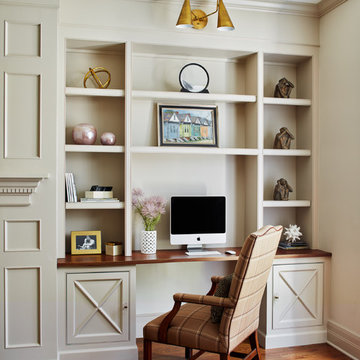
This Family Room is designed for quality family time with plenty of function. A full wall of JWH Custom Cabinetry created balance and symmetry around the existing fireplace. The storage and display cabinets, wall panels, and built-in desk transformed this space.
Space planning and cabinetry: Jennifer Howard, JWH
Cabinet Installation: JWH Construction Management
Photography: Tim Lenz.
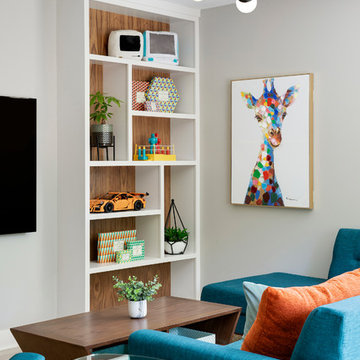
A peak into the family room, ready for games, activities and movies.
What an energizing project with bright bold pops of color against warm walnut, white enamel and soft neutral walls. Our clients wanted a lower level full of life and excitement that was ready for entertaining.
Photography by Spacecrafting Photography Inc.
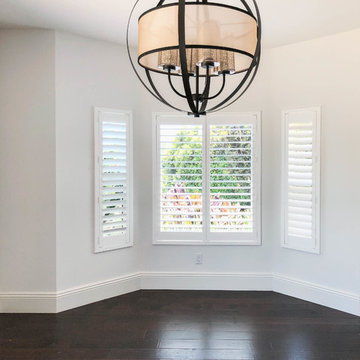
Malibu, CA - Complete Home Remodel / Dinning room. Installation of hardwood flooring, windows, base molding, blinds and a fresh paint to finish.
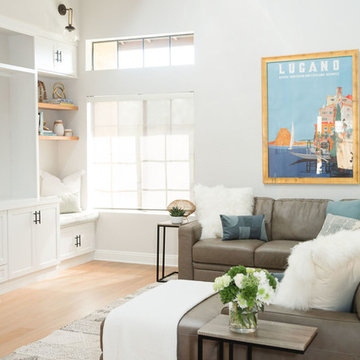
This family room was updated with a custom media built-in to store kids toys and keep the media organized. The walls were painted Benjamin Moore Balboa Mist, and white cabinets received matte black hardware and coastal rope sconces. Custom cushions were added to serve as a reading nook for the kids (but mostly, the dog sleeps there). Driftwood, succulents and air plants give texture and add life to this space. Light oak shelves are styled with beachy decor.
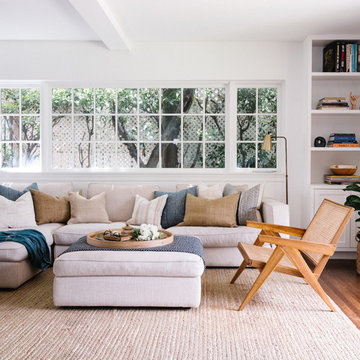
Renovation of 1920's historic home in the heart of Hancock Park. Architectural remodel to re-configured the downstairs floor plan, allowing for an expanded kitchen and family room. A bespoke english style kitchen preserves the charm of this historic gem.
White Family Room Design Photos
6

