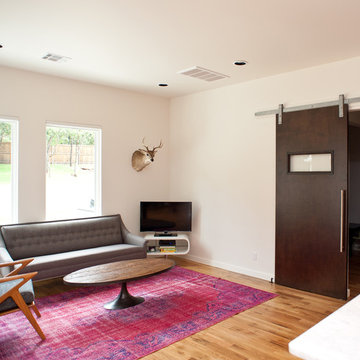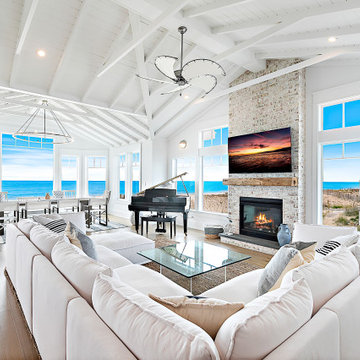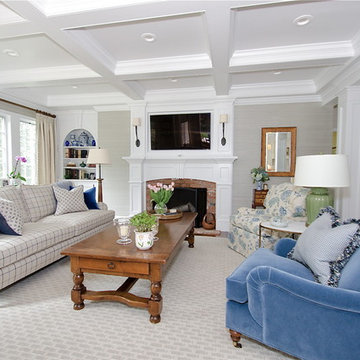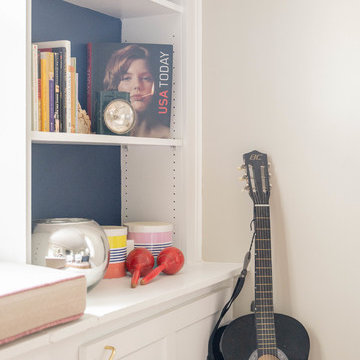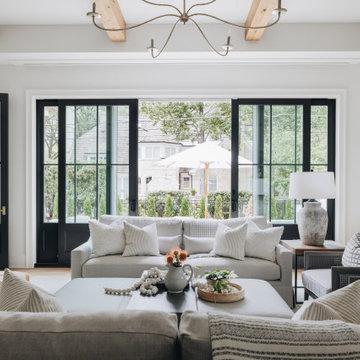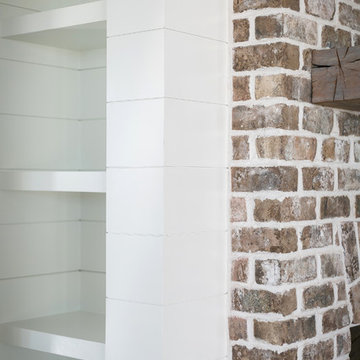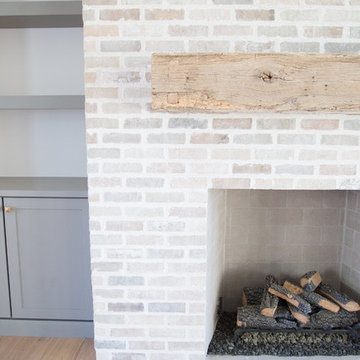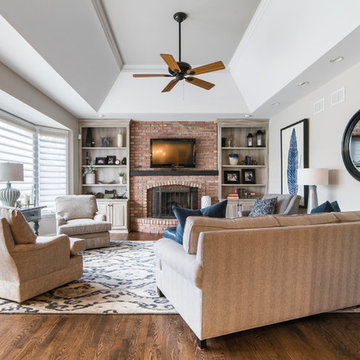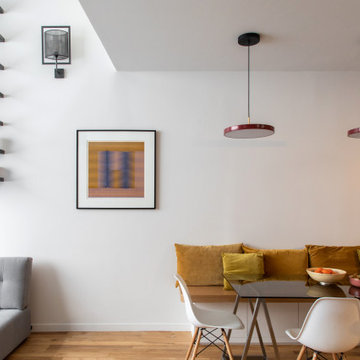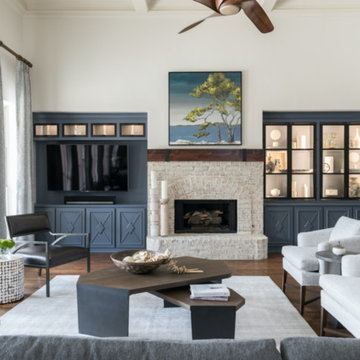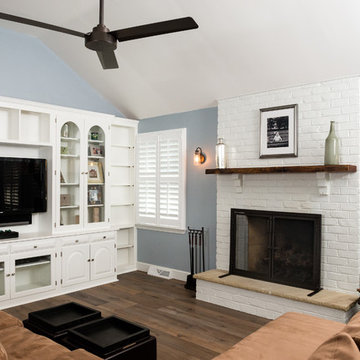White Family Room Design Photos with a Brick Fireplace Surround
Refine by:
Budget
Sort by:Popular Today
161 - 180 of 1,194 photos
Item 1 of 3
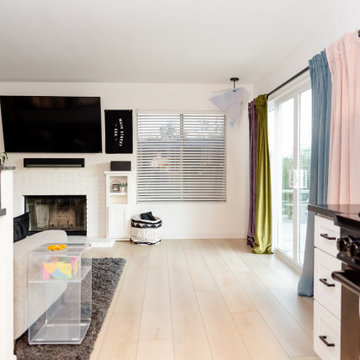
Crisp tones of maple and birch. Minimal and modern, the perfect backdrop for every room. With the Modin Collection, we have raised the bar on luxury vinyl plank. The result is a new standard in resilient flooring. Modin offers true embossed in register texture, a low sheen level, a rigid SPC core, an industry-leading wear layer, and so much more.

Existing front living/kitchen/dining maximized for open-concept living - Interior Architecture: HAUS | Architecture + BRUSFO - Construction Management: WERK - Photo: HAUS | Architecture
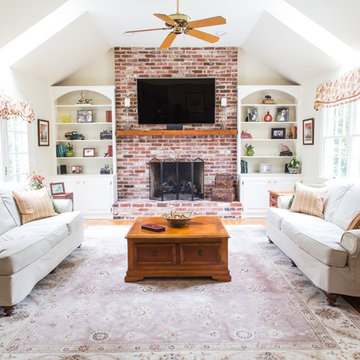
Formerly a yellow-gold hue, this room gets an airy makeover with creamy off-white paint with soft green undertones.

The project continued into the Great Room and was an exercise in creating congruent yet unique spaces with their own specific functions for the family. Cozy yet carefully curated.
Refinishing of the floors and beams continued into the Great Room. To add more light, a new window was added and all existing wood window casings and sills were painted white.
Additionally the fireplace received a lime wash treatment and a new reclaimed beam mantle.
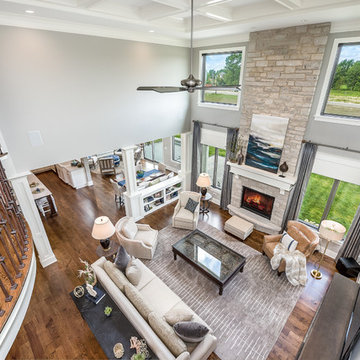
Check out this large and welcoming family room with a curved overhang on the second floor. Tall ceilings and two-story custom fireplace with surround sound built in. Visit our website at www.overstreetbuilders.com
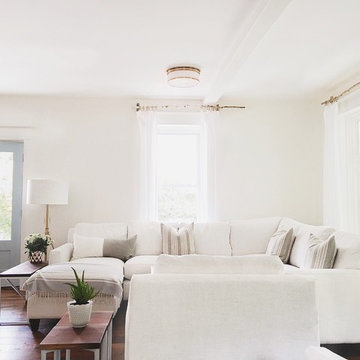
BLDG Workshop was engaged to help well known design and lifestyle blogger Lynne Knowlton of Design the Life You Want to Live entirely revamp the kitchen and main living area of her farmhouse. The outcome is an eclectic blend of rustic elements together with modern details.
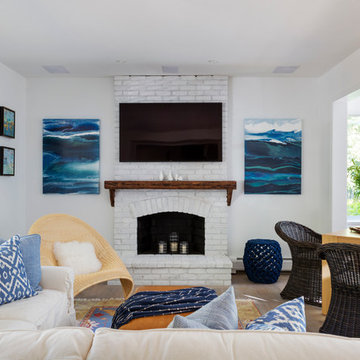
TEAM
Architect: LDa Architecture & Interiors
Interior Design: LDa Architecture & Interiors
Builder: John G Early Contractor & Builder
Photographer: Greg Premru Photography
White Family Room Design Photos with a Brick Fireplace Surround
9
