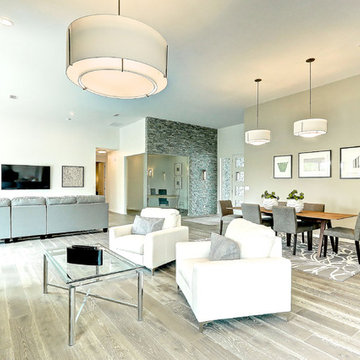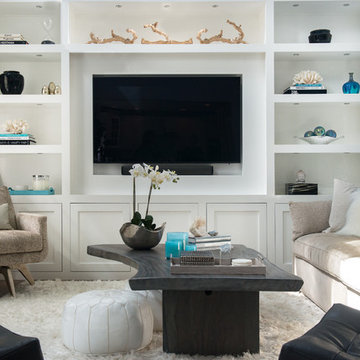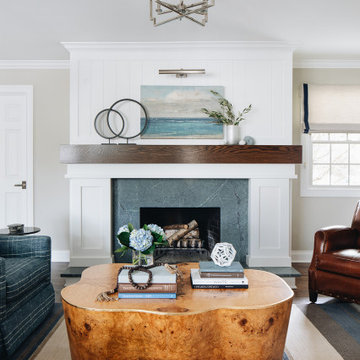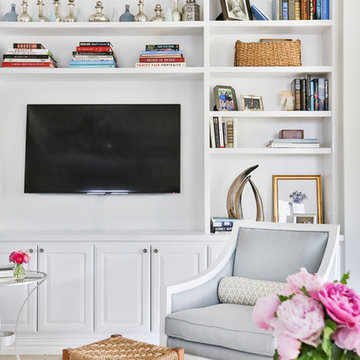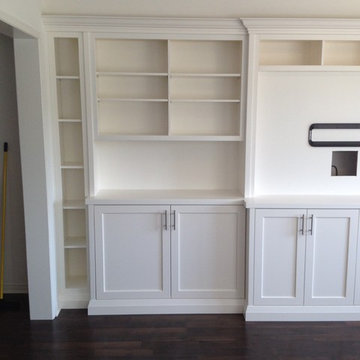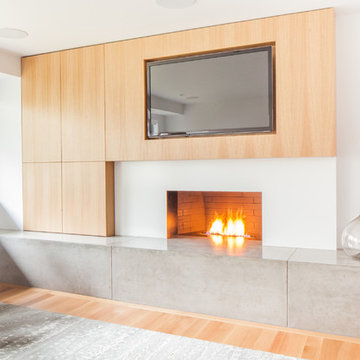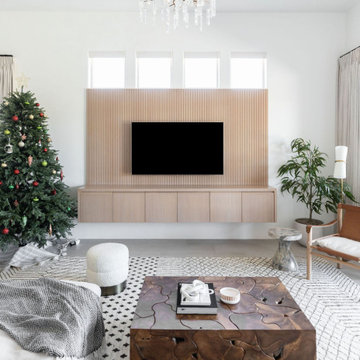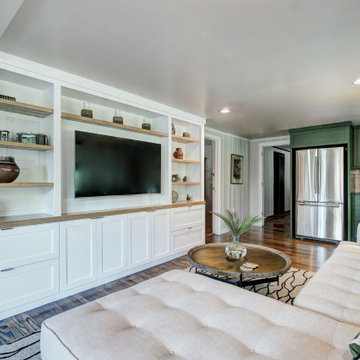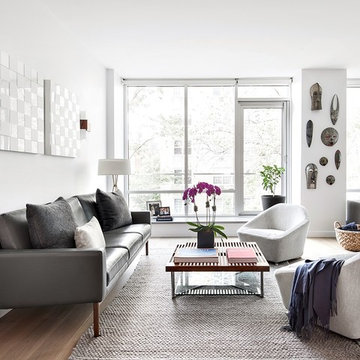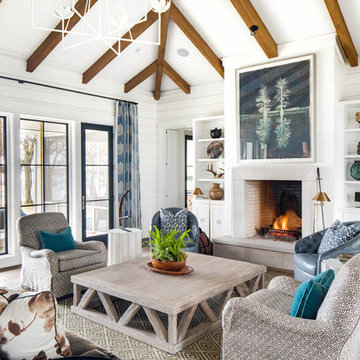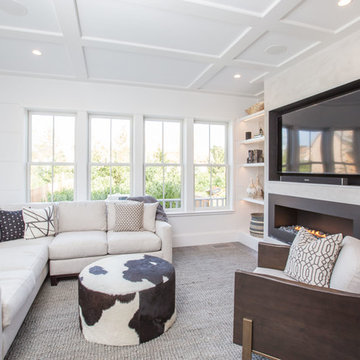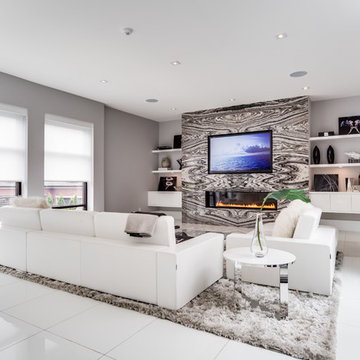White Family Room Design Photos with a Built-in Media Wall
Refine by:
Budget
Sort by:Popular Today
141 - 160 of 2,467 photos
Item 1 of 3
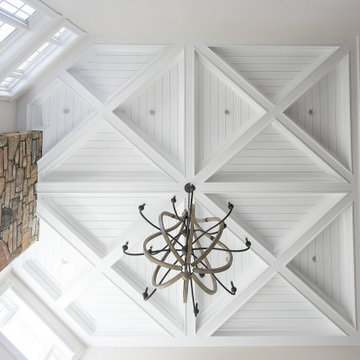
Stunningly symmetrical coffered ceilings to bring dimension into this family room with intentional & elaborate millwork! Star-crafted X ceiling design with nickel gap ship lap & tall crown moulding to create contrast and depth. Large TV-built-in with shelving and storage to create a clean, fresh, cozy feel!
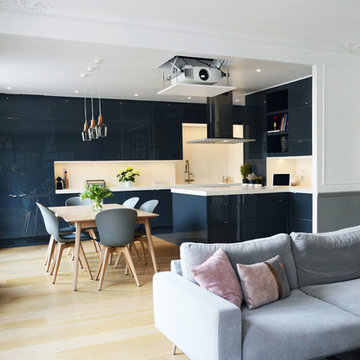
Cet appartement haussmannien avait été dénaturé par une rénovation l'ayant privé des charmes de l'ancien : moulures au plafond et boiseries murales, radiateurs en fonte ouvragés avaient été retirés. Les nouveaux propriétaires ont souhaité redonner du cachet à l'appartement qui a été entièrement redécoré en ce sens. Dans la pièce à vivre, une grande bibliothèque d'angle sur mesure accueille de nombreux livres et cache un écran de home cinéma télécommandé. Les attributs haussmanniens ont été réhabilités et la cuisine ouverte a été adoucie par un plan de travail et une crédence recouvertes de béton ciré blanc cassé. Le video-projecteur est placé sur un ascenseur et disparaît dans le faux plafond de la cuisine quand il ne sert pas. Dans les autres pièces, les peintures et papiers peints personnalisent les espaces et la déco s'harmonise avec cette nouvelle ambiance.
photo Joanna Zielinska
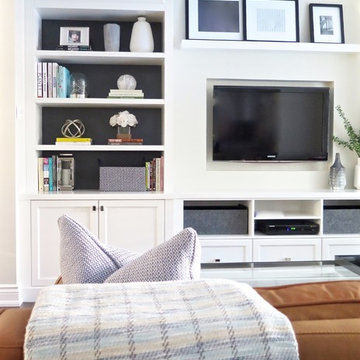
I have a thing for designing and stylizing built ins! I love how they are a practical storage solution, neatly being tucked in between two walls, yet offer the opportunity to showcase beautiful decorations, photos and book collections! The unexpected detail; the dark gray backdrop, allowing the objects to pop even more.
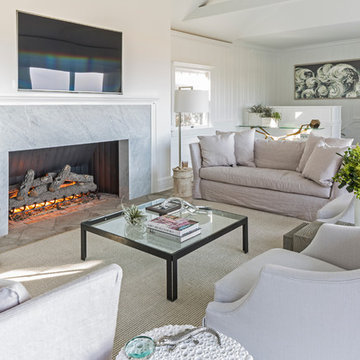
Cozy up by the fireplace or shift your focus to outside by a simple swivel of the chair. Large glass doors open to an ocean front patio. this is Hampton's living at it's best.
Photo by Marco Ricca
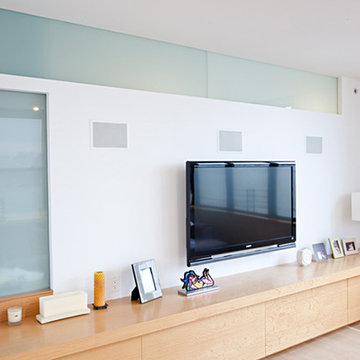
This sleek and contemporary family home was designed by Derk Garlick — the natural light is abundant and the apartment offers views of lower Manhattan across the Hudson River:
Tasked to create a family friendly atmosphere with modern highlights for a family of four in Hoboken, New Jersey. The apartment features a "V" shaped circulation plan that funnels natural light into the heart of the space. Glass transoms and oversized sliding glass doors provide additional assistance in transferring light from room to room. At the heart of the space is the open kitchen with a vibrant red countertop to energize the space and to play off the stark white lacquer cabinets. Strategically located around the apartment are built-in audiovisual cabinets, cabinets for game centers, concealed hingeless doors, and custom storage spaces for daily items such as a vacuum, cleaning supplies and toys.
Ping Lin
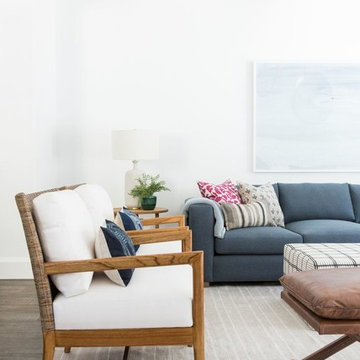
Shop the Look, See the Photo Tour here: https://www.studio-mcgee.com/studioblog/2018/4/3/calabasas-remodel-living-room-reveal?rq=Calabasas%20Remodel
Watch the Webisode: https://www.studio-mcgee.com/studioblog/2018/4/3/calabasas-remodel-living-room-2-webisode?rq=Calabasas%20Remodel
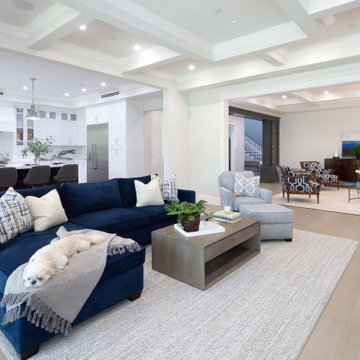
The family room overlooks the white and gray kitchen with barstools, as well as the living room beyond. A custom navy blue sectional sofa is contemporary in style but cozy for watching movies. A custom rug that picks up subtle tones of blue, gray and white delineates the space. A chair and matching ottoman are covered in a blue and white textured fabric.
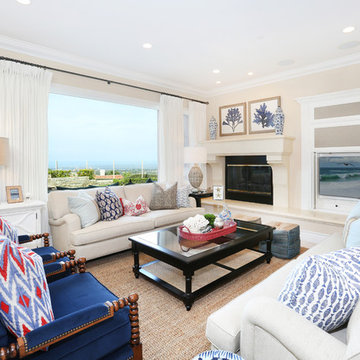
The family room, with a stunning view of the Pacific Ocean, reflects casual coastal living. Weathered candlesticks, jute, and coral all nod to the sea, while the blue spindle occasional chairs give the room a traditional balance and a pop of color.
Renovation and Interior Design:
Blackband Design. Phone: 949.872.2234
White Family Room Design Photos with a Built-in Media Wall
8
