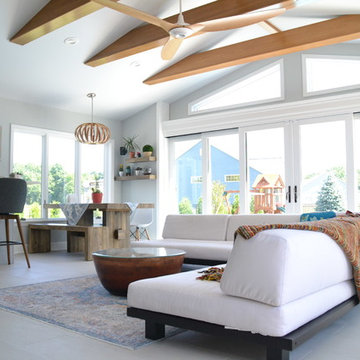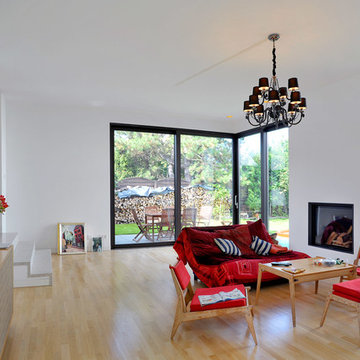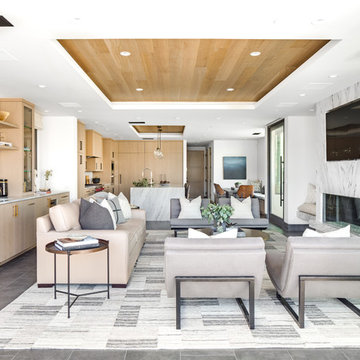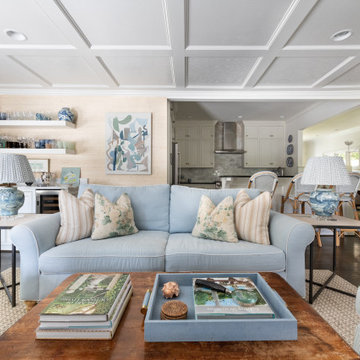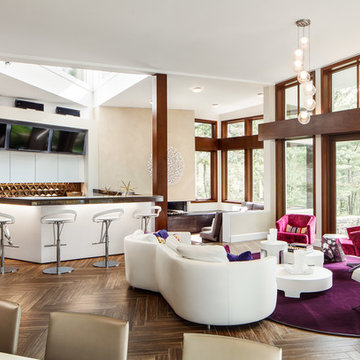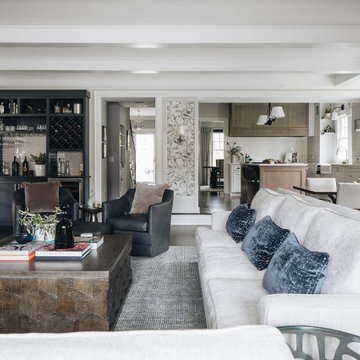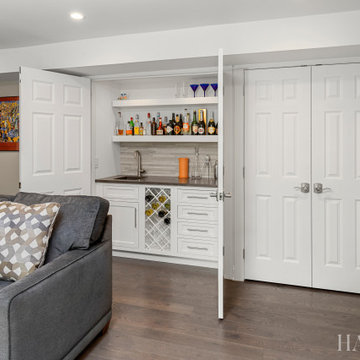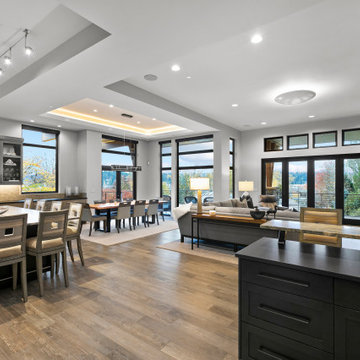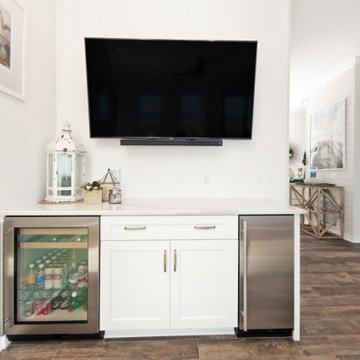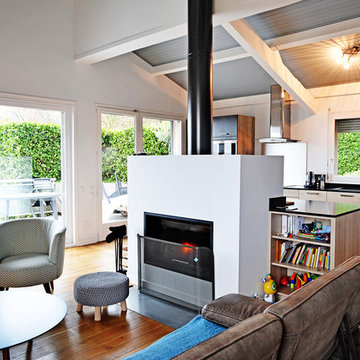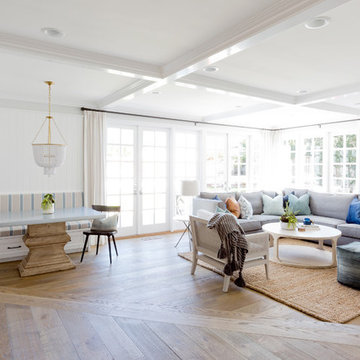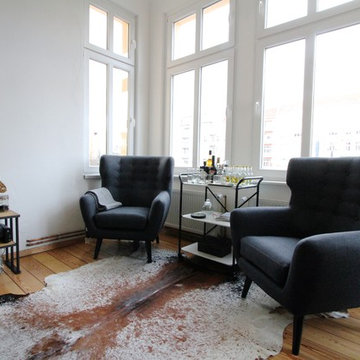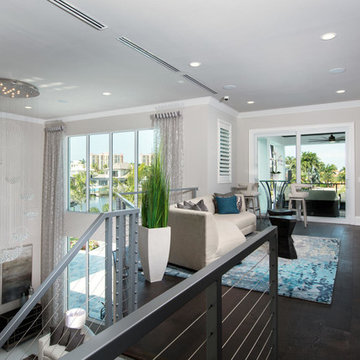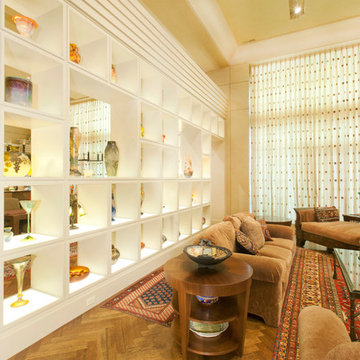White Family Room Design Photos with a Home Bar
Refine by:
Budget
Sort by:Popular Today
161 - 180 of 960 photos
Item 1 of 3
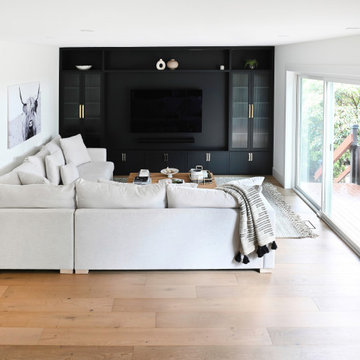
A bigger and brighter family room. New 15' sliding doors allow maximum light into this sunken family room, while providing indoor and outdoor connection. Black built-in millwork provides a background for the tv to blend into, a cozy atmosphere with it's dark colour, and reeded glass cabinets on the sides create a lighter aspect for the built-in while providing privacy for the items within.
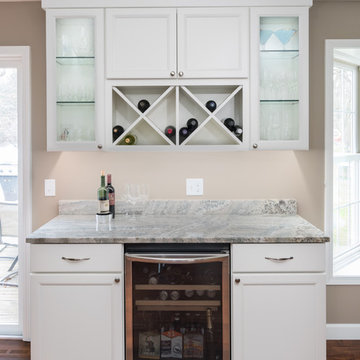
The scope of this project was to remodel the entire first floor of the home. The goals were to create more functional space in the kitchen and family room area and open up views between the living room and foyer. The kitchen was completely redone to change from a U-shape work area to an L-shape with an island. The homeowner also requested a mudroom space. A center island was designed for dining and storage. The geologist homeowner selected a unique granite slab for the island focal point of the room. Quartz surfaces were used for perimeter counters and white subway tile was selected for the backsplash and stove area. New wood floors were installed throughout the first floor. Accent lighting completes the island area.
Photography: Kristian Walker
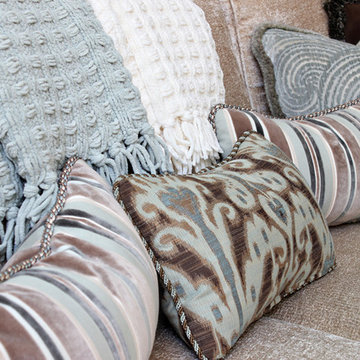
Lavish throw pillows feature luxurious cut chenille fabrics and opulent trims.
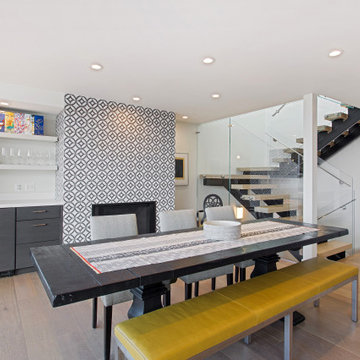
For our client, who had previous experience working with architects, we enlarged, completely gutted and remodeled this Twin Peaks diamond in the rough. The top floor had a rear-sloping ceiling that cut off the amazing view, so our first task was to raise the roof so the great room had a uniformly high ceiling. Clerestory windows bring in light from all directions. In addition, we removed walls, combined rooms, and installed floor-to-ceiling, wall-to-wall sliding doors in sleek black aluminum at each floor to create generous rooms with expansive views. At the basement, we created a full-floor art studio flooded with light and with an en-suite bathroom for the artist-owner. New exterior decks, stairs and glass railings create outdoor living opportunities at three of the four levels. We designed modern open-riser stairs with glass railings to replace the existing cramped interior stairs. The kitchen features a 16 foot long island which also functions as a dining table. We designed a custom wall-to-wall bookcase in the family room as well as three sleek tiled fireplaces with integrated bookcases. The bathrooms are entirely new and feature floating vanities and a modern freestanding tub in the master. Clean detailing and luxurious, contemporary finishes complete the look.
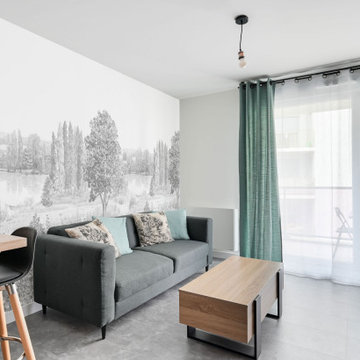
Chaise de Bar : ATMOSPHERA
Canapé et Table basse : CONFORAMA
Sol : Vinyle effet béton - GERFLOR
Tapisserie : ISIDOR LEROY - Modèle : Campagne.
Rideaux et meuble TV : IKEA
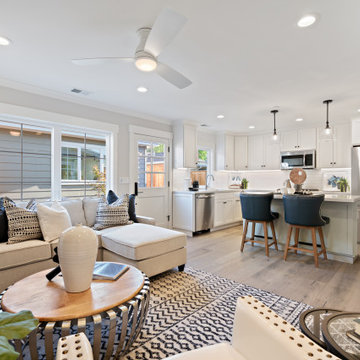
2019 -- Complete re-design and re-build of this 1,600 square foot home including a brand new 600 square foot Guest House located in the Willow Glen neighborhood of San Jose, CA.
White Family Room Design Photos with a Home Bar
9
