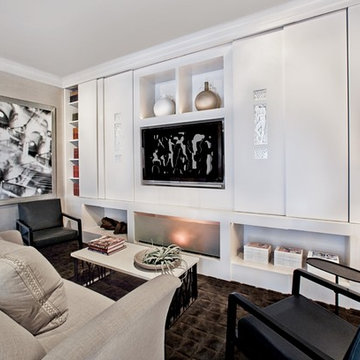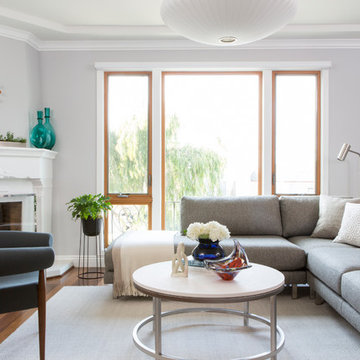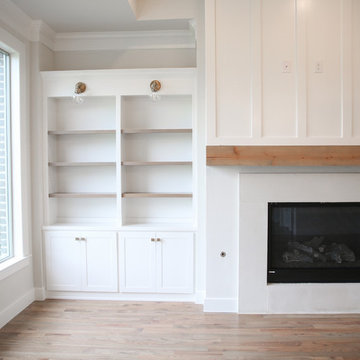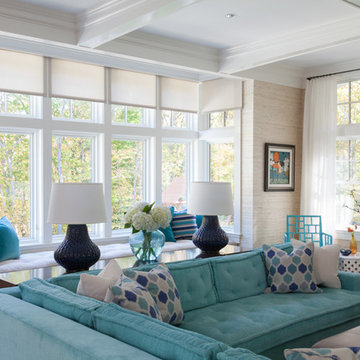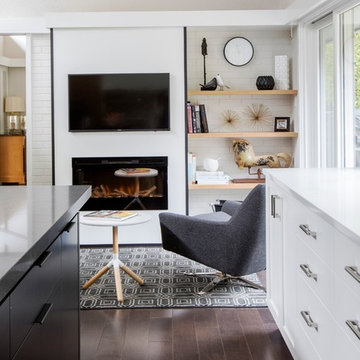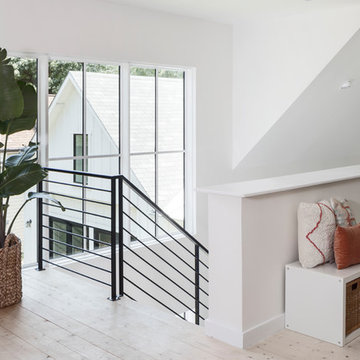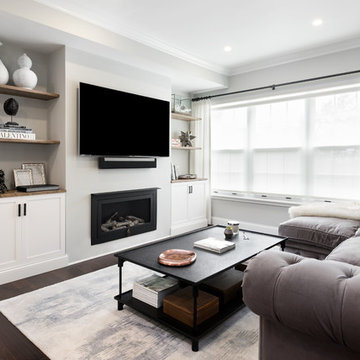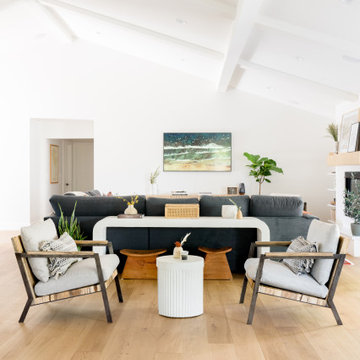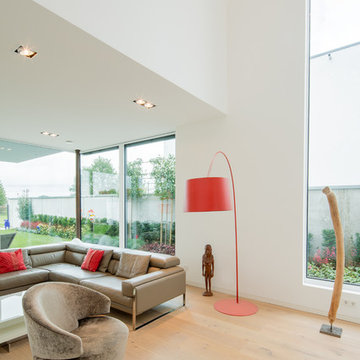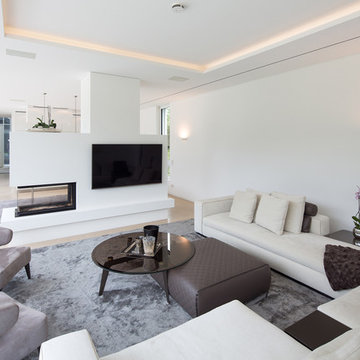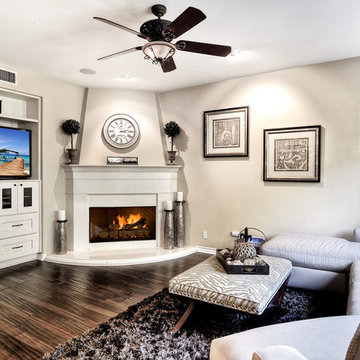White Family Room Design Photos with a Plaster Fireplace Surround
Refine by:
Budget
Sort by:Popular Today
81 - 100 of 881 photos
Item 1 of 3
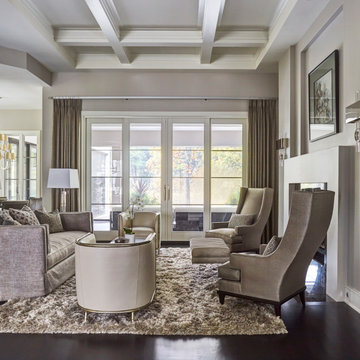
This room is a study in texture and utilizes a sophisticated monochromatic color palate of soft creams and beige. Large french doors with sidelights flood the space with light. The coffered ceiling details are echoed in the plaster reveals of the fireplace.
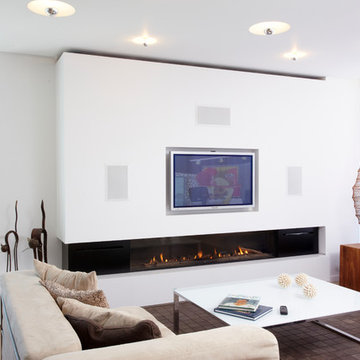
The Ortal Clear 170 Fireplace offers a balanced flue fireplace front, giving off as much as 43,700 BTUs of heat with natural gas (36,900 using LP gas).
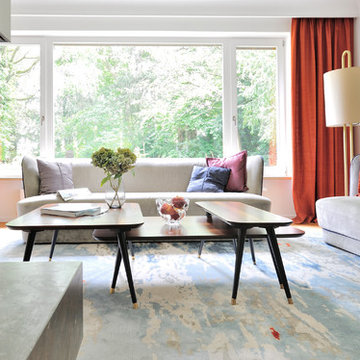
Wohnbereich mit großem Teppich aus Seide von "Tai Ping", welcher von unserem Team selbst entworfen und umgesetzt wurde.
Ebenso die Couchtischcombination aus Palisanderholz. Zwei große Samtsofas von "Casamilano" bildern den Sitzbereich.
Fotografie Jens Bruchhaus
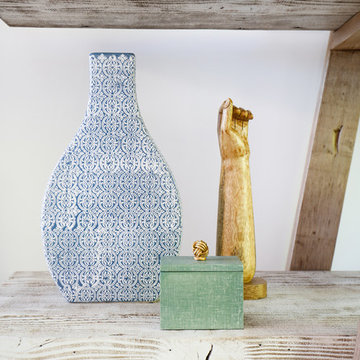
AFTER: LIVING ROOM | Renovations + Design by Blackband Design | Photography by Tessa Neustadt
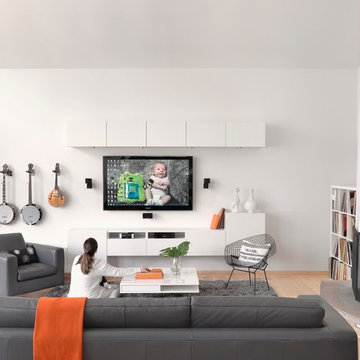
The modern and clean lined living and family room allows the eye to focus on the guitar, banjos and mandolin. The homeowners are also avid collectors of old 33 rpm records.
Alise O'Brien photography
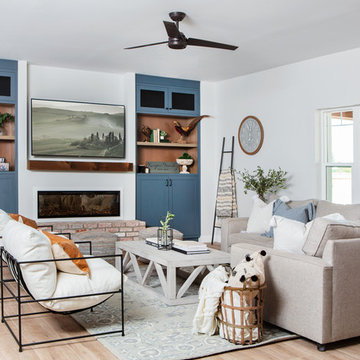
Completely remodeled farmhouse to update finishes & floor plan. Space plan, lighting schematics, finishes, furniture selection, cabinetry design and styling were done by K Design
Photography: Isaac Bailey Photography
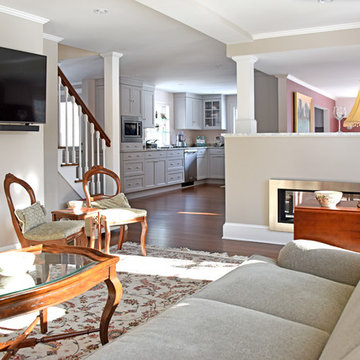
This was a total home remodel. The first floor of this home was completely gutted. The new owner wanted a first floor that was open and airy for entertaining with a few custom features. The living and dining room have a half wall with a built in stainless framed fireplace visible from both the dining area and the living room. The sitting room off the living area has a fieldstone fireplace as well as a custom bar, and the gallery style kitchen is visible from just about every corner of the first floor.
Daniel Gagnon Photography
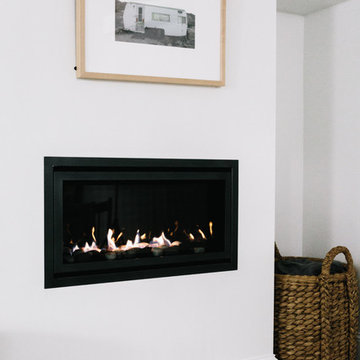
Kate Arends from Wit & Delight discovered the key to surviving and thriving in the sub-zero temperatures of a Minnesota winter is a modern and cozy COSMO gas fireplace from Heat & Glo. // Photo by: Wit & Delight
White Family Room Design Photos with a Plaster Fireplace Surround
5
