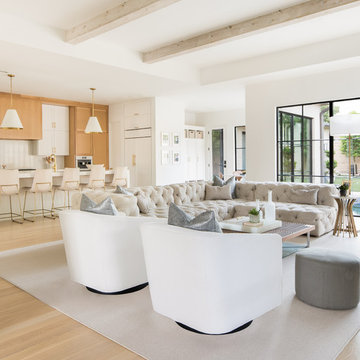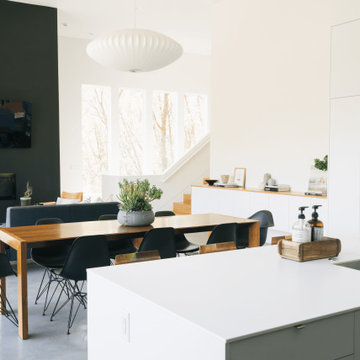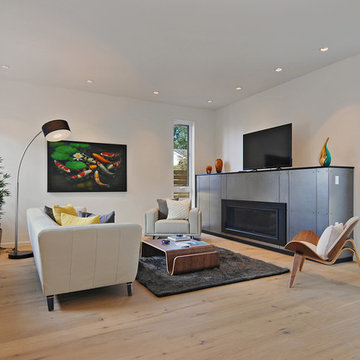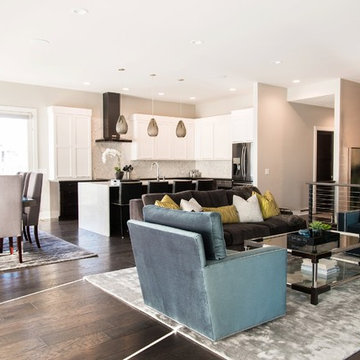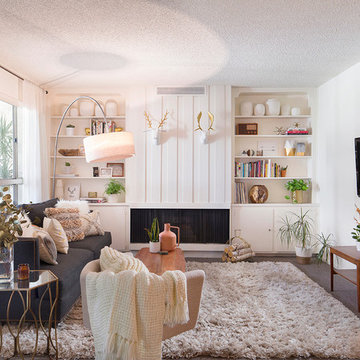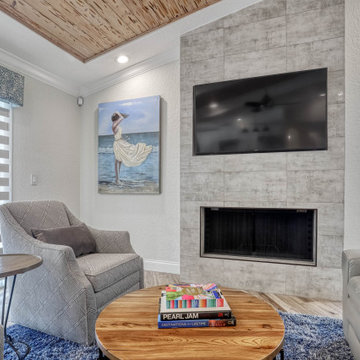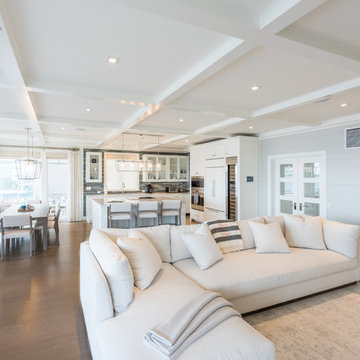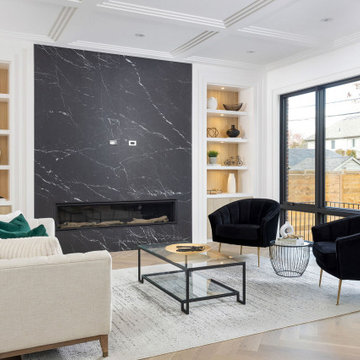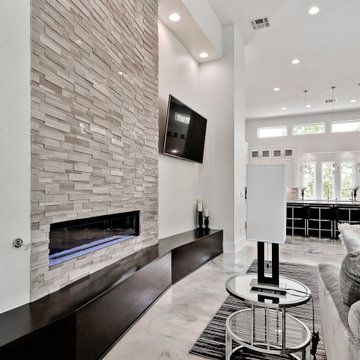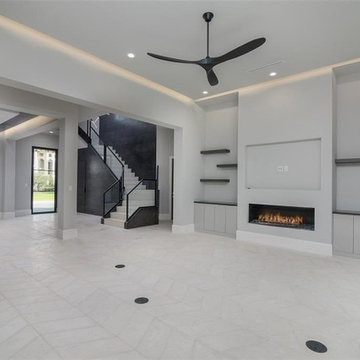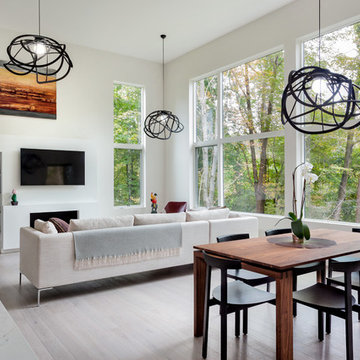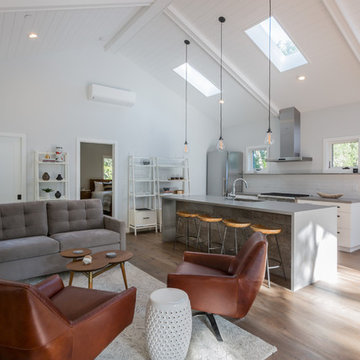White Family Room Design Photos with a Ribbon Fireplace
Refine by:
Budget
Sort by:Popular Today
161 - 180 of 1,130 photos
Item 1 of 3
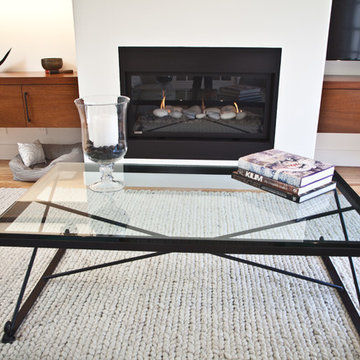
In this project we redesign the family room, upgraded the fire place to work on gas and controlled by a thermostats, worked on the walls and ceilings to be smooth, painted white, installed new doors, trims, replaced all electrical outlets, recessed lights, Installed LED under cabinet tape light, wall mounted TV, floating cabinets and shelves, wall mount tv, remote control sky light, refinish hardwood floors, installed ceiling fans,
photos taken by Durabuilt Construction Inc
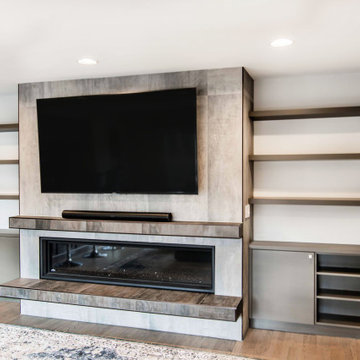
This beautiful ribbon fireplace remodel brings a new life to the family room. Originally this room was extremely cold and unused and now it is a space to relax and warm up with family and friends. Custom shelving surrounds the sides of the fireplace and frames the wall mounted TV. The fireplace itself has adjustable lights inside that can change to any color.

Breathtaking Great Room with controlled lighting and a 5.1 channel surround sound to complement the 90" TV. The system features in-ceiling surround speakers and a custom-width LCR soundbar mounted beneath the TV.
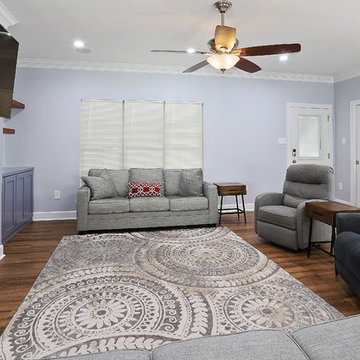
We love to do work on homes like this one! Like many in the Baton Rouge area, this 70's ranch style was in need of an update. As you walked in through the front door you were greeted by a small quaint foyer, to the right sat a dedicated formal dining, which is now a keeping/breakfast area. To the left was a small closed off den, now a large open dining area. The kitchen was segregated from the main living space which was large but secluded. Now, all spaces interact seamlessly across one great room. The couple cherishes the freedom they have to travel between areas and host gatherings. What makes these homes so great is the potential they hold. They are often well built and constructed simply, which allows for large and impressive updates!
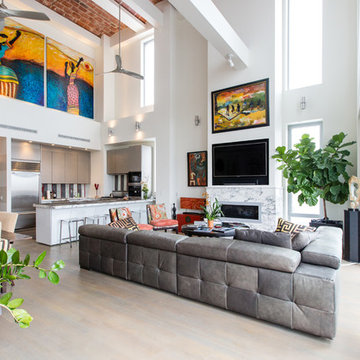
Kevin Borrows architect did the design and was in charge of this project. DTV INSTALLATIONS LLC designed the media system along with the lightning control and automated shades. Supplied and installed all of the av and automation products.
White Family Room Design Photos with a Ribbon Fireplace
9


