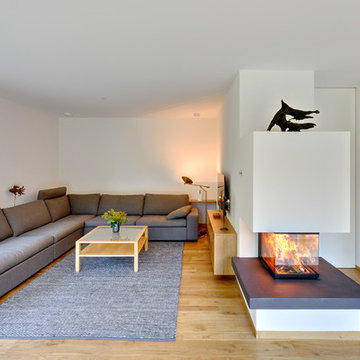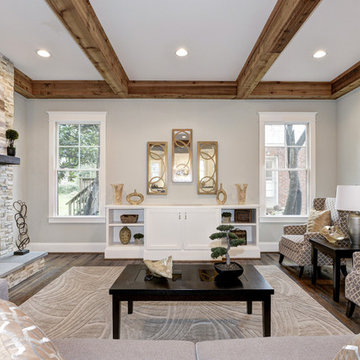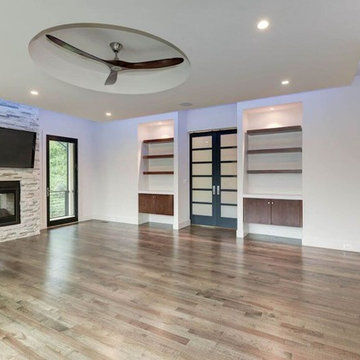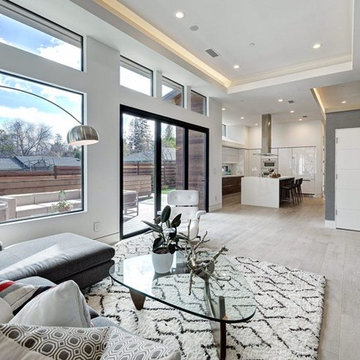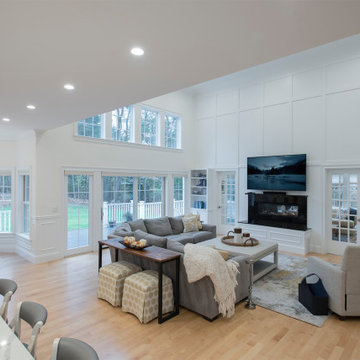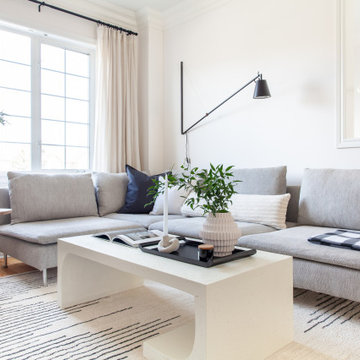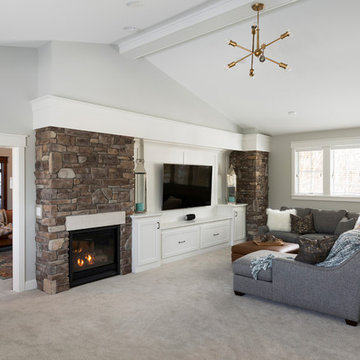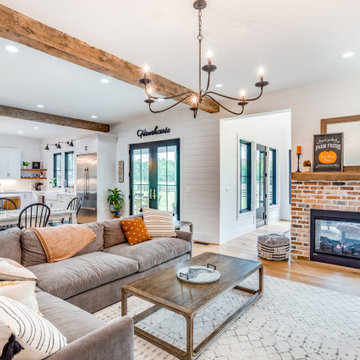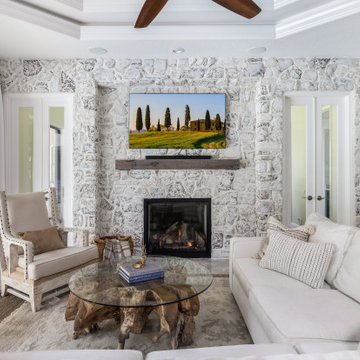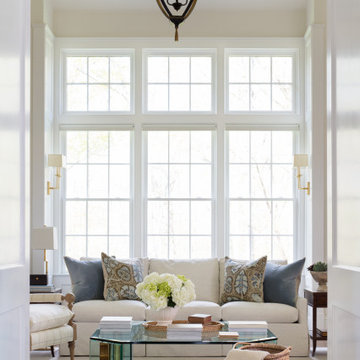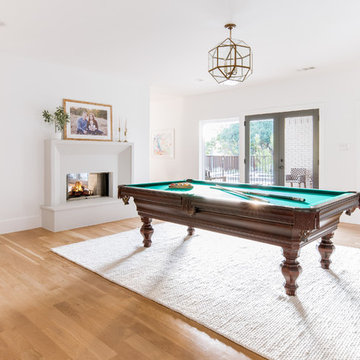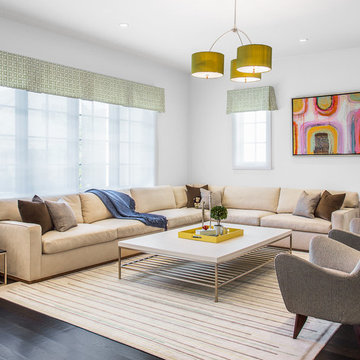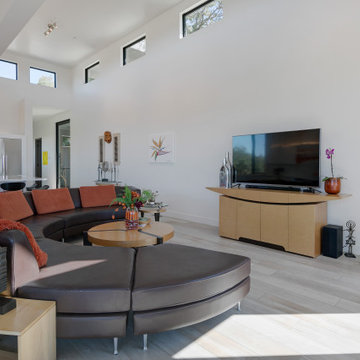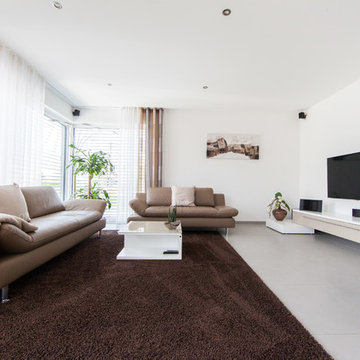White Family Room Design Photos with a Two-sided Fireplace
Refine by:
Budget
Sort by:Popular Today
141 - 160 of 506 photos
Item 1 of 3
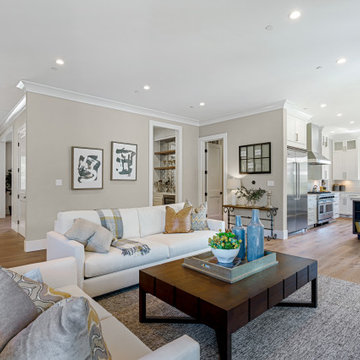
Great room adjacent to the kitchen with indoor/outdoor fireplace and French doors leading to a tiled loggia. wide plank white oak floors, benjamin moore revere pewter wall paint, 7" crown molding
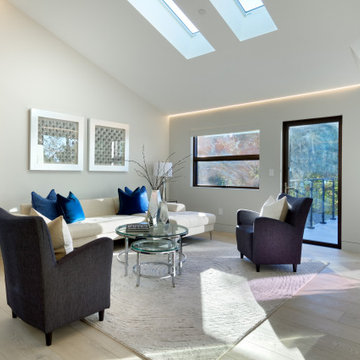
Designers: Susan Bowen & Revital Kaufman-Meron
Photos: LucidPic Photography - Rich Anderson
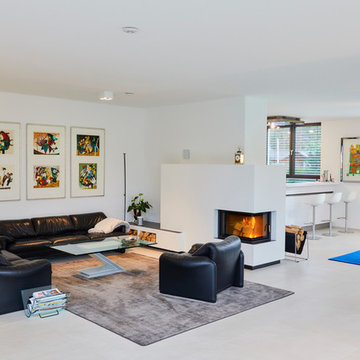
Das offene Wohnzimmer mit verschiedenen Sitzbereichen am Kamin oder direkt mit Blick in den Garten bietet viel Platz um Ruhe zu finden. Der Speicherkamin ist in der Gebäudemitte platziert, damit die Wärme den ganzen Tag in alle Richtungen strahlen kann. Der Ausblick in den Garten ist ohne Hindernisse möglich und kann Ebenerdig erreicht werden.
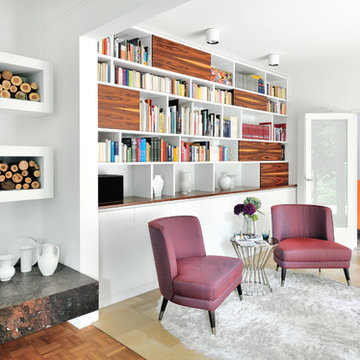
Regalwand mit verschiebbaren Holzfronten. Elegante Sitzkombination mit zwei Cocktail Sesseln von "Atmosphera" bezogen mit einem rot-blauen Stoff von "Métaphores".
Fotografie Jens Bruchhaus
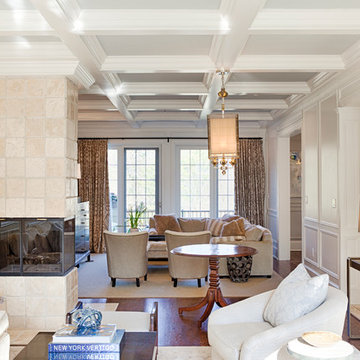
RUDLOFF Custom Builders, is a residential construction company that connects with clients early in the design phase to ensure every detail of your project is captured just as you imagined. RUDLOFF Custom Builders will create the project of your dreams that is executed by on-site project managers and skilled craftsman, while creating lifetime client relationships that are build on trust and integrity.
We are a full service, certified remodeling company that covers all of the Philadelphia suburban area including West Chester, Gladwynne, Malvern, Wayne, Haverford and more.
As a 6 time Best of Houzz winner, we look forward to working with you on your next project.
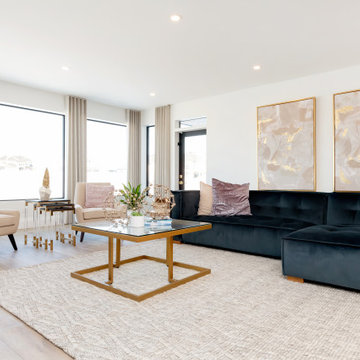
Family Room - The windows in this room add so much visual space and openness. They give a great view of the outdoors and are energy efficient so will not let any cold air in. The beautiful velvet blue sofa set adds a warm feel to the room and the interior design overall is very thoughtfully done. We love the artwork above the sectional.
Saskatoon Hospital Lottery Home
Built by Decora Homes
Windows and Doors by Durabuilt Windows and Doors
Photography by D&M Images Photography
White Family Room Design Photos with a Two-sided Fireplace
8
