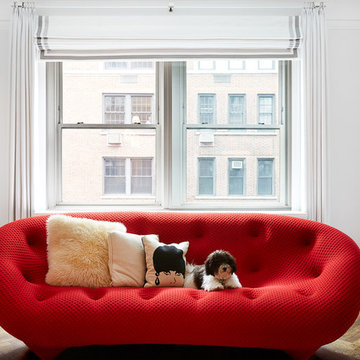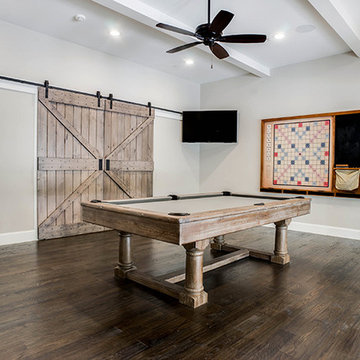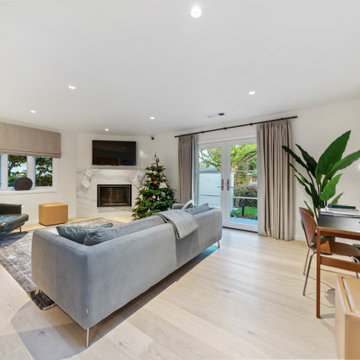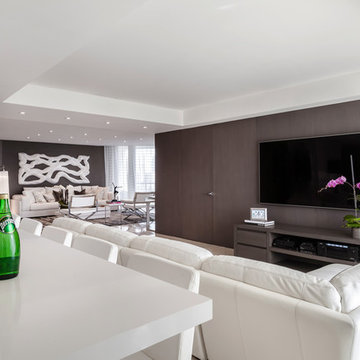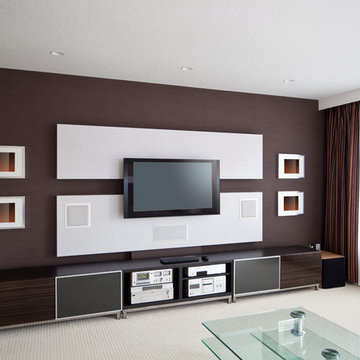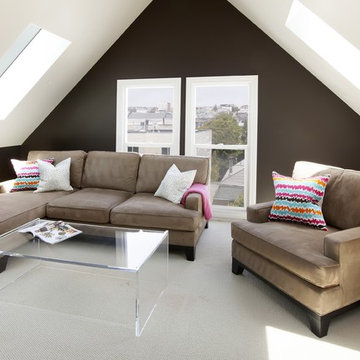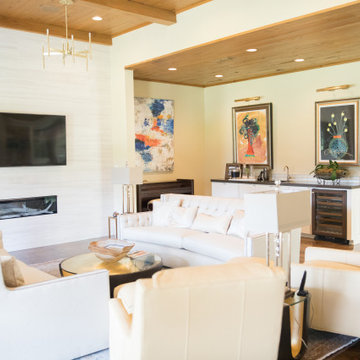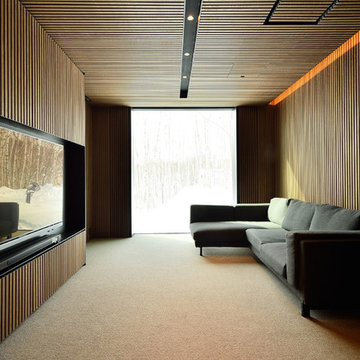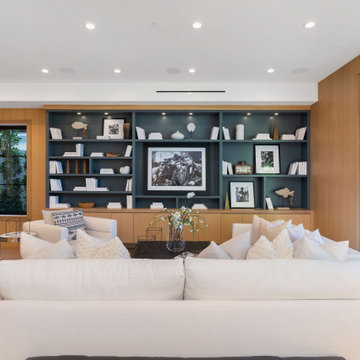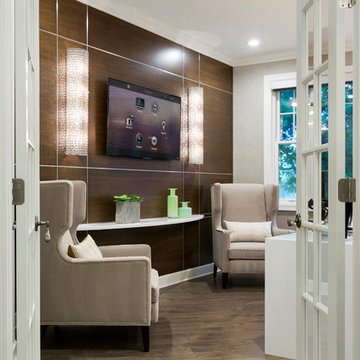White Family Room Design Photos with Brown Walls
Refine by:
Budget
Sort by:Popular Today
21 - 40 of 147 photos
Item 1 of 3
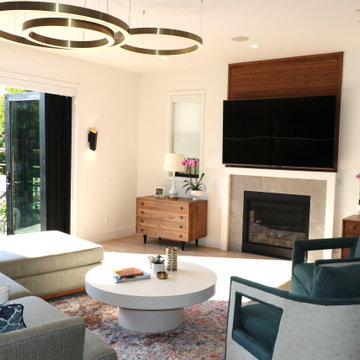
This couple is comprised of a famous vegan chef and a leader in the
Plant based community. Part of the joy of the spacious yard, was to plant an
Entirely edible landscape. These glorious spaces, family room and garden, is where the couple also Entertains and relaxes.
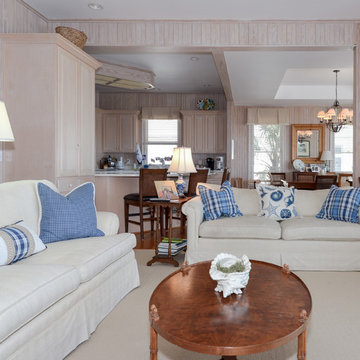
The family room is very traditional with a twist of west indies. Julie chose outdoor fabrics on the pillows for the versatility and the wear that it gives because the homeowners have several grandchildren. They want to avoid showing any potential stains.
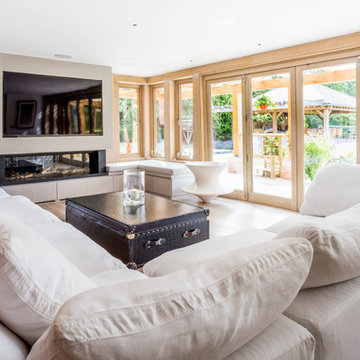
Family Room
www.johnevansdesign.com
(Photography by Billy Bolton)
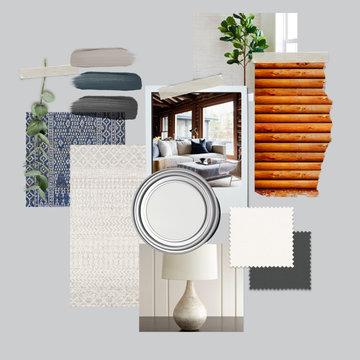
This is an e-design project we created for a log cabin in Maryland. We first created a mood board, followed by a 3d rendering of the space using their measurements, and then we created a clickable shopping list of all the items in the rendering.
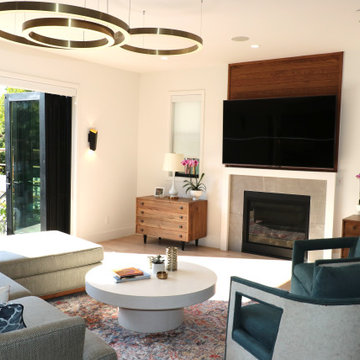
This couple is comprised of a famous vegan chef and a leader in the
Plant based community. Part of the joy of the spacious yard, was to plant an
Entirely edible landscape. These glorious spaces, family room and garden, is where the couple also Entertains and relaxes.
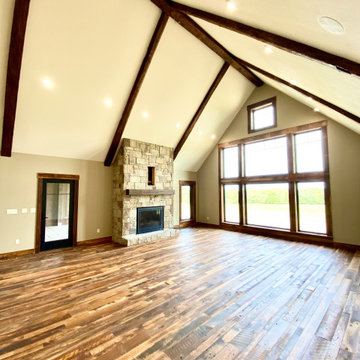
Family room in a rustic, lodge style home. Features stone fireplace with hand hewn rustic mantel. Reclaimed white oak hardwood flooring and trim on Andersen windows and door.
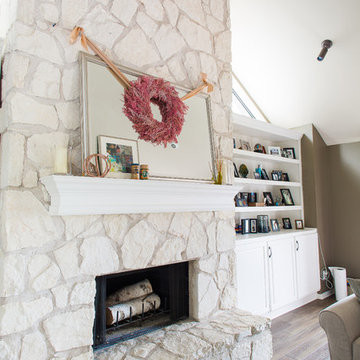
A light and airy family room that is spacious and welcoming. The design honors the traditional architecture, presenting a more traditional style with some contemporary updates. We love the sandy neutrals against the dark hardwood floors and natural sunlight. To keep the space from feeling too beige, we made sure to add in warm golds, blue textiles, and a touch of red fireplace decor.
Designed by Sara Barney’s BANDD DESIGN, who are based in Austin, Texas and serving throughout Round Rock, Lake Travis, West Lake Hills, and Tarrytown.
For more about BANDD DESIGN, click here: https://bandddesign.com/
White Family Room Design Photos with Brown Walls
2
