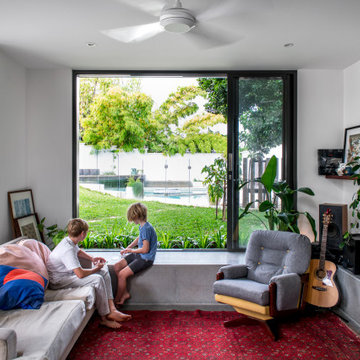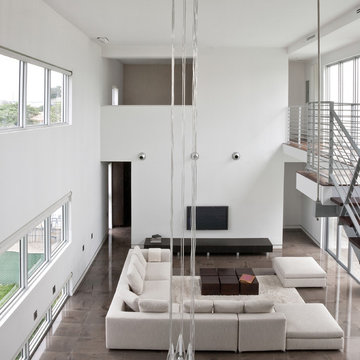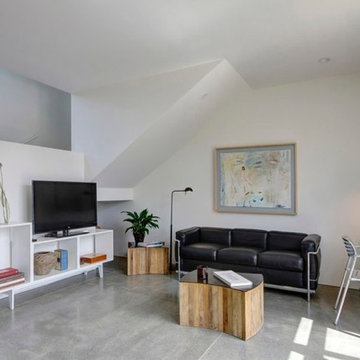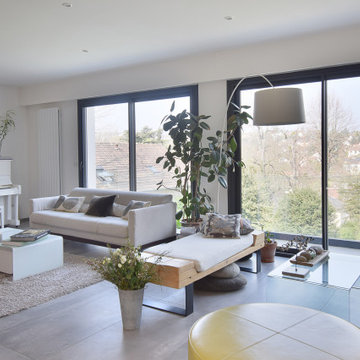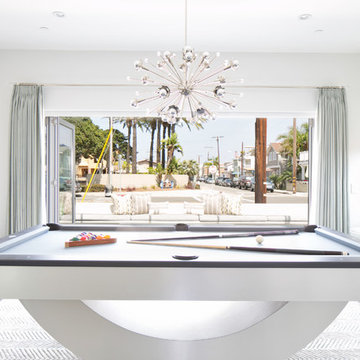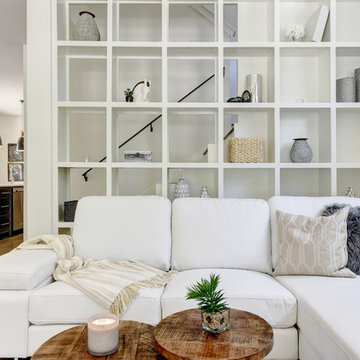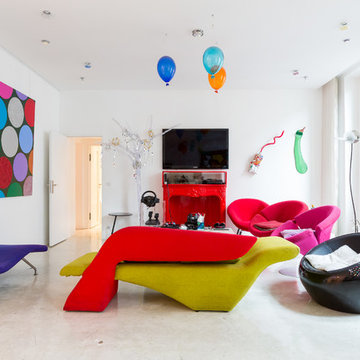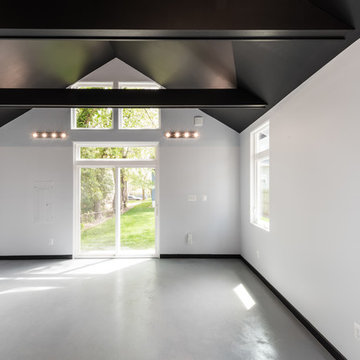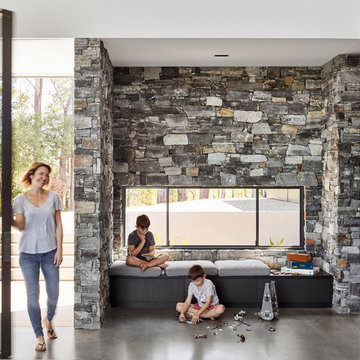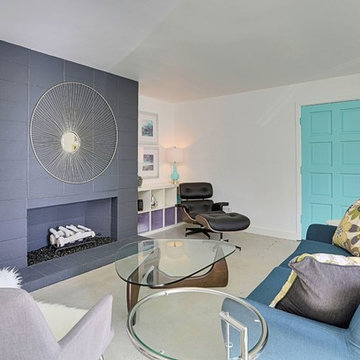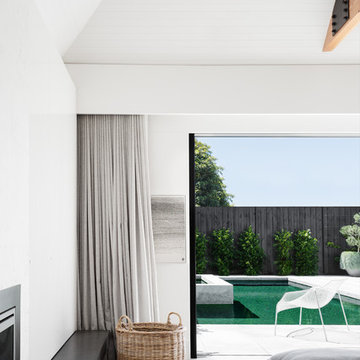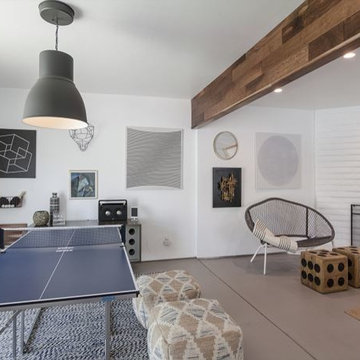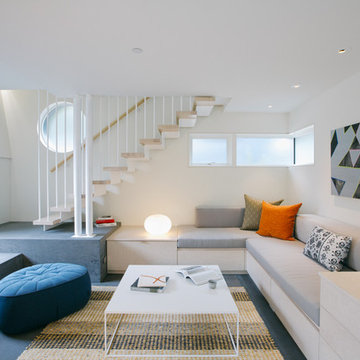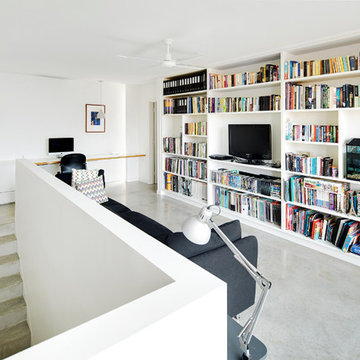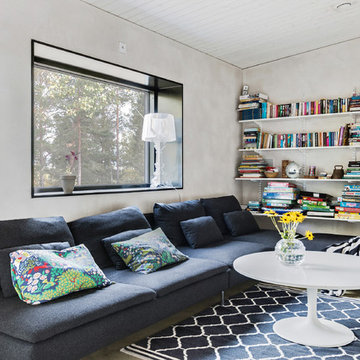White Family Room Design Photos with Concrete Floors
Refine by:
Budget
Sort by:Popular Today
161 - 180 of 810 photos
Item 1 of 3
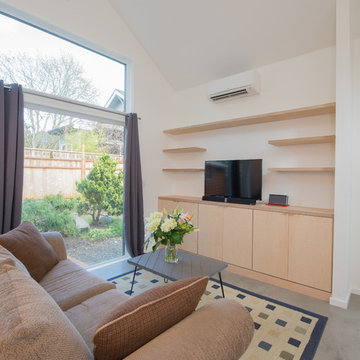
8’ tall glass doors and extensive glazing throughout provide ample natural light
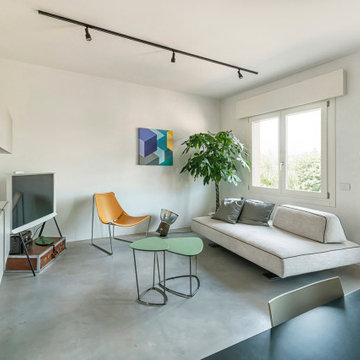
Divano di FIliph Air di Art Nova, Tv Samsung The Serif, sullo sfondo Opera d'arte con geometrie variabili di Eugenio Filippi. Sedute e tavolini di Beatriz Sempere.
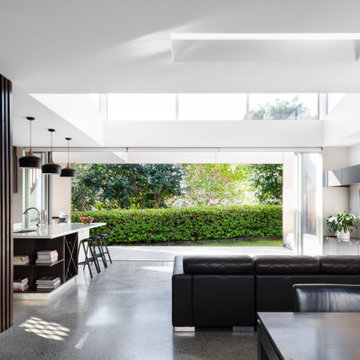
Alterations & Additions (Renovation) to a California Bungalow which comprises of 4 bedrooms & a tandem carport and built using light weight construction.
With is soaring cantilevered roof over the open plan living outdoor area below with angular form is well suited for this form of construction. As with many homes with a large open plan configuration and large windows, it is often the lateral forces which need to be addressed. Hence the steel framed structure often provides the appropriate structural solution beyond the limits of timber framing.
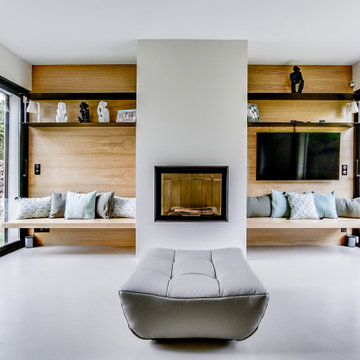
Habillage côtés cheminée en bois avec 2 étagères sen acier suspendues Réalisation de 2 bancs suspendus
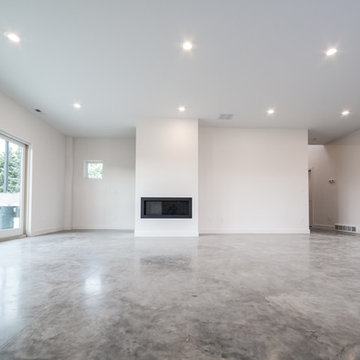
Surrounded by trees to the north and old farm buildings, the Agnew Farmhouse naturally took shape to capture the expansive southern views of the prairie on which it resides. Inspired from the rural venacular of the property, the home was designed for an engaged couple looking to spend their days on the family farm. Built next to the original house on the property, a story of past, present, and future continues to be written. The south facing porch is shaded by the upper level and offers easy access from yard to the heart of the home. North Dakota offers challenging weather, so naturally a south-west facing garage to melt the snow from the driveway is often required. This also allowed for the the garage to be hidden from sight as you approach the home from the NE. Respecting its surroundings, the home emphasizes modern design and simple farmer logic to create a home for the couple to begin their marriage and grow old together. Cheers to what was, what is, and what's to come...
Tim Anderson
White Family Room Design Photos with Concrete Floors
9
