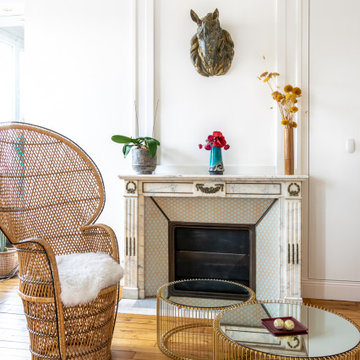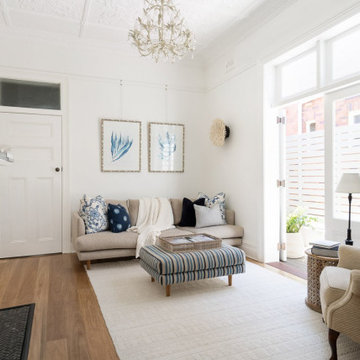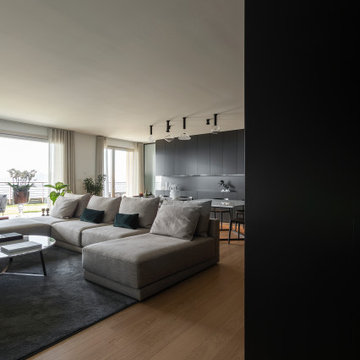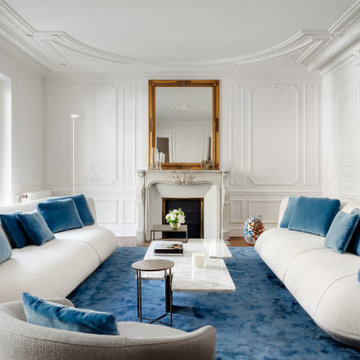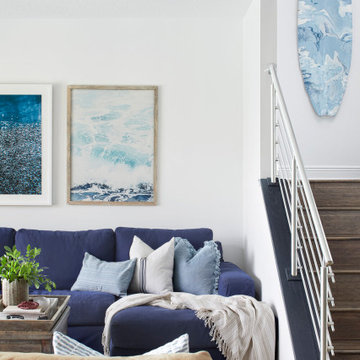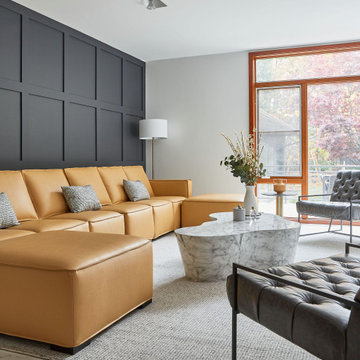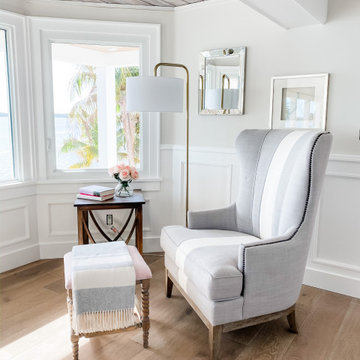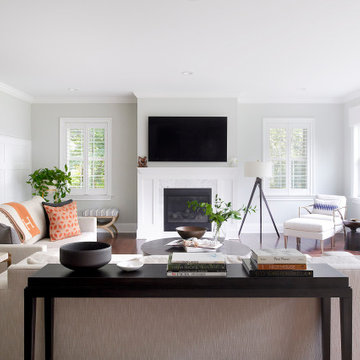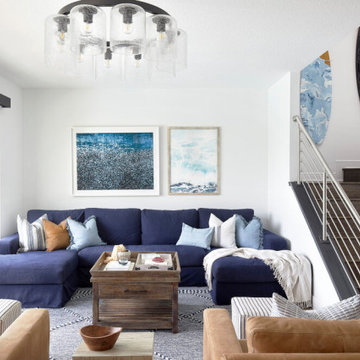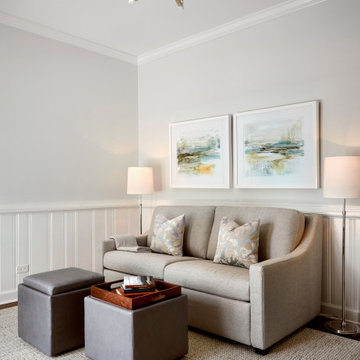White Family Room Design Photos with Decorative Wall Panelling
Refine by:
Budget
Sort by:Popular Today
1 - 20 of 155 photos
Item 1 of 3

Designer: Honeycomb Home Design
Photographer: Marcel Alain
This new home features open beam ceilings and a ranch style feel with contemporary elements.
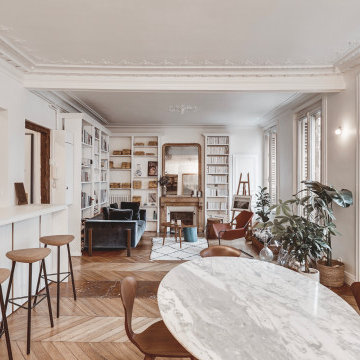
séjour, lumineux, plantes, salon en filade, bibliothèque, cuisine ouverte, bar, parquet point de Hongrie, moulures décorations, blanc et marron; bois, table tulip knoll, haussmannien, grandes fenêtres.

The gorgeous family room is located in an earlier addition to the historic stone house. Our architects expanded the door between the family room and sun porch for more open feeling. The millwork and trim was painted white and a black slate surround was added at the fireplace for a modern touch.
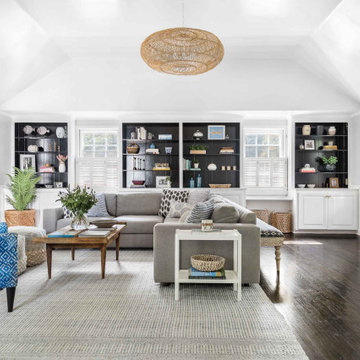
This client moved from the West Coast, and we wanted to decorate with a touch of California cool. The family room was designed to be inviting for guests & comfortable for family time. The color palette was cool blues & greys with touches of natural textures. We accented the stunning vaulted ceiling with an airy, relaxed, open-weave light fixture. In the dining room, we wanted to continue the inviting vibe but we elevated the space with custom drapes in a windowpane fabric. The dining room is long and narrow and we emphasized the linear space with the table & chandelier. The boys bedroom features industrial details in the ever-popular blue & grey color scheme. The cowhide nightstand is a small but fun detail to make this room unique.

The family room has a long wall of built-in cabinetry as well as floating shelves in a wood tone that coordinates with the floor and fireplace mantle. Wood beams run along the ceiling and wainscoting is an element we carried throughout this room and throughout the house. A dark charcoal gray quartz countertop coordinates with the dark gray tones in the kitchen.

All this classic home needed was some new life and love poured into it. The client's had a very modern style and were drawn to Restoration Hardware inspirations. The palette we stuck to in this space incorporated easy neutrals, mixtures of brass, and black accents. We freshened up the original hardwood flooring throughout with a natural matte stain, added wainscoting to enhance the integrity of the home, and brightened the space with white paint making the rooms feel more expansive than reality.
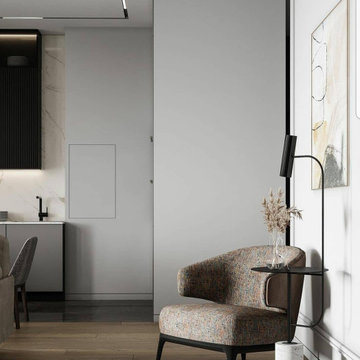
Kitchen & Living open space con predominanza di colore grigio, che da un carattere elegante all'ambiente.
i dettagli in legno inseriti danno calore allo spazio interessato, bilanciando perfettamente lo studio cromatico.
White Family Room Design Photos with Decorative Wall Panelling
1


