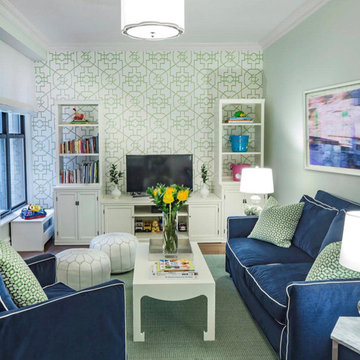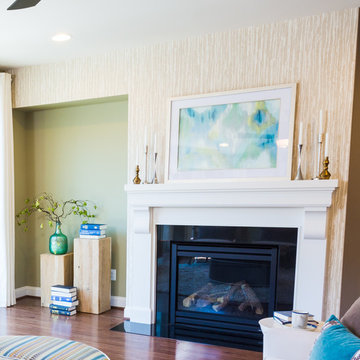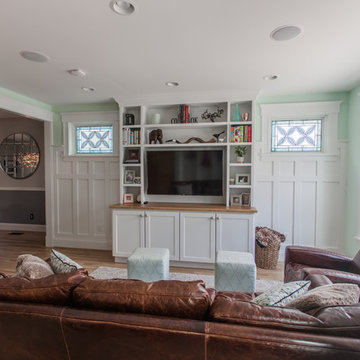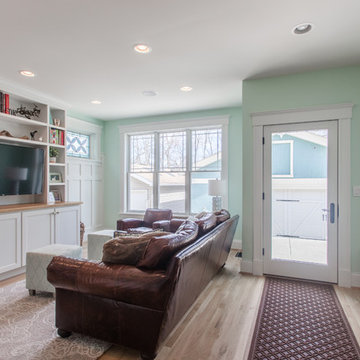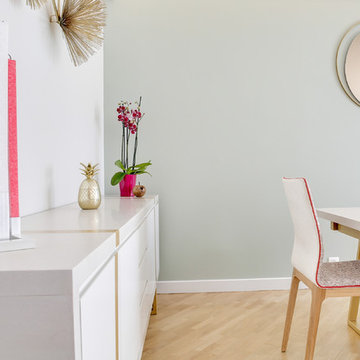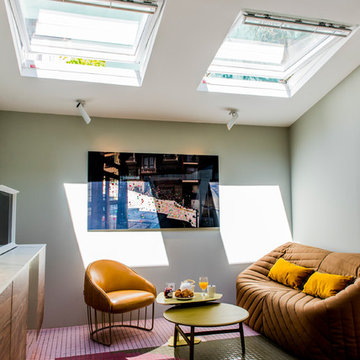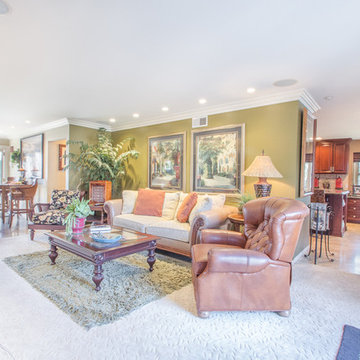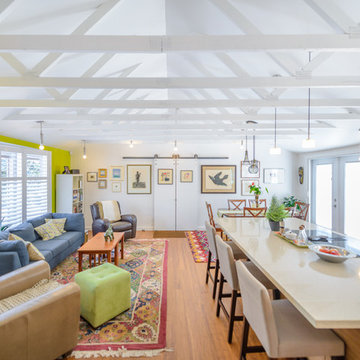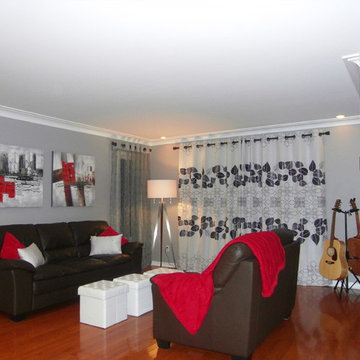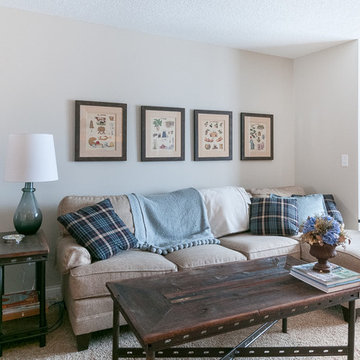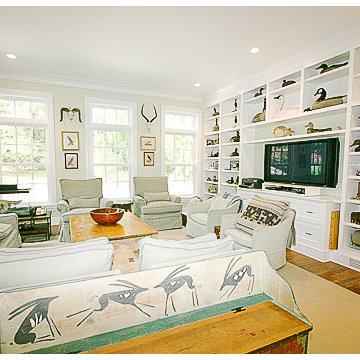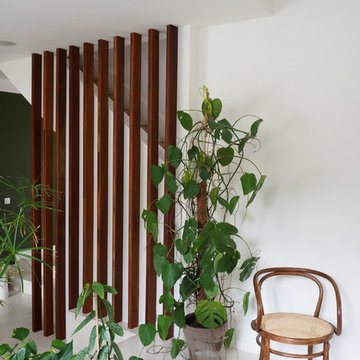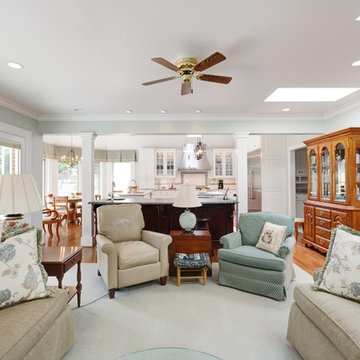White Family Room Design Photos with Green Walls
Refine by:
Budget
Sort by:Popular Today
141 - 160 of 298 photos
Item 1 of 3
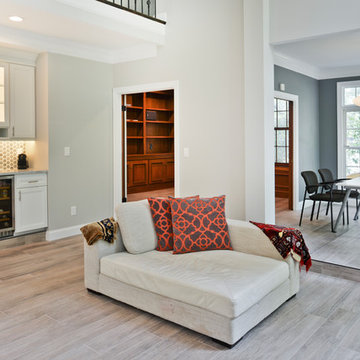
A family in McLean VA decided to remodel two levels of their home.
There was wasted floor space and disconnections throughout the living room and dining room area. The family room was very small and had a closet as washer and dryer closet. Two walls separating kitchen from adjacent dining room and family room.
After several design meetings, the final blue print went into construction phase, gutting entire kitchen, family room, laundry room, open balcony.
We built a seamless main level floor. The laundry room was relocated and we built a new space on the second floor for their convenience.
The family room was expanded into the laundry room space, the kitchen expanded its wing into the adjacent family room and dining room, with a large middle Island that made it all stand tall.
The use of extended lighting throughout the two levels has made this project brighter than ever. A walk -in pantry with pocket doors was added in hallway. We deleted two structure columns by the way of using large span beams, opening up the space. The open foyer was floored in and expanded the dining room over it.
All new porcelain tile was installed in main level, a floor to ceiling fireplace(two story brick fireplace) was faced with highly decorative stone.
The second floor was open to the two story living room, we replaced all handrails and spindles with Rod iron and stained handrails to match new floors. A new butler area with under cabinet beverage center was added in the living room area.
The den was torn up and given stain grade paneling and molding to give a deep and mysterious look to the new library.
The powder room was gutted, redefined, one doorway to the den was closed up and converted into a vanity space with glass accent background and built in niche.
Upscale appliances and decorative mosaic back splash, fancy lighting fixtures and farm sink are all signature marks of the kitchen remodel portion of this amazing project.
I don't think there is only one thing to define the interior remodeling of this revamped home, the transformation has been so grand.
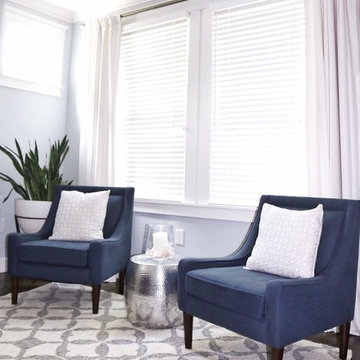
A seating area off the front entrance acts as not only a conversation area but also as their piano room.
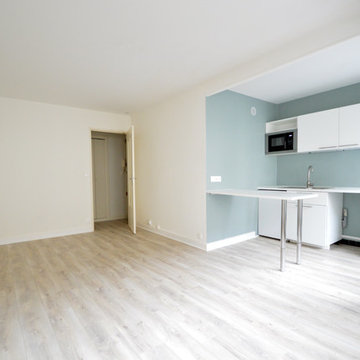
Cet appartement est entièrement rénové, la cloison de la cuisine est supprimée pour laisser place à un espace plus ouvert sur le séjour. Le sol en lino est remplacé par un parquet stratifié plus clair dans l'ensemble de l'appartement. Le lavabo de la Salle de bain est remplacé par un meuble vasque plus moderne, le sol est recouvert de lames PVC Quickstep résistantes à l'eau.
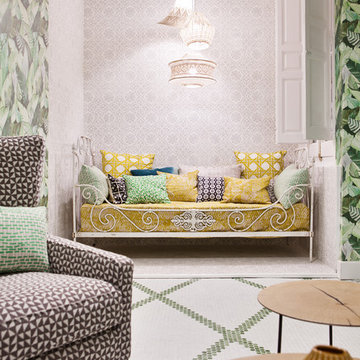
Carlos Álbanez de Build & Brain y Leticia Peironcely de Decolook han sido los encargados de desarrollar el proyecto de los baños públicos de la casa. El objetivo de este espacio ha sido amenizar visualmente la espera creando un envoltorio sugerente, que evoca un jardín tropical urbano.
El papel pintado, protagonista del espacio, reproduce la hoja del banano, planta tropical cuyas hojas de gran tamaño envuelven el paisaje, como en este caso visten el contenido. El suelo, obra del servicio de personalización Art Factory de Hisbalit, sigue los mismos colores para reforzar el efecto envolvente. Su diseño, creado ex profeso para este proyecto, simula una gran alfombra. La idea era aportar luminosidad con los materiales. El blanco de Hisbalit, al ser ligeramente nacarado, ofrece justo el efecto que querían conseguir. Para ir acorde al papel de la pared, el dibujo de la alfombra se hizo en los mimos tonos de verde.
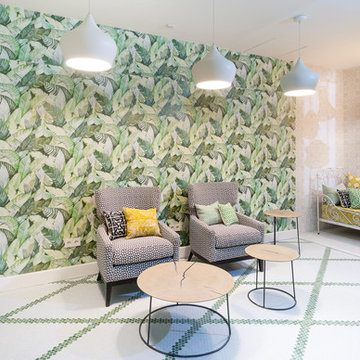
Carlos Álbanez de Build & Brain y Leticia Peironcely de Decolook han sido los encargados de desarrollar el proyecto de los baños públicos de la casa. El objetivo de este espacio ha sido amenizar visualmente la espera creando un envoltorio sugerente, que evoca un jardín tropical urbano.
El papel pintado, protagonista del espacio, reproduce la hoja del banano, planta tropical cuyas hojas de gran tamaño envuelven el paisaje, como en este caso visten el contenido. El suelo, obra del servicio de personalización Art Factory de Hisbalit, sigue los mismos colores para reforzar el efecto envolvente. Su diseño, creado ex profeso para este proyecto, simula una gran alfombra. La idea era aportar luminosidad con los materiales. El blanco de Hisbalit, al ser ligeramente nacarado, ofrece justo el efecto que querían conseguir. Para ir acorde al papel de la pared, el dibujo de la alfombra se hizo en los mimos tonos de verde.
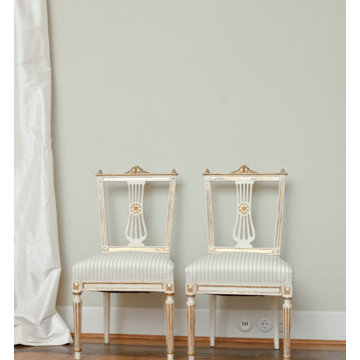
Historische Pigmente bilden die Grundlage des Farbkonzeptes für dieses Herrenhaus. Fein abgestimmt auf die Bewohner - angelehnt an die überlieferte Farbigkeit einer vergangenen Zeit.
Fotos: Katja Velmans
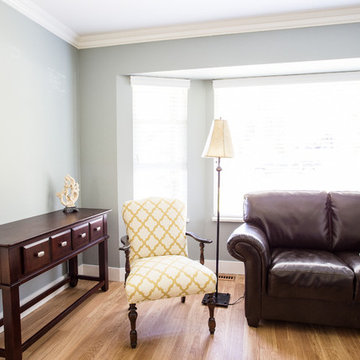
The living room, entryway, stairs and dining room were completely renovated in this home, freshening up a tired old space and giving new life to the entire house. The standout features of the renovation are the sweeping staircase, new stonework fireplace surround and custom mantle with built-in shelving.
White Family Room Design Photos with Green Walls
8
