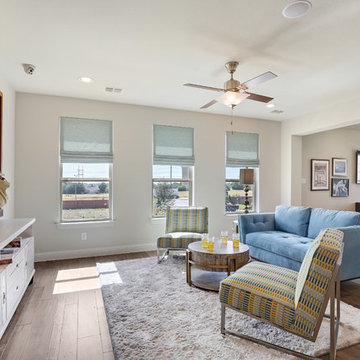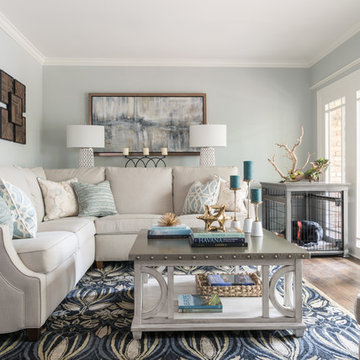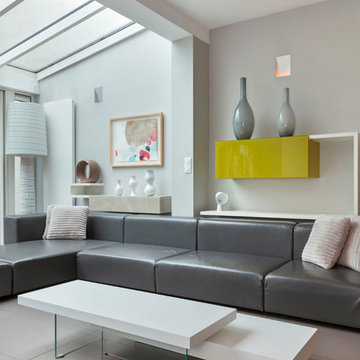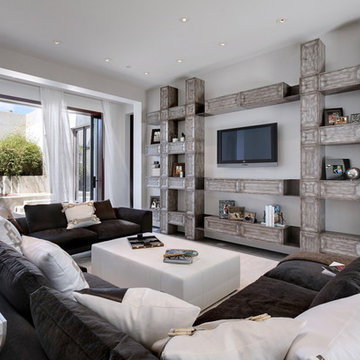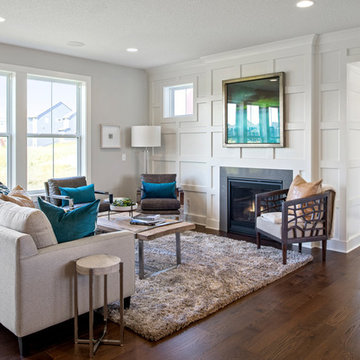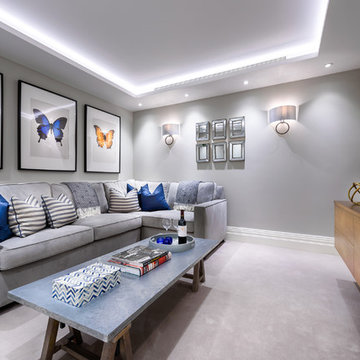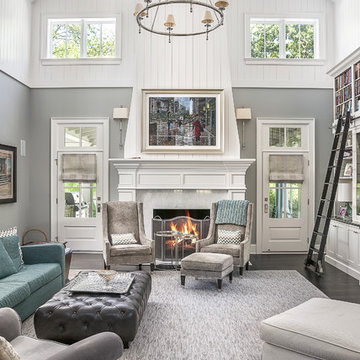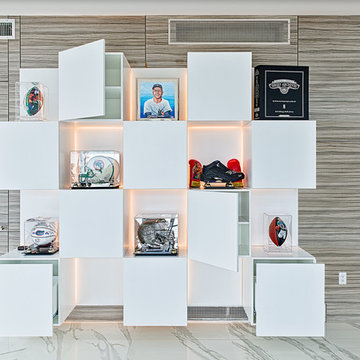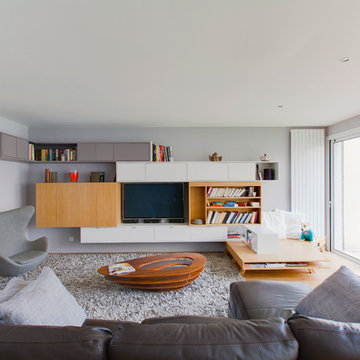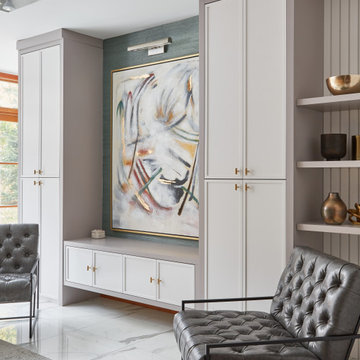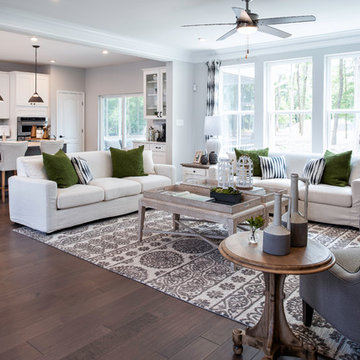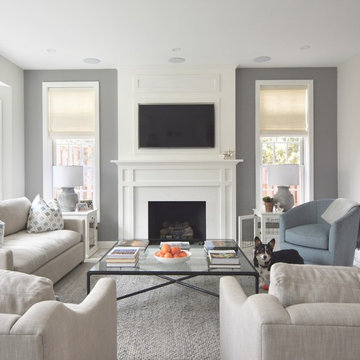White Family Room Design Photos with Grey Walls
Refine by:
Budget
Sort by:Popular Today
201 - 220 of 6,364 photos
Item 1 of 3
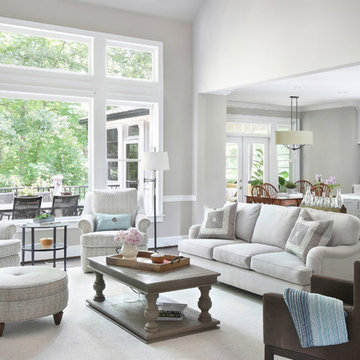
Family and kitchen room totally transformed to a bright and modern space. Photo by: Melodie Hayes

This project was a one of a kind remodel. it included the demolition of a previously existing wall separating the kitchen area from the living room. The inside of the home was completely gutted down to the framing and was remodeled according the owners specifications. This remodel included a one of a kind custom granite countertop and eating area, custom cabinetry, an indoor outdoor bar, a custom vinyl window, new electrical and plumbing, and a one of a kind entertainment area featuring custom made shelves, and stone fire place.
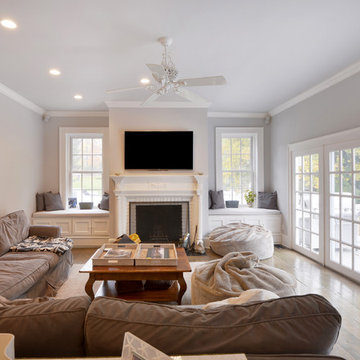
This large family room was part of an addition to a lovely home in Westport, CT we remodeled. A large white door surrounded by extra large windows allows natural light to flow through the room. Which opens the room to a newly renovated composite deck. Beautiful white trim and crown molding outline the room. The room is finished off with recessed lighting, light colored walls, dark hardwood floors, a large decorative ceiling fan with a wall mounted tv above a brick fireplace. Perfect for those New England Winters.
Photography by, Peter Krupeya.

This family loves classic mid century design. We listened, and brought balance. Throughout the design, we conversed about a solution to the existing fireplace. Over time, we realized there was no solution needed. It is perfect as it is. It is quirky and fun, just like the owners. It is a conversation piece. We added rich color and texture in an adjoining room to balance the strength of the stone hearth . Purples, blues and greens find their way throughout the home adding cheer and whimsy. Beautifully sourced artwork compliments from the high end to the hand made. Every room has a special touch to reflect the family’s love of art, color and comfort.
White Family Room Design Photos with Grey Walls
11

