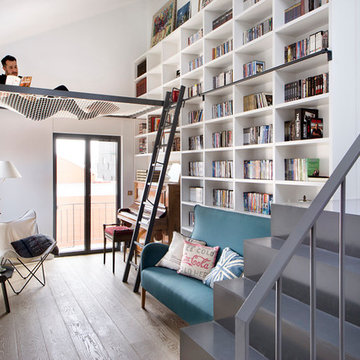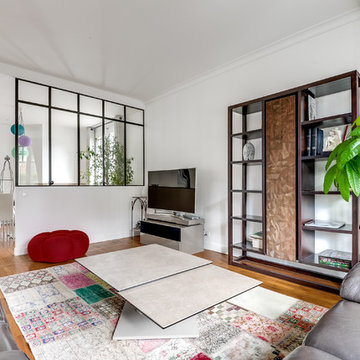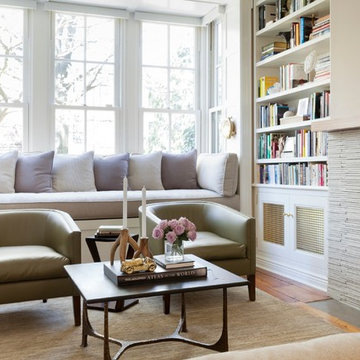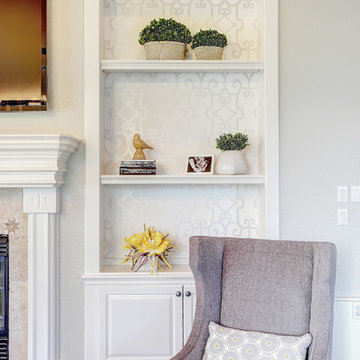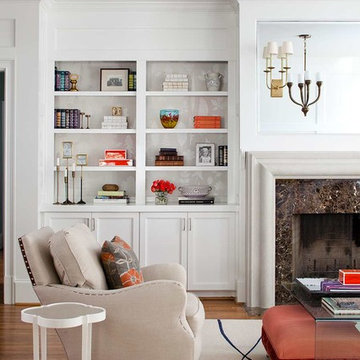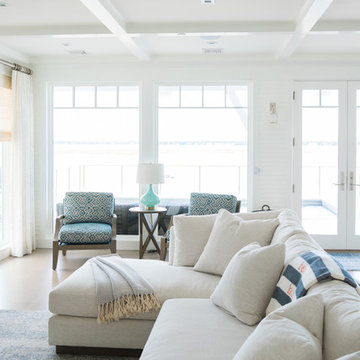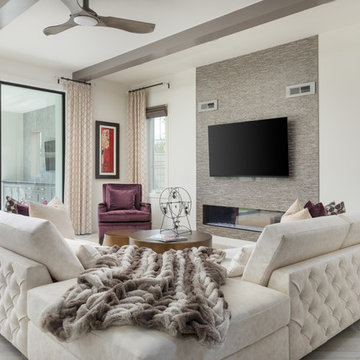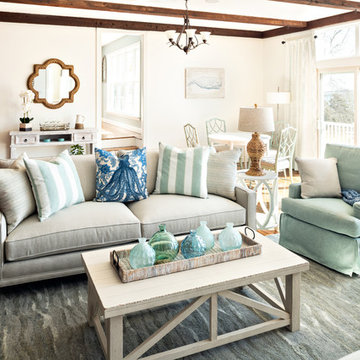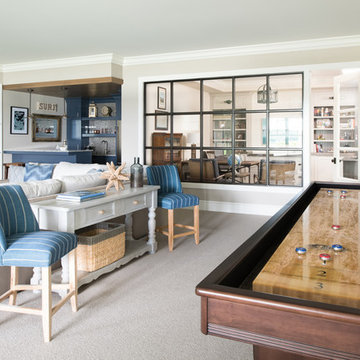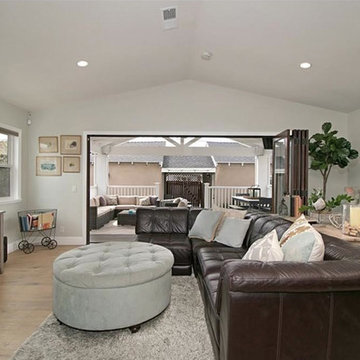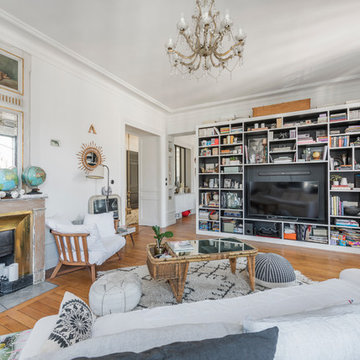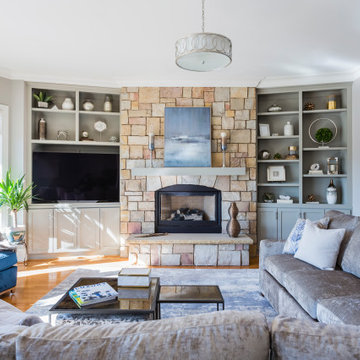Family Room
Refine by:
Budget
Sort by:Popular Today
141 - 160 of 7,005 photos
Item 1 of 3
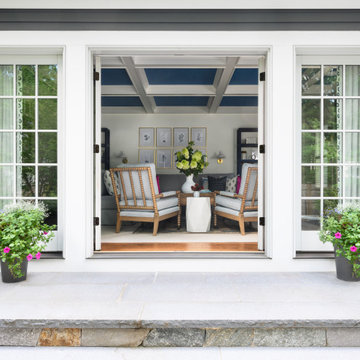
Family friendly family room with mix of patterns, new and vintage furnishings. The bookshelves were custom made and wrapped with grasscloth. The leather ottoman provides a comfortable spot to put your feet up and is safe for children. The sectional is upholstered in a crypton fabric for durability.

Gorgeous bright and airy family room featuring a large shiplap fireplace and feature wall into vaulted ceilings. Several tones and textures make this a cozy space for this family of 3. Custom draperies, a recliner sofa, large area rug and a touch of leather complete the space.
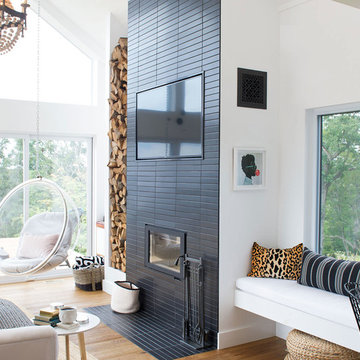
The renovation of this classic Muskoka cottage, focused around re-designing the living space to make the most of the incredible lake views. This update completely changed the flow of space, aligning the living areas with a more modern & luxurious living context.
In collaboration with the client, we envisioned a home in which clean lines, neutral tones, a variety of textures and patterns, and small yet luxurious details created a fresh, engaging space while seamlessly blending into the natural environment.
The main floor of this home was completely gutted to reveal the true beauty of the space. Main floor walls were re-engineered with custom windows to expand the client’s majestic view of the lake.
The dining area was highlighted with features including ceilings finished with Shadowline MDF, and enhanced with a custom coffered ceiling bringing dimension to the space.
Unobtrusive details and contrasting textures add richness and intrigue to the space, creating an energizing yet soothing interior with tactile depth.
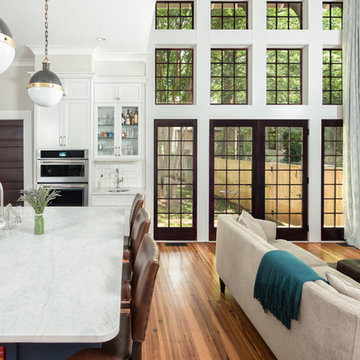
Ready to start a family, the owners began this project with the hope of correcting problems from previous renovations, while looking to gain an open kitchen, upstairs bedrooms and a carport with storage.
The recipe for fixing low ceilings and a dead-end kitchen, low ceilings was a two-story addition to the rear that features a double-height ceiling, great room, open staircase and a small mudroom at the back.
Interior finishes were selected to compliment the home’s original feel while exterior elements like cedar shingles, brackets and a tall window wall create an inviting facade for the family’s entrance and connects the interior with views to the backyard.
Photographer:Joe Purvis
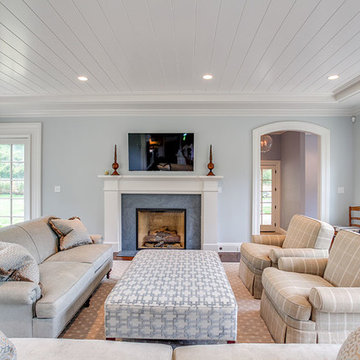
Light blue, beige and white family room with large rectangular upholstered ottoman and fireplace.
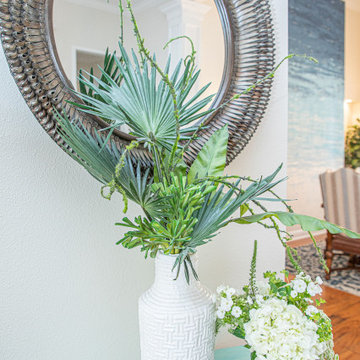
30-year old home gets a refresh to a coastal comfort.
---
Project designed by interior design studio Home Frosting. They serve the entire Tampa Bay area including South Tampa, Clearwater, Belleair, and St. Petersburg.
For more about Home Frosting, see here: https://homefrosting.com/
8
