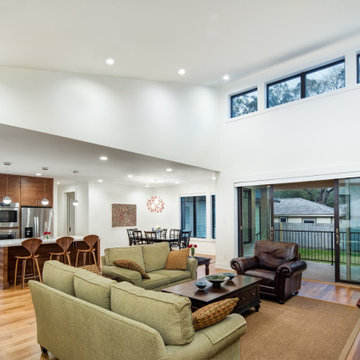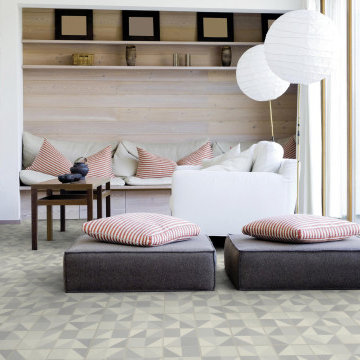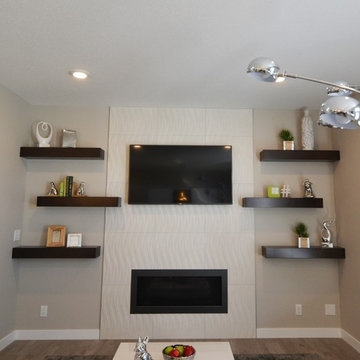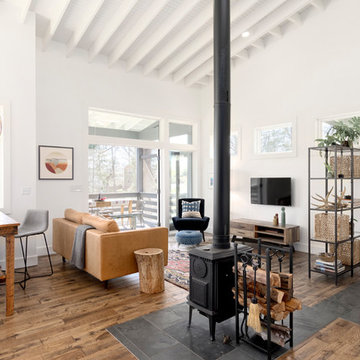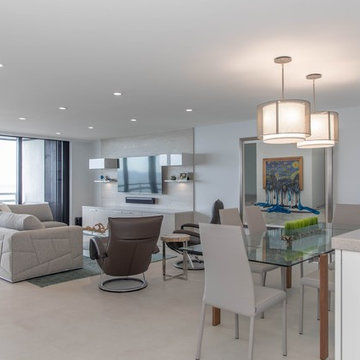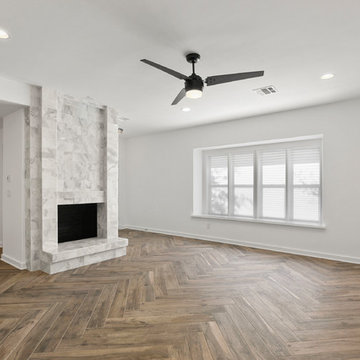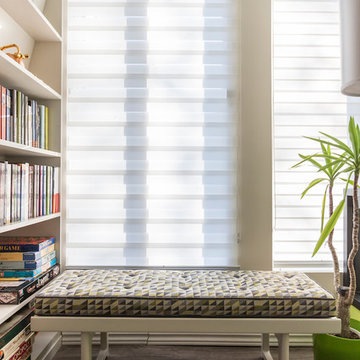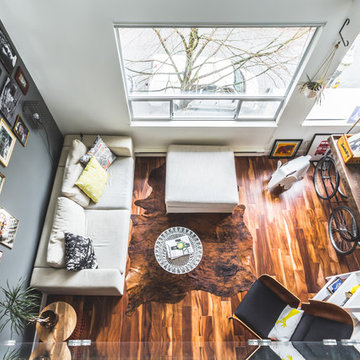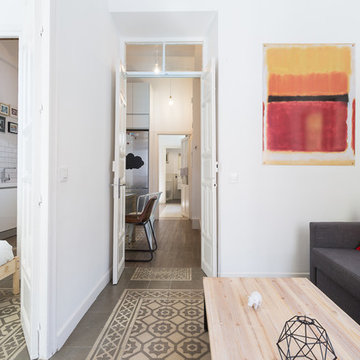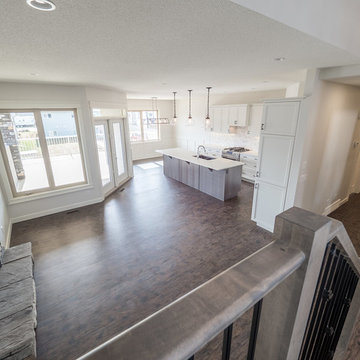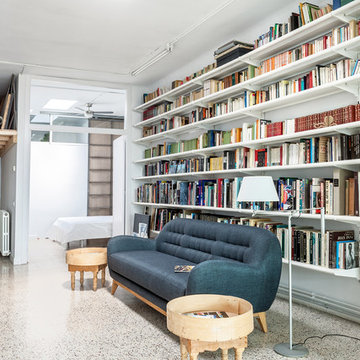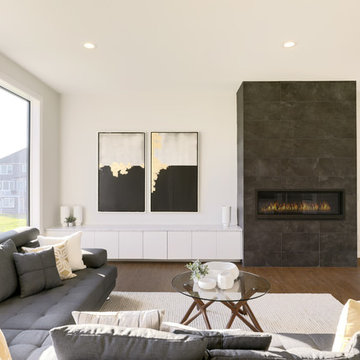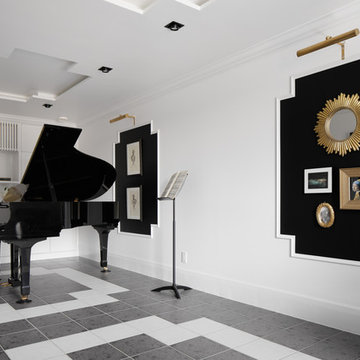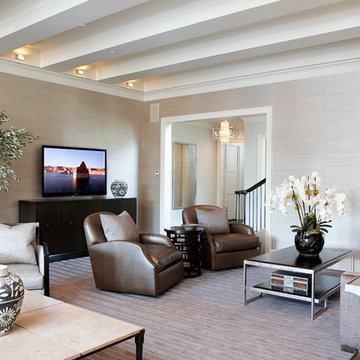White Family Room Design Photos with Multi-Coloured Floor
Refine by:
Budget
Sort by:Popular Today
101 - 120 of 252 photos
Item 1 of 3
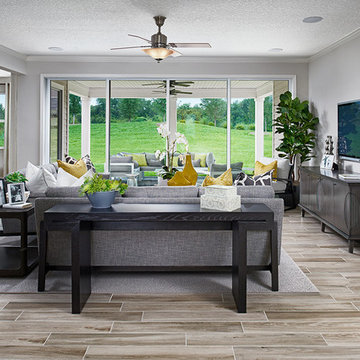
Great room | Visit our website to see where we’re building the Dalton plan in Florida! You’ll find photos, interactive floor plans and more.
At the front of this Dalton model home, you'll find two welcoming bedrooms, a shared bath and a laundry room with a sink. Toward the back of the home is a formal dining room, a spacious great room and a gourmet kitchen with a walk-in pantry, central island and an adjacent nook. The elegant master bedroom features a tray ceiling, walk-in closet and a private bath. Upstairs is a versatile bonus room with a walk-in closet and full bath.
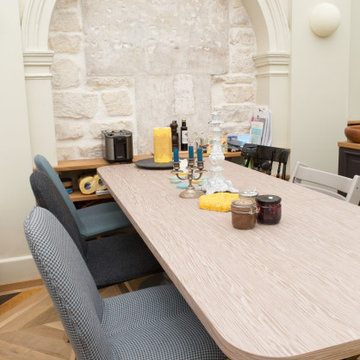
LOFT avec lumière zénithale, parquet bois coloré, mobilier sur mesure, cuisine avec ilot central, contemporain et chic, beaux volumes.
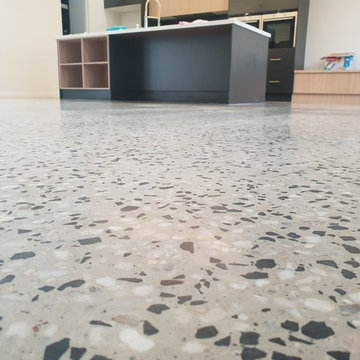
Polished Concrete in Matte finish by GALAXY Concrete Polishing and Grinding in Melbourne
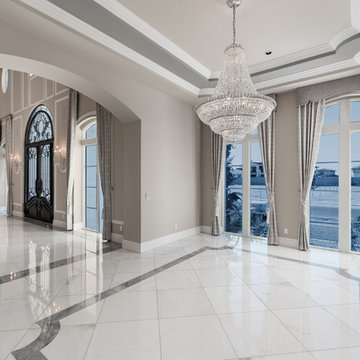
World Renowned Architecture Firm Fratantoni Design created this beautiful home! They design home plans for families all over the world in any size and style. They also have in-house Interior Designer Firm Fratantoni Interior Designers and world class Luxury Home Building Firm Fratantoni Luxury Estates! Hire one or all three companies to design and build and or remodel your home!
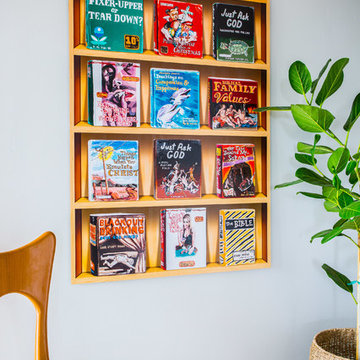
This client wanted a fresh start, taking only minimal items from her old house when she moved. We gave the kitchen and half bath a facelift, and then decorated the rest of the house with all new furniture and decor, while incorporating her unique and funky art and family pieces. The result is a house filled with fun and unexpected surprises, one of our favorites to date!
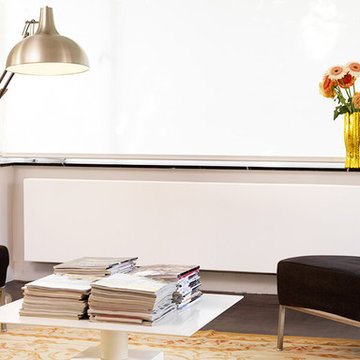
Große und auch sehr lange Rippenheizkörper sind für die Sentimo auch kein Problem. Verleihen Sie mit einer Heizkörperverkleidung von Sentimo Ihren Räumen einen frischen Look.
White Family Room Design Photos with Multi-Coloured Floor
6
