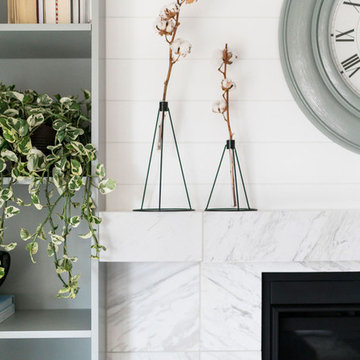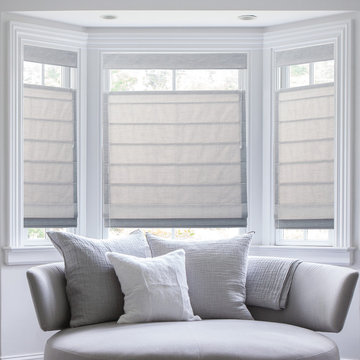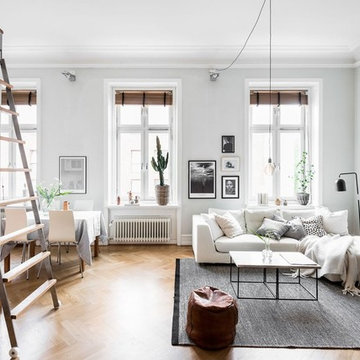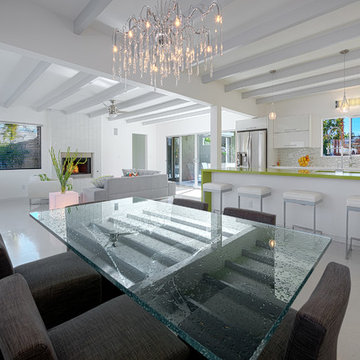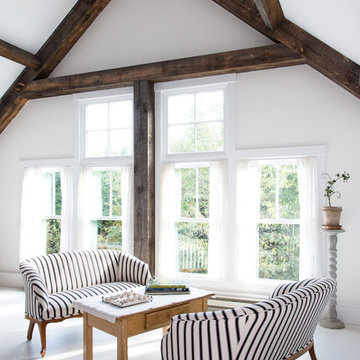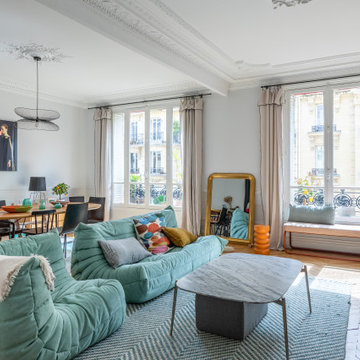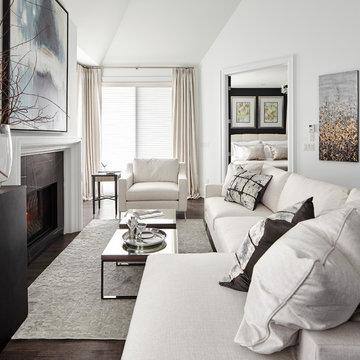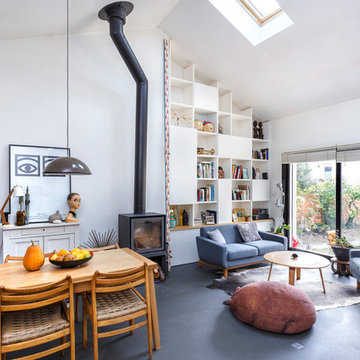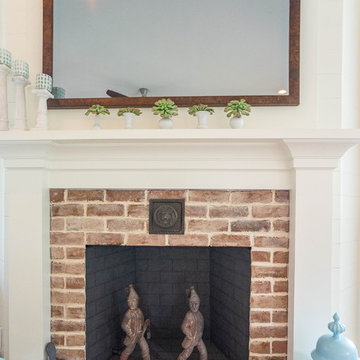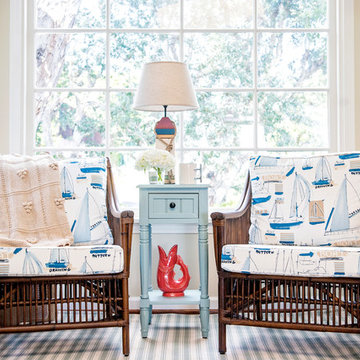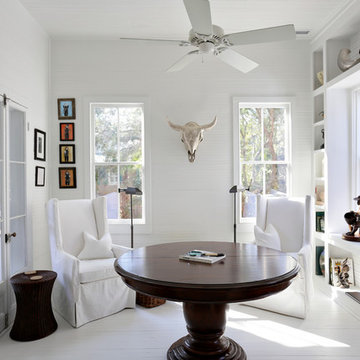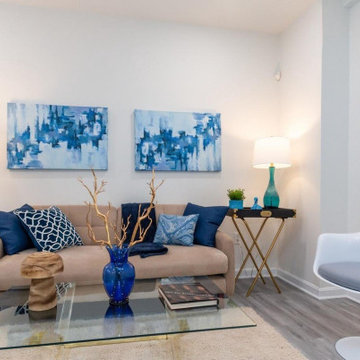White Family Room Design Photos with No TV
Refine by:
Budget
Sort by:Popular Today
221 - 240 of 3,223 photos
Item 1 of 3
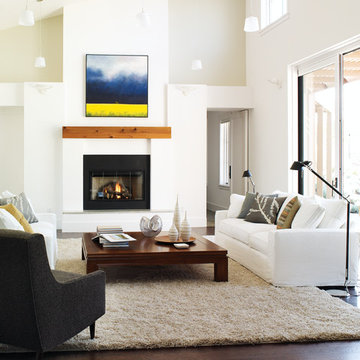
Family Room of the De Mattei Sunset Idea House 2006. This bright and airy room gives the family a large and inviting space as well as opening to the back yard.
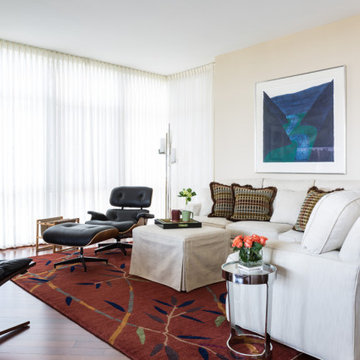
This gorgeous McLean home with spectacular views is a brilliant example of how art informs design. Our goal was to create a seamless flow of spaces tied together by the intelligent juxtaposition of stunning art and stylish furniture. Every piece in this beautiful home is custom and uniquely crafted to create an elegant, luxe, and sophisticated vibe. Our Northern Virginia interior design studio carefully chose the placement for art and furniture such that the beauty of the paintings inside, as well as the spectacular views outside, can be enjoyed abundantly!
---
Project designed by interior design studio Margery Wedderburn Interiors. They serve Northern Virginia areas including the D.C suburbs of Great Falls, McLean, Potomac, and Bethesda, along with Orlando and the rest of Central Florida.
For more about Margery Wedderburn interiors, see here: https://margerywedderburninteriors.com
To learn more about this project, see here:
https://margerywedderburninteriors.com/portfolio-page/contemporary-mclean-virginia/
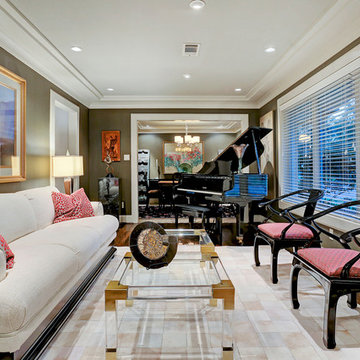
Formal Living area is striking with ebonized hardwood floors, wall of fixed glass, black olive walls and unique Deco-inspired triple tier ceiling detail.
Photo ByTK Images
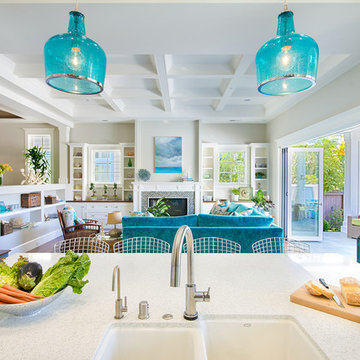
The open layout gives the kitchen island a great vantage point over the rest of the living room. We partnered with Jennifer Allison Design on this project. Her design firm contacted us to paint the entire house - inside and out. Images are used with permission. You can contact her at (310) 488-0331 for more information.

Our west 8th Condo was all about making the closed condo into an open concept living space that takes advantage of the amazing daylight the unit enjoys. We brought in European touches through the herringbone floor, detailed finishing carpentry, and beautiful hardware on the doors and cabinets. Every square inch in this kitchen was utilized to maximize the storage for the homeowner.
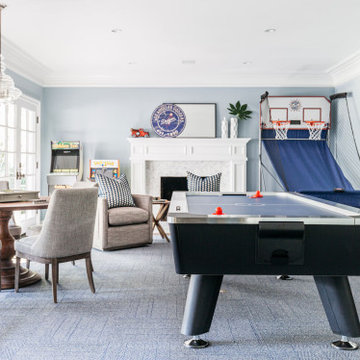
We designed the layout of this home around family. The pantry room was transformed into a beautiful, peaceful home office with a cozy corner for the family dog. The living room was redesigned to accommodate the family’s playful pursuits. We designed a stylish outdoor bathroom space to avoid “inside-the-house” messes. The kitchen with a large island and added breakfast table create a cozy space for warm family gatherings.
---Project designed by Courtney Thomas Design in La Cañada. Serving Pasadena, Glendale, Monrovia, San Marino, Sierra Madre, South Pasadena, and Altadena.
For more about Courtney Thomas Design, see here: https://www.courtneythomasdesign.com/
To learn more about this project, see here:
https://www.courtneythomasdesign.com/portfolio/family-friendly-colonial/
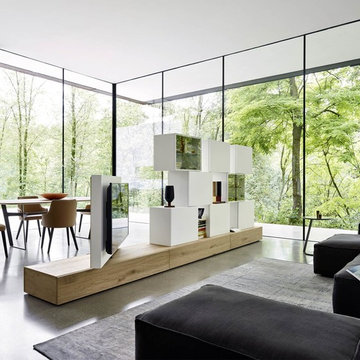
Zum Shop -> https://www.livarea.de/wohnwaende/livitalia-wohnwand-c46.html
TV Wohnwand modern Eine Designer Wohnwand schafft nicht nur den benötigten Stauraum in den eigenen Räumen, sondern ist auch optisch eine Bereicherung für jede Wohnung. Sie schafft versteckten Platz, sodass im Raum für die perfekte Ordnung gesorgt werden kann. Unsere Wohnwand in heller Eiche ist modern und rückt ihr Fernsehgerät ins richtige Licht - zwischen Ess- oder Wohnzimmer.
TV Wohnwand modern Eine Designer Wohnwand schafft nicht nur den benötigten Stauraum in den eigenen Räumen, sondern ist auch optisch eine Bereicherung für jede Wohnung. Sie schafft versteckten Platz, sodass im Raum für die perfekte Ordnung gesorgt werden kann. Unsere Wohnwand in heller Eiche ist modern und rückt ihr Fernsehgerät ins richtige Licht - zwischen Ess- oder Wohnzimmer.
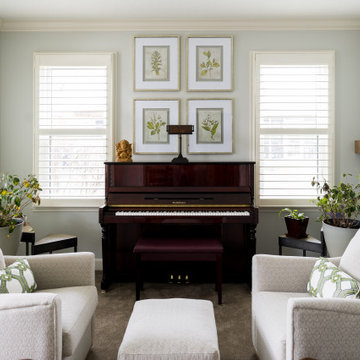
Our studio fully renovated this Eagle Creek home using a soothing palette and thoughtful decor to create a luxurious, relaxing ambience. The kitchen was upgraded with clean white appliances and sleek gray cabinets to contrast with the natural look of granite countertops and a wood grain island. A classic tiled backsplash adds elegance to the space. In the living room, our designers structurally redesigned the stairwell to improve the use of available space and added a geometric railing for a touch of grandeur. A white-trimmed fireplace pops against the soothing gray furnishings, adding sophistication to the comfortable room. Tucked behind sliding barn doors is a lovely, private space with an upright piano, nature-inspired decor, and generous windows.
---Project completed by Wendy Langston's Everything Home interior design firm, which serves Carmel, Zionsville, Fishers, Westfield, Noblesville, and Indianapolis.
For more about Everything Home, see here: https://everythinghomedesigns.com/
To learn more about this project, see here:
https://everythinghomedesigns.com/portfolio/eagle-creek-home-transformation/
White Family Room Design Photos with No TV
12
