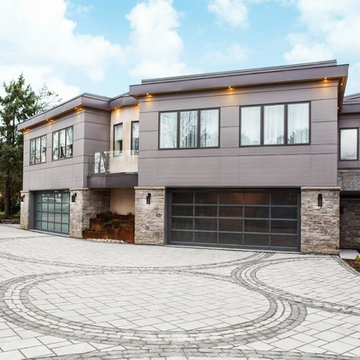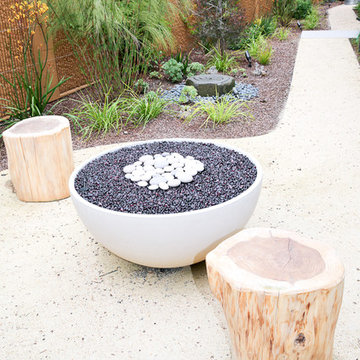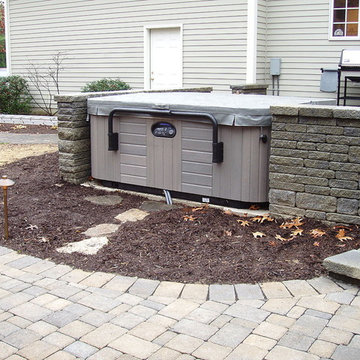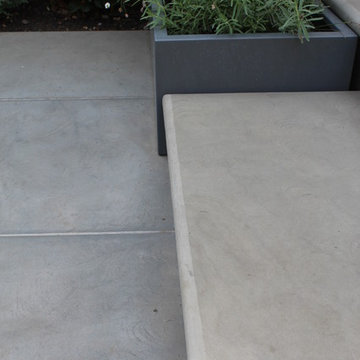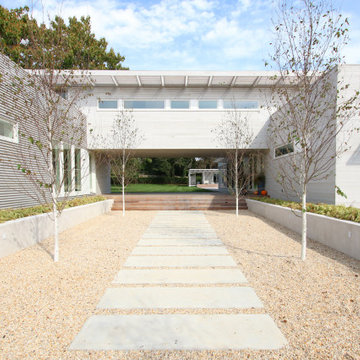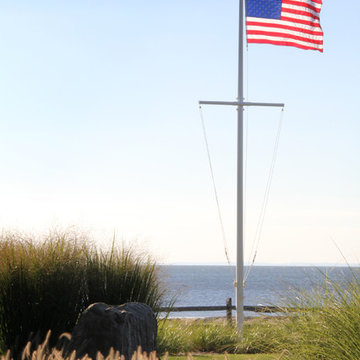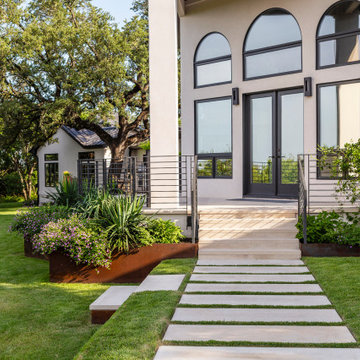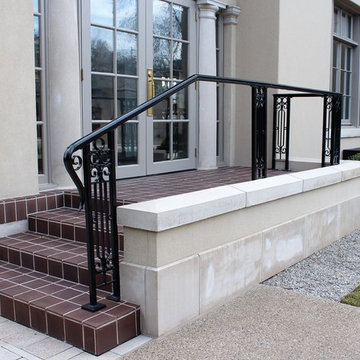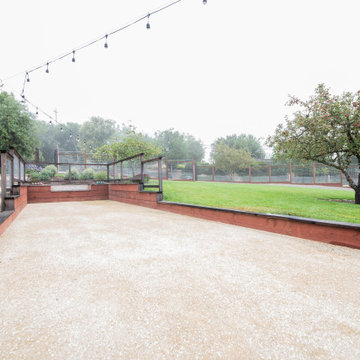White Full Sun Garden Design Ideas
Refine by:
Budget
Sort by:Popular Today
121 - 140 of 965 photos
Item 1 of 3
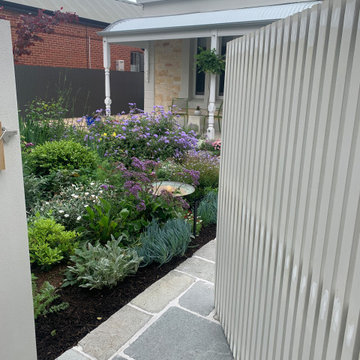
MALVERN | WATTLE HOUSE
Front garden Design | Stone Masonry Restoration | Colour selection
The client brief was to design a new fence and entrance including garden, restoration of the façade including verandah of this old beauty. This gorgeous 115 year old, villa required extensive renovation to the façade, timberwork and verandah.
Withing this design our client wanted a new, very generous entrance where she could greet her broad circle of friends and family.
Our client requested a modern take on the ‘old’ and she wanted every plant she has ever loved, in her new garden, as this was to be her last move. Jill is an avid gardener at age 82, she maintains her own garden and each plant has special memories and she wanted a garden that represented her many gardens in the past, plants from friends and plants that prompted wonderful stories. In fact, a true ‘memory garden’.
The garden is peppered with deciduous trees, perennial plants that give texture and interest, annuals and plants that flower throughout the seasons.
We were given free rein to select colours and finishes for the colour palette and hardscaping. However, one constraint was that Jill wanted to retain the terrazzo on the front verandah. Whilst on a site visit we found the original slate from the verandah in the back garden holding up the raised vegetable garden. We re-purposed this and used them as steppers in the front garden.
To enhance the design and to encourage bees and birds into the garden we included a spun copper dish from Mallee Design.
A garden that we have had the very great pleasure to design and bring to life.
Residential | Building Design
Completed | 2020
Building Designer Nick Apps, Catnik Design Studio
Landscape Designer Cathy Apps, Catnik Design Studio
Construction | Catnik Design Studio
Lighting | LED Outdoors_Architectural
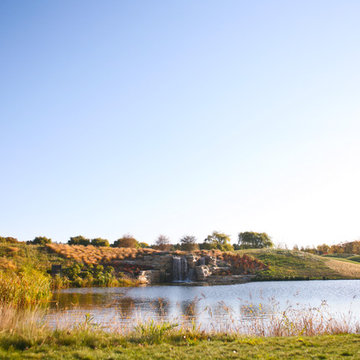
We constructed a waterfall as a point of interest. It is our goal to make something feel as though it has always been there.
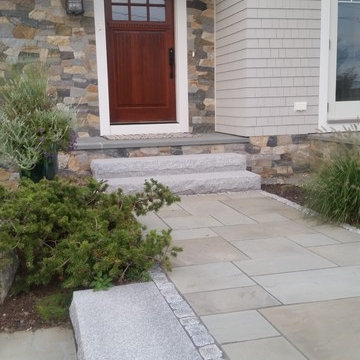
We used several types and sizes of stonework to create the entryway to the front door.
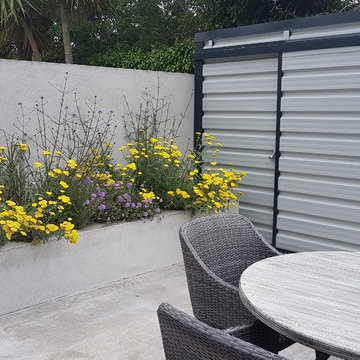
Garden inspired by the seaside. Minimalist and low maintenance with a concrete polished patio and pea gravel detail.
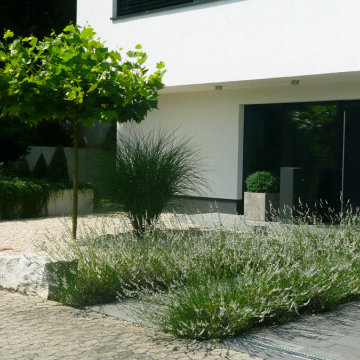
Vorgarten "EINGERAHMT"
Die besondere Wirkung des in Weiß gehaltenen, modernen Vorgartens, in Zusammenspiel mit der Architektur des Neubaus, ergibt eine gelungene Symbiose. Die Planung der Bepflanzung ist der Geradlinigkeit angepasst, gibt Akzente und nutzt die Gegebenheiten des sonnigen Vorgartens
Friedberg, Wetteraukreis
Projektjahr: 2014
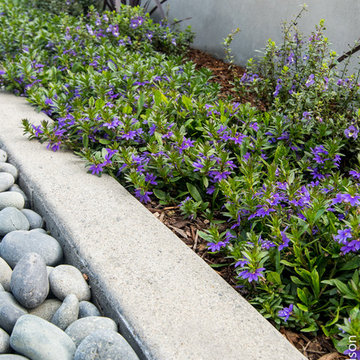
Scaevola planted in front of the Phormium 'Black Adder'
Photos by Karin Wilson
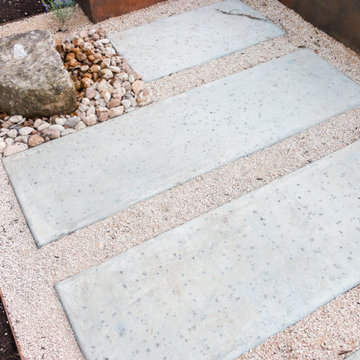
The primary goals for this project included completing the landscape left unfinished around the existing pool, replacing as much lawn as possible with native plants to attract pollinators and birds, and reimagining the front yard hillside.
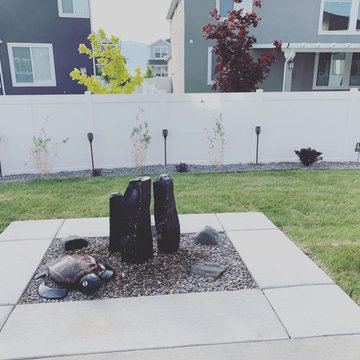
Concrete fire feature with cool blue fire glass. #southjordanlocalscape#landscapedesigndaybreak#daybreaklandscape
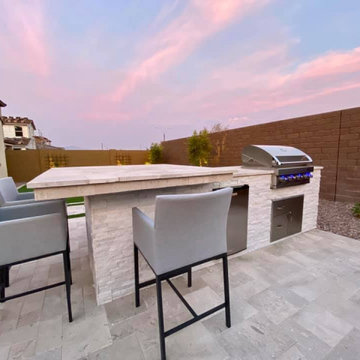
We installed an outdoor kitchen, white paver patio, and landscape rock for the owners of this Eastmark, AZ home. The paved patio has marble, providing a look of elegance to the area. The outdoor kitchen offers an island area for eating or conversation. The pale grays and whites of both the outdoor kitchen and the paved patio are highlighted thanks to both the brown brick wall and the darker colored decorative gravel used in the landscaping.
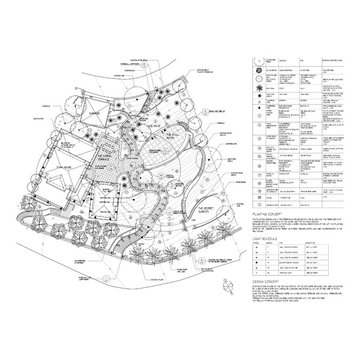
Belvedere Residence: Plan, Site sections and details on following pages for a steep hillside property and gardens. Garden rooms are organized with the topography to utilize the entire property.
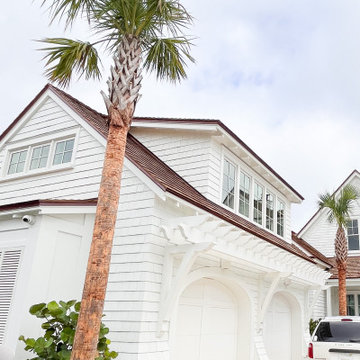
Native sabal palms frame the beautiful coastal architecture while native understory plantings soften the home.
White Full Sun Garden Design Ideas
7
