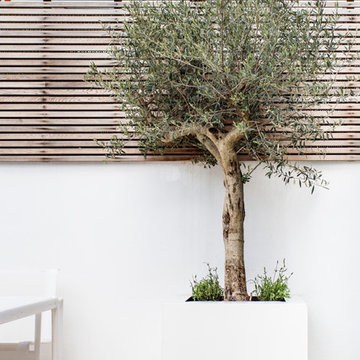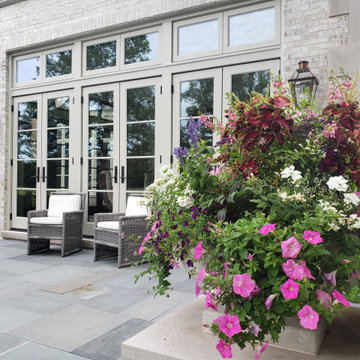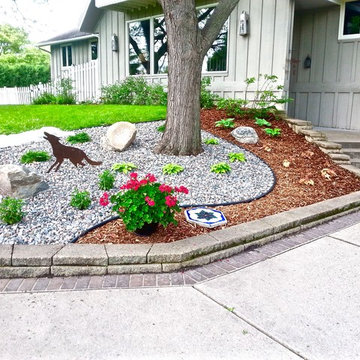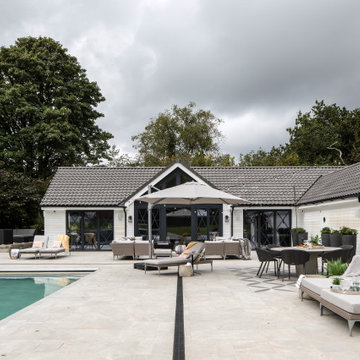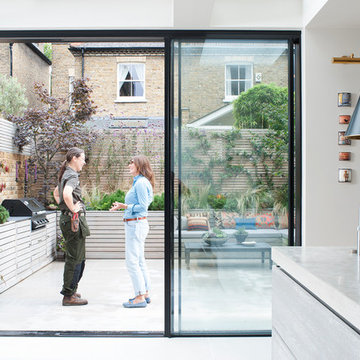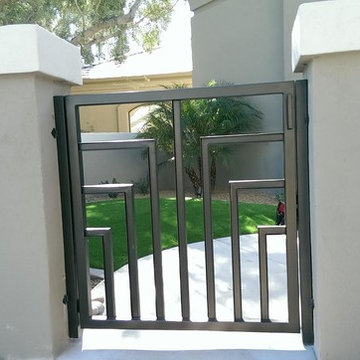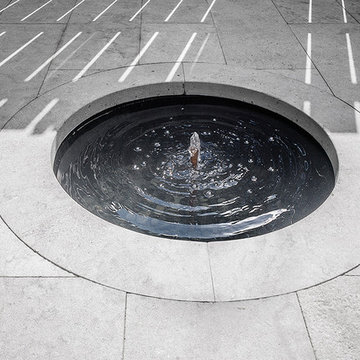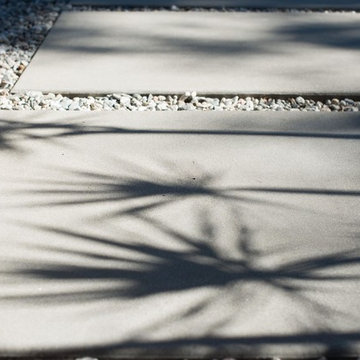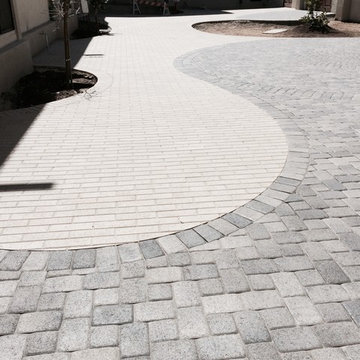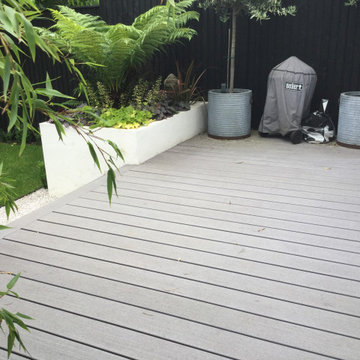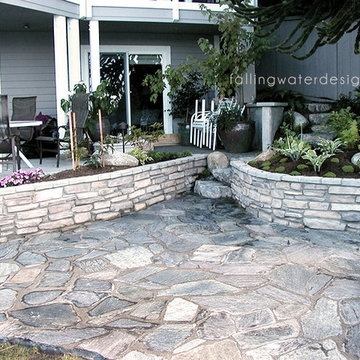White Garden Design Ideas for Summer
Refine by:
Budget
Sort by:Popular Today
101 - 120 of 525 photos
Item 1 of 3

A small courtyard garden in San Francisco.
• Creative use of space in the dense, urban fabric of hilly SF.
• For the last several years the clients had carved out a make shift courtyard garden at the top of their driveway. It was one of the few flat spaces in their yard where they could sit in the sun and enjoy a cup of coffee. We turned the top of a steep driveway into a courtyard garden.
• The actual courtyard design was planned for the maximum dimensions possible to host a dining table and a seating area. The space is conveniently located outside their kitchen and home offices. However we needed to save driveway space for parking the cars and getting in and out.
• The design, fabrication and installation team was comprised of people we knew. I was an acquaintance to the clients having met them through good friends. The landscape contractor, Boaz Mor, http://www.boazmor.com/, is their neighbor and someone I worked with before. The metal fabricator is Murray Sandford of Moz Designs, https://mozdesigns.com/, https://www.instagram.com/moz_designs/ . Both contractors have long histories of working in the Bay Area on a variety of complex designs.
• The size of this garden belies the complexity of the design. We did not want to remove any of the concrete driveway which was 12” or more in thickness, except for the area where the large planter was going. The driveway sloped in two directions. In order to get a “level”, properly, draining patio, we had to start it at around 21” tall at the outside and end it flush by the garage doors.
• The fence is the artful element in the garden. It is made of power-coated aluminum. The panels match the house color; and posts match the house trim. The effect is quiet, blending into the overall property. The panels are dramatic. Each fence panel is a different size with a unique pattern.
• The exterior panels that you see from the street are an abstract riff on the seasons of the Persian walnut tree in their front yard. The cut-outs illustrate spring bloom when the walnut leafs out to autumn when the nuts drop to the ground and the squirrels eats them, leaving a mess of shells everywhere. Even the pesky squirrel appears on one of the panels.
• The interior panels, lining the entry into the courtyard, are an abstraction of the entire walnut tree.
• Although the panel design is made of perforations, the openings are designed to retain privacy when you are inside the courtyard.
• There is a large planter on one side of the courtyard, big enough for a tree to soften a harsh expanse of a neighboring wall. Light through the branches cast playful shadows on the wall behind.
• The lighting, mounted on the house is a nod to the client’s love of New Orleans gas lights.
• The paving is black stone from India, dark enough to absorb the warmth of the sun on a cool, summer San Francisco day.
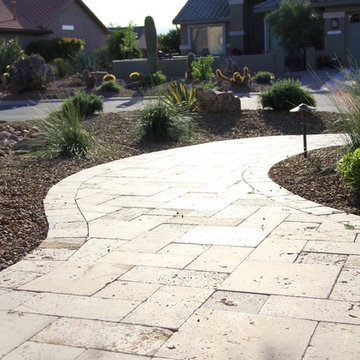
The light color travertine path glows in the late afternoon sun. Suprisingly this natural material stays cooler in the desert heat than almost any other hardscape material.
Photos by Meagan Hancock
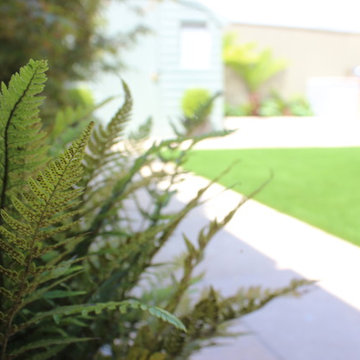
Fern Planting in Contemporary Urban Design by Amazon landscaping and Garden Design mALCI
014060004
Amazonlandscaping.ie
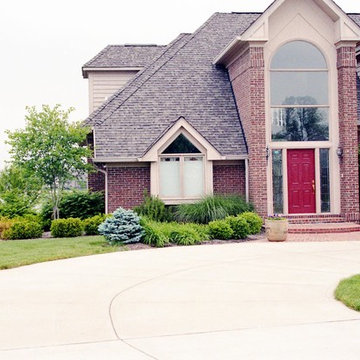
Here is a front yard before photo of this project.
This was a whole house renovation that took a couple of years. We started with the front landscape and then moved to the backyard to create a nice extension of their home including the wood deck, plantings, a hot tub and a privacy screen with Arbor to protect them from people walking around the pond on a common path. All photos taken by Pro Care Horticultural Services
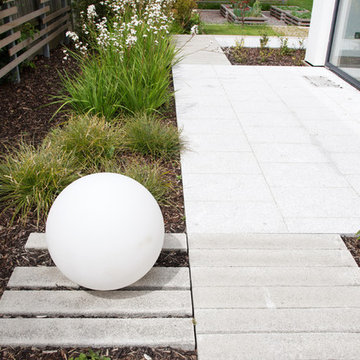
Detail of side terrace to kitchen, feature light ball by Wink Lighting.
Landscape design: Dermot Foley Landscape architects
Photo: Paul Tierney Photography
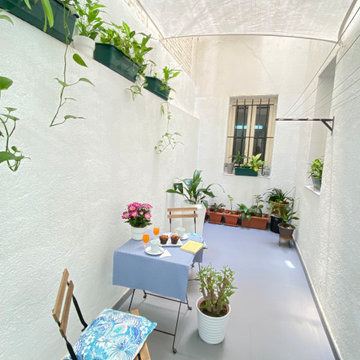
Las plantas y la biofilia permitieron aportar verde a la decoración del patio de uso y disfrute.
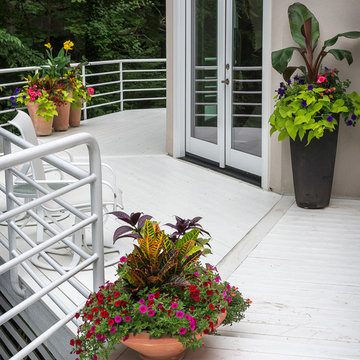
Strong, bold colors make these containers pop on the deck of this modernist house. © Melissa Clark Photography. All rights reserved.
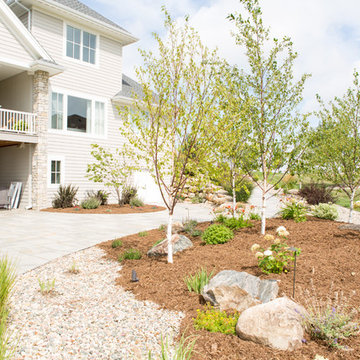
This beautiful home features a wide stone pathway to the front door, stone retaining walls wrapped around the sides of the house, a large bermed planting bed near the u-shaped driveway for added privacy, a curved paver path leading to the backyard with a large entertainment space and gas fire pit, softened with planting beds. Drainage in the backyard was an issue, so a dry creek bed was built to divert water away from the house's foundation.
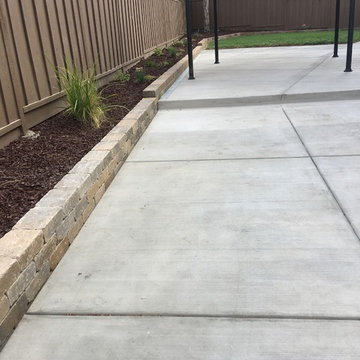
concrete patio in broom finish retaining walls, patio of pavers, installation of drainage system
White Garden Design Ideas for Summer
6
