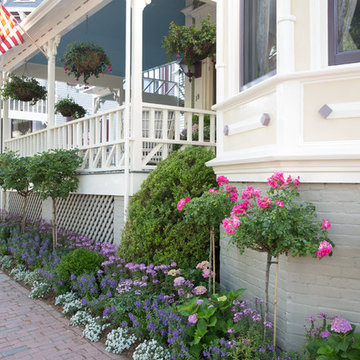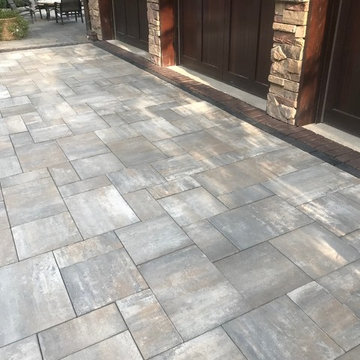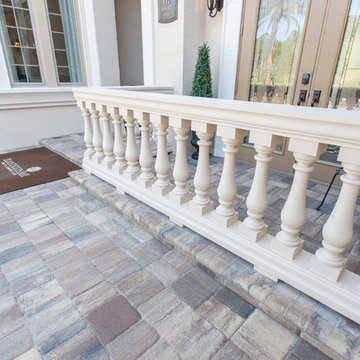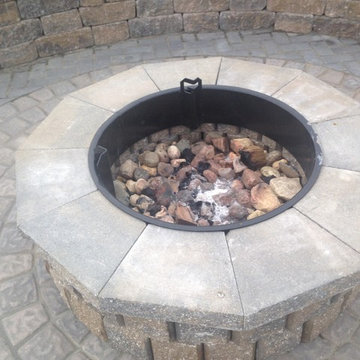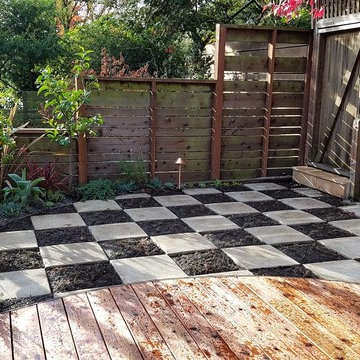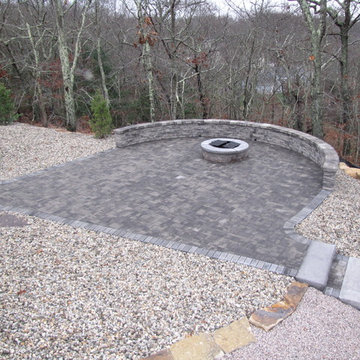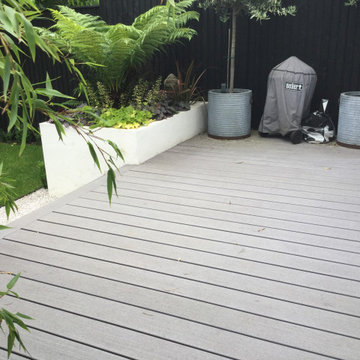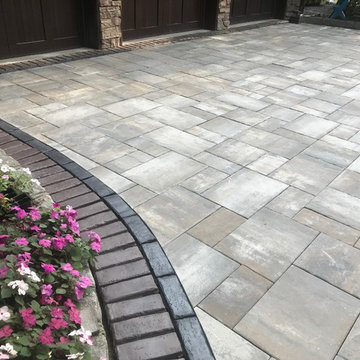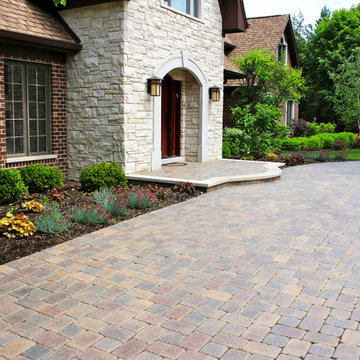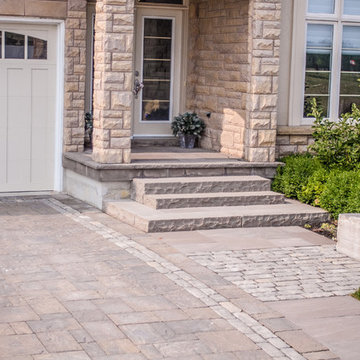White Garden Design Ideas with Brick Pavers
Refine by:
Budget
Sort by:Popular Today
21 - 40 of 215 photos
Item 1 of 3
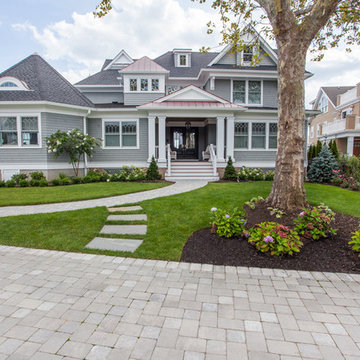
View from the custom paver driveway and front steps. Photography : Axial Creative
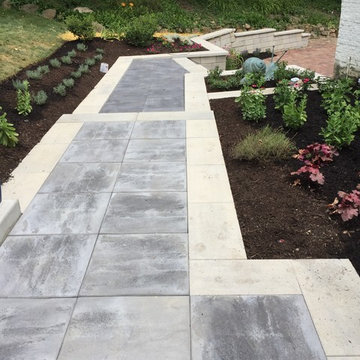
A unique blend of cast cement and Techno Block Capstone. was used to create this walkway from driveway to front door.
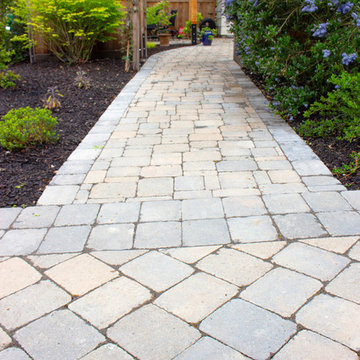
Transitional border between the paver driveway into the walking paths that weave through the landscape.
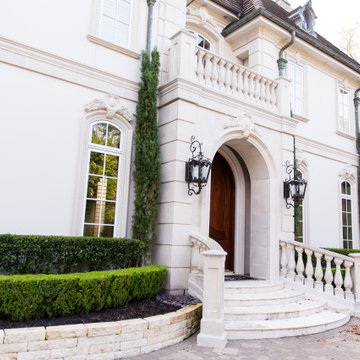
A breathtaking view of the front entrance of a Venetian style home accentuated with Italian Cypress trees, a variety of shrubs, and a stone retaining wall.
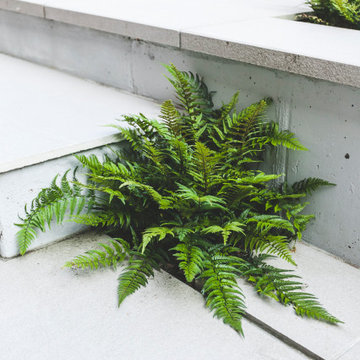
This garden had originally been installed by the developers of this new-build property. The homeowner, a trained garden designer, provided us with a modernist garden design to replace an outdoor space that didn’t suit their needs. Having a north facing aspect, the garden didn’t get a lot of sunlight.
We used light-coloured porcelain paving from London Stone to help brighten up the garden.
The timber fences were painted a dark colour to create contrast to the light-coloured paving and to give a dark backdrop to frame the planting.
To satisfy the homeowner’s passion for horticulture and to provide much needed colour, we created large flower beds which became the main focus of the garden. We also used a wide variety of trees and plants hand selected and specially cultivated from cuttings by the client.
Due to the sunken nature of the lower patio, there was potential for flooding during heavy rain. To resolve this, we introduced a hidden slot drain that was able to cope with large volumes of water.
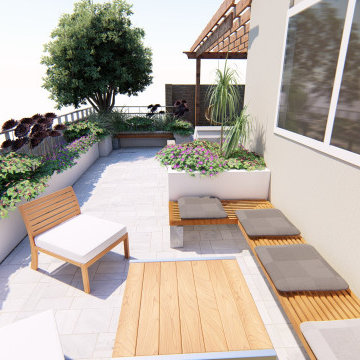
The owners had a messy balcony, using it only for bar-b-q. We transformed the balcony to an area with a dinning table, sitting area and even adding a cool swing. Now, they can watch best views of the Carmel from every spot they choose, even from the house. the vegetation is a drought tolerant, with all year interest. It suits the surrounding landscape and does not compete with it.
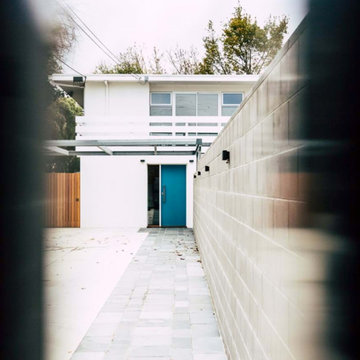
The newly renovated driveway and carport, with a block work wall dividing this from the pool area.
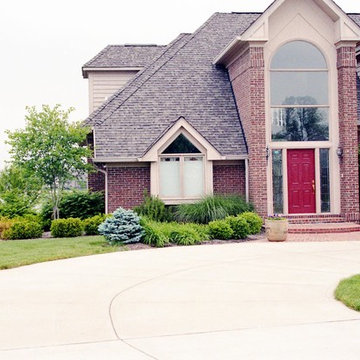
Here is a front yard before photo of this project.
This was a whole house renovation that took a couple of years. We started with the front landscape and then moved to the backyard to create a nice extension of their home including the wood deck, plantings, a hot tub and a privacy screen with Arbor to protect them from people walking around the pond on a common path. All photos taken by Pro Care Horticultural Services
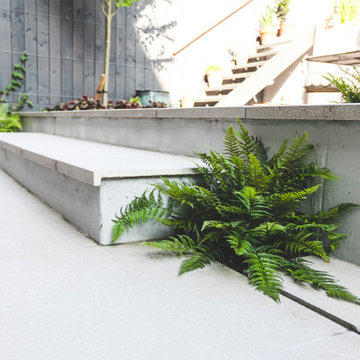
This garden had originally been installed by the developers of this new-build property. The homeowner, a trained garden designer, provided us with a modernist garden design to replace an outdoor space that didn’t suit their needs. Having a north facing aspect, the garden didn’t get a lot of sunlight.
We used light-coloured porcelain paving from London Stone to help brighten up the garden.
The timber fences were painted a dark colour to create contrast to the light-coloured paving and to give a dark backdrop to frame the planting.
To satisfy the homeowner’s passion for horticulture and to provide much needed colour, we created large flower beds which became the main focus of the garden. We also used a wide variety of trees and plants hand selected and specially cultivated from cuttings by the client.
Due to the sunken nature of the lower patio, there was potential for flooding during heavy rain. To resolve this, we introduced a hidden slot drain that was able to cope with large volumes of water.
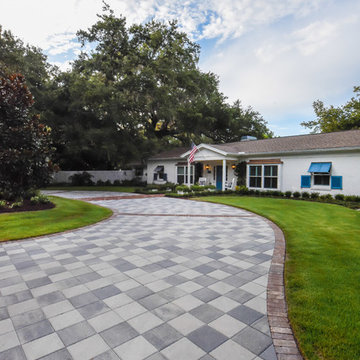
The hardscape material selection and expansive design gives the one story home a street presence in scale with its neighborhood.
White Garden Design Ideas with Brick Pavers
2
