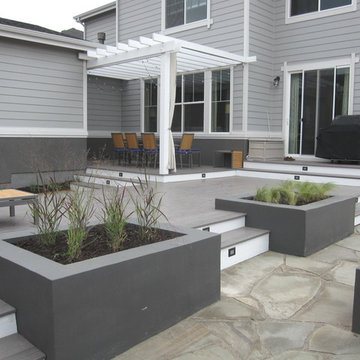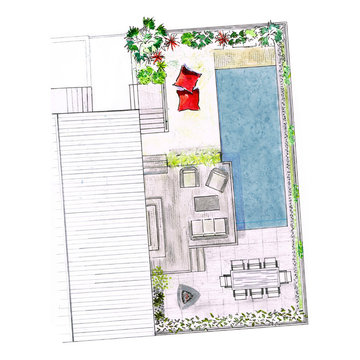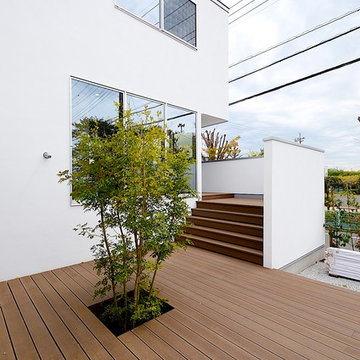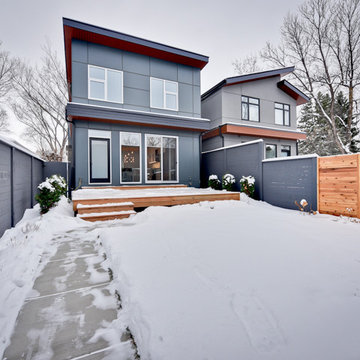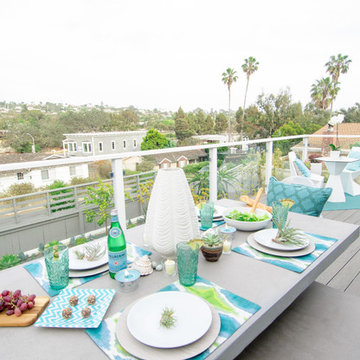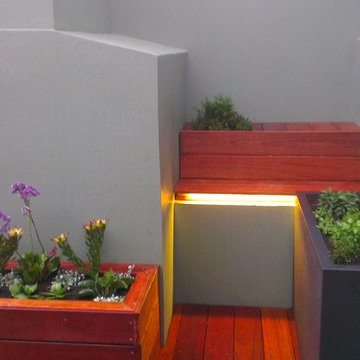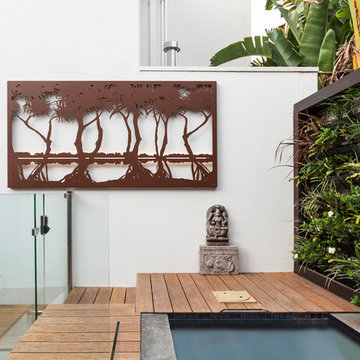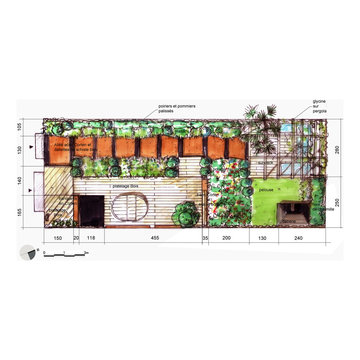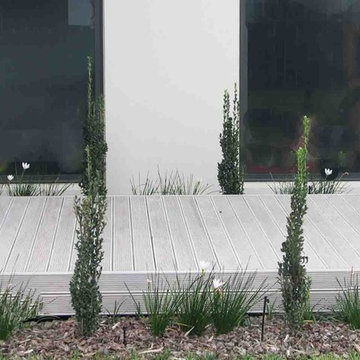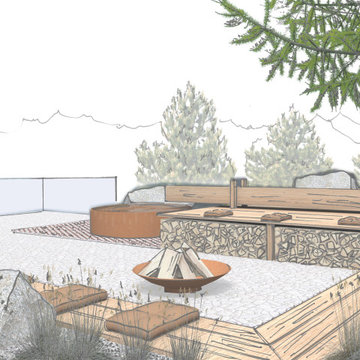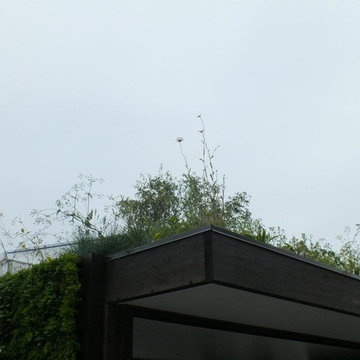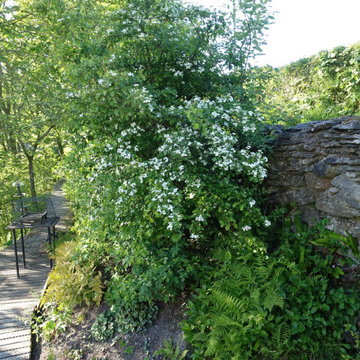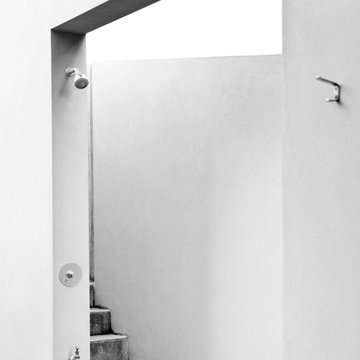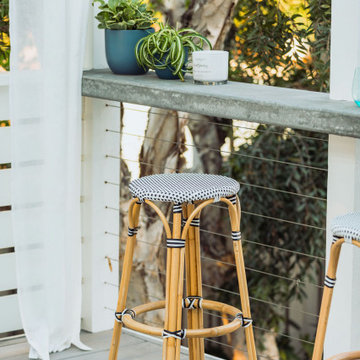White Garden Design Ideas with Decking
Refine by:
Budget
Sort by:Popular Today
61 - 80 of 109 photos
Item 1 of 3
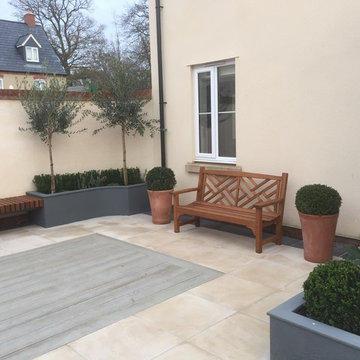
Set in the countryside in the town Bicester, Karl Harrison Landscapes Ltd has designed and constructed a formal garden in a stand-alone property. This property has a semi-secluded garden that required a beautiful exterior dining area.
In excess of 37 tonnes of prime landscaping materials were designed, managed and constructed in a manner that befits a project of this calibre.
Brief:
A new build property garden that needed a careful design for its difficult space. The client required a simple and uncomplicated approach, seating and entertaining area to complement the fine living spaces of the interior.
Design:
Contrasting colours, smooth surfaces and structures that work with the formality of the terrace and formal planting.
The stone elements to the exterior structure of the terrace were matched by the ceramic paving in straight form that surrounds a central timber decking completed the terrace. The bespoke planters that wrapped the contours of the existing wall and allowed the space to be wrapped with planting. Evergreen Buxus creates warmth to the perimeter whilst the monotony of the wall is disrupted by the Olea Europa and Ligustrum half standards separated with fragrant Rosmarinus prostratus and Thymus various
The families refurbished teak bench was a welcome surprise, it is over 40 years old…
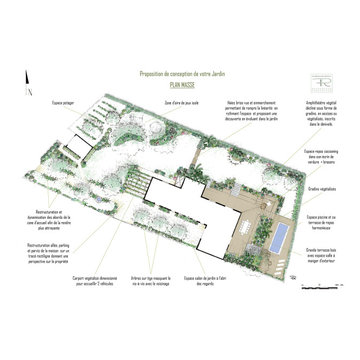
Etude de réhabilitation totale d'un jardin de 2000m², dans une ambiance exotique, tourné vers l'accueil et le partage de moment en famille ou entre amis.
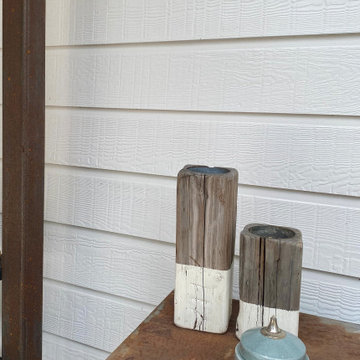
At Native Edge Landscape, we believe that outdoor spaces are canvases for artistic expression and harmonious design. In one of our recent projects, we had the opportunity to create a breathtaking pergola that seamlessly blended with the surrounding environment while showcasing the unique artful taste of our clients. Join us as we explore the captivating details of this design and the meticulous craftsmanship that went into creating a truly remarkable outdoor space.
The Pergola: A Perfect Fusion of Steel and Cedar
The focal point of this project is undoubtedly the large pergola, which we carefully constructed from steel C-channel and rough cedar purlins. The combination of these materials resulted in a striking aesthetic that effortlessly marries strength and natural beauty. The warm tones of each play off one another and come alive in the sunlight, while the alternating basketweave layout of the slats offer even more visual interest as well as variation in the provided shade. The design concept was carefully planned to ensure the purlins fit snugly into the channel, cleverly concealing any visible fasteners. This attention to detail adds to the sleek and streamlined appearance of the pergola, elevating its visual appeal and rustic elegance.
Working in Harmony with Nature
One of the most remarkable aspects of this project is how the pergola and the clam shell-colored Trex deck were thoughtfully designed to complement and highlight the existing large red oak tree. Rather than overshadowing or competing with its natural beauty, the design gracefully worked around the tree, creating a harmonious coexistence between human craftsmanship and nature's elegance.
Mid-Century Modern Charm with an Artful Twist
While the overall design of the space exudes mid-century modern aesthetics, what truly makes this project stand out is the clients' unique and artful taste. Their personal touch can be seen in the selection of decor, furniture, and subtle embellishments that add character and personality to the space. The result is a stunning blend of timeless design principles and the clients' individual artistic expression, creating a truly one-of-a-kind outdoor sanctuary.
Craftsmanship that Inspires
Every element of this project, from the pergola's construction to the careful integration of existing natural features, is a testament to the exceptional craftsmanship of the Native Edge Landscape team. With an unwavering commitment to excellence, our designers and craftsmen brought the clients' vision to life, transforming their outdoor space into a work of art.
The large pergola in this project serves as a striking centerpiece, combining the remarkable simplicity of steel and cedar to create a visually striking structure that harmonizes with the surrounding environment. Through careful design and meticulous craftsmanship, we successfully incorporated the clients' artful taste, resulting in a space that reflects their unique style while embracing mid-century modern charm. At Native Edge Landscape, we take pride in creating outdoor spaces that are not only aesthetically stunning but also deeply personal and reflective of our clients' individuality.
If you're seeking to transform your own yard into a captivating art space, we invite you to contact Native Edge Landscape. Our team of experts is ready to bring your vision to life, combining artistry, sustainability, and conscientious craftsmanship to create an outdoor sanctuary that is truly extraordinary. Let us inspire and elevate your outdoor living experience today.
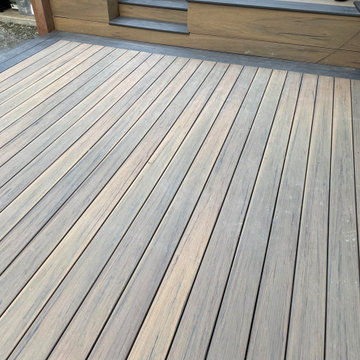
Composite decking with a terrace at 5th wheel. Terrace height works well for informal seating. The project utilized herringbone detailing at corners.
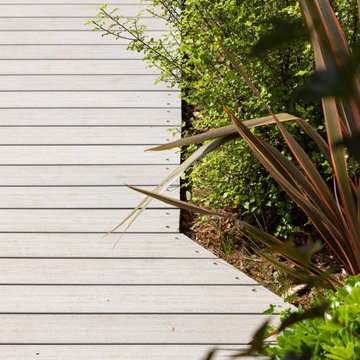
Pour ce projet, un aménagement global a été réalisé.
Du décaissement de terre, au pavage, à la création de Massifs, au système d'arrosage pour entretenir l'ensemble des végétaux, à la création de terrasse ainsi que la pergola.
Le jardin accueille un coin potager, ainsi qu'un espace jeux pour les enfants.
Différents espaces pour que nos clients puissent profiter du jardin comme ils le souhaitent.
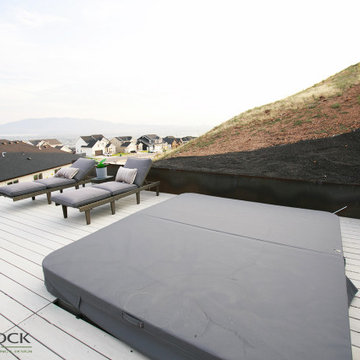
From the top of the property, you can enjoy stunning valley views and have all the privacy you need.
White Garden Design Ideas with Decking
4
