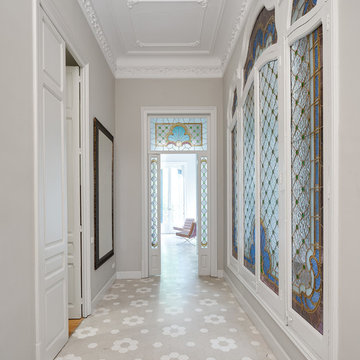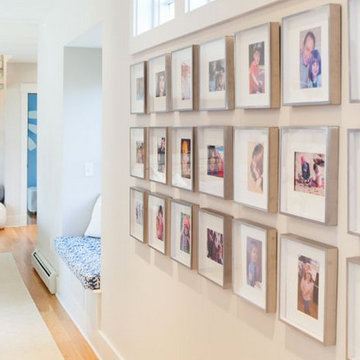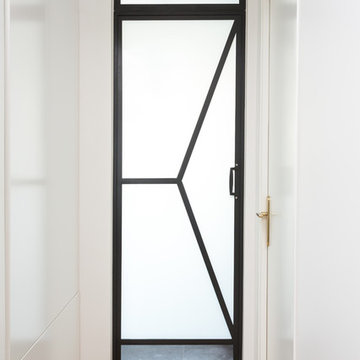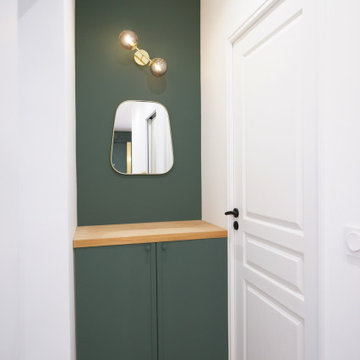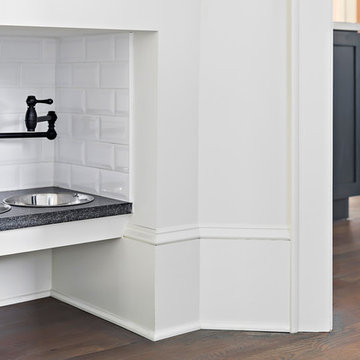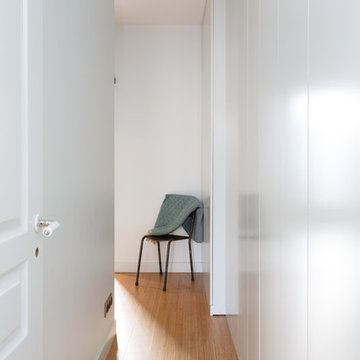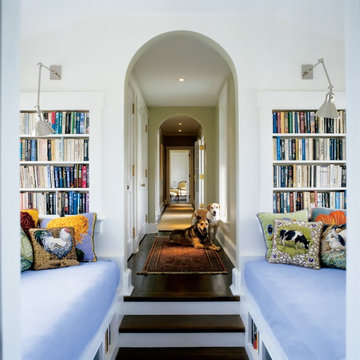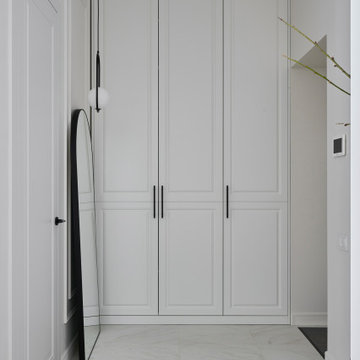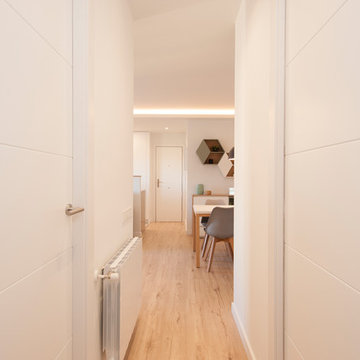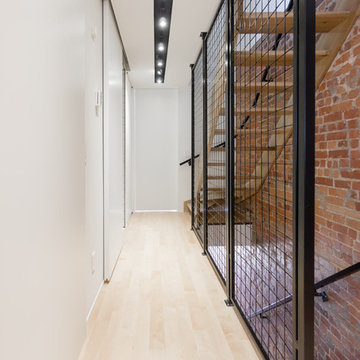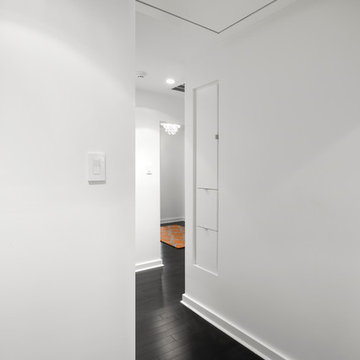White Hallway Design Ideas
Refine by:
Budget
Sort by:Popular Today
121 - 140 of 3,153 photos
Item 1 of 3
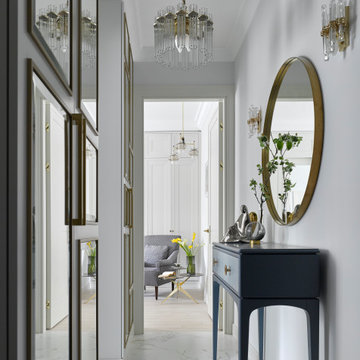
Квартира 43кв.м в сталинском доме. Легкий интерьер в стиле современной классики с элементами midcentury. Хотелось максимально визуально расширить небольшое пространство квартиры, при этом организовать достаточные места хранения. Светлая цветовая палитра, зеркальные и стеклянные поверхности позволили это достичь. Использовались визуально облегченные предметы мебели, для того чтобы сохранить воздух в помещении: тонкие латунные стеллажи, металлическая консоль, диван на тонких латунных ножках. В прихожей так же размещены два вместительных гардеробных шкафа. Консоль и акцентное латунное зеркало. Винтажные светильники
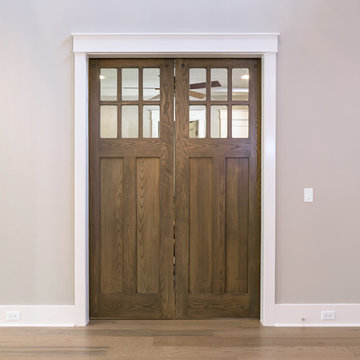
Glenn Layton Homes, LLC, "Building Your Coastal Lifestyle"
Jeff Westcott Photography
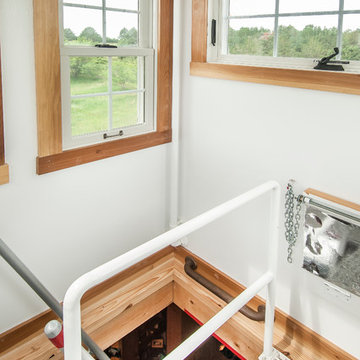
Architect: Michelle Penn, AIA This barn home is modeled after an existing Nebraska barn in Lancaster County. Heating is by passive solar design, supplemented by a geothermal radiant floor system. Cooling will rely on a whole house fan and a passive air flow system. The passive system is created with the cupola, windows, transoms and passive venting for cooling, rather than a forced air system. Here you can see the inside of the cupola. The ladder leads down to the access platform below that you can see in another picture. The silver piece on the wall is actually a fold-down seat. From there you can sit and birdwatch! The silver backing is to reflect daylight down to the lowest level. All the windows are operable to create a chimney effect. They are part of the passive cooling system of the home. The paint is Devoe Industrial Enamel White High Gloss DevGuard 4308-0100.
Photo Credits: Jackson Studios

This homeowner loved her home, loved the location, but it needed updating and a more efficient use of the condensed space she had for her master bedroom/bath.
She was desirous of a spa-like master suite that not only used all spaces efficiently but was a tranquil escape to enjoy.
Her master bathroom was small, dated and inefficient with a corner shower and she used a couple small areas for storage but needed a more formal master closet and designated space for her shoes. Additionally, we were working with severely sloped ceilings in this space, which required us to be creative in utilizing the space for a hallway as well as prized shoe storage while stealing space from the bedroom. She also asked for a laundry room on this floor, which we were able to create using stackable units. Custom closet cabinetry allowed for closed storage and a fun light fixture complete the space. Her new master bathroom allowed for a large shower with fun tile and bench, custom cabinetry with transitional plumbing fixtures, and a sliding barn door for privacy.
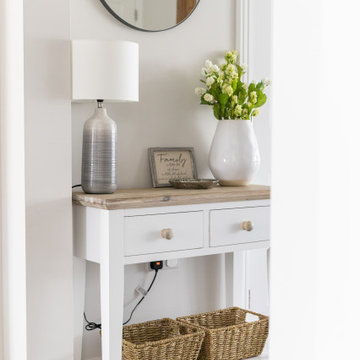
A Little moment in a modern farmhouse hallway. Somewhere to drop of your keys and welcome you into the home.
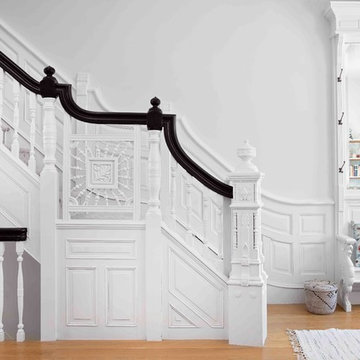
Photo by Alexey Gold-Dvoryadkin.
Dramatic yet clean and crisp entry detail with original details and black painted accent bannister.
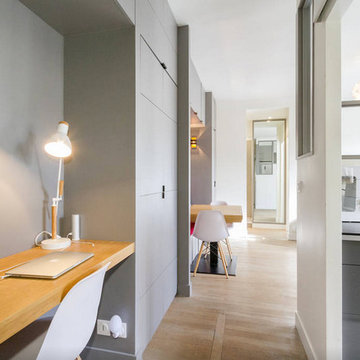
A Gauche le coin bureau, équipé de rangements a G et D et en haut.. à droite du couloir, une porte coulissante vitrée, donnant accès a la cuisine.
Roger Sorbac

Designed by longstanding customers Moon Architect and Builder, a large double height space was created by removing the ground floor and some of the walls of this period property in Bristol. Due to the open space created, the flow of colour and the interior theme was central to making this space work.
White Hallway Design Ideas
7
