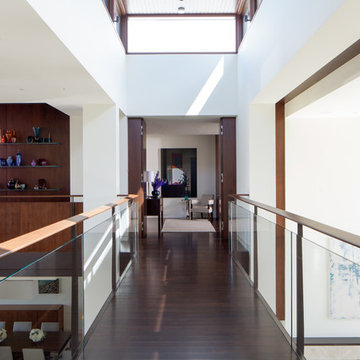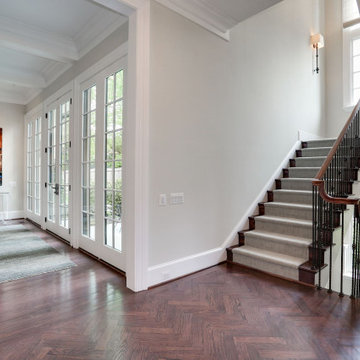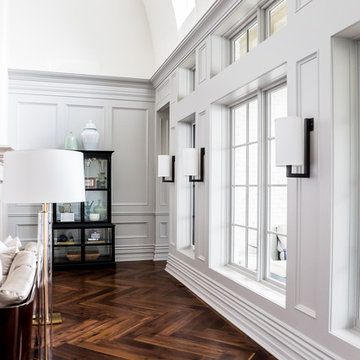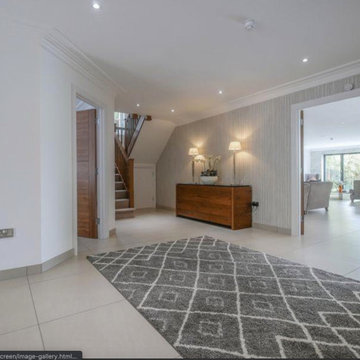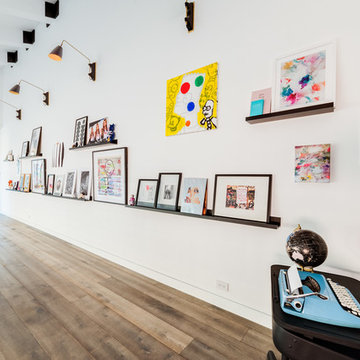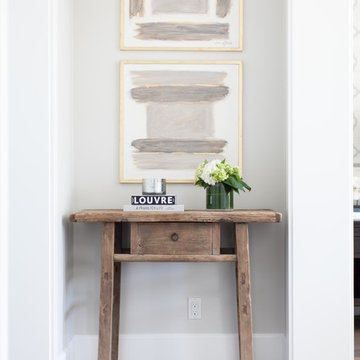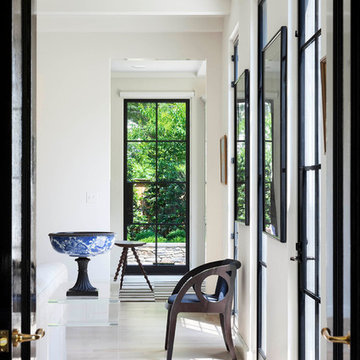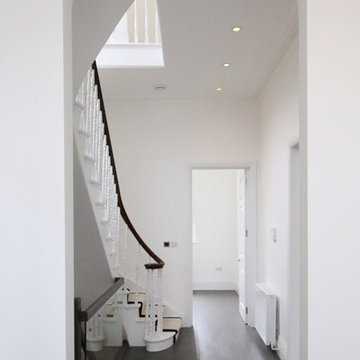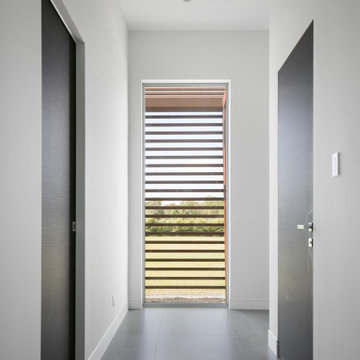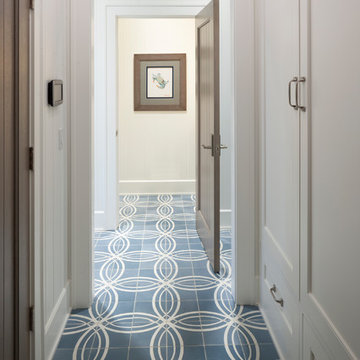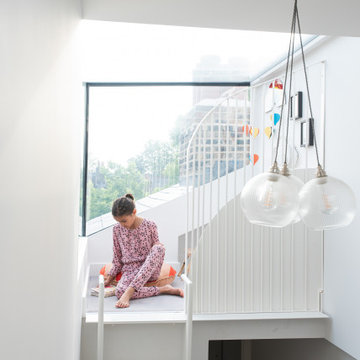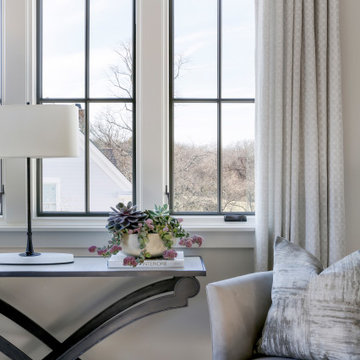White Hallway Design Ideas
Refine by:
Budget
Sort by:Popular Today
241 - 260 of 1,122 photos
Item 1 of 3
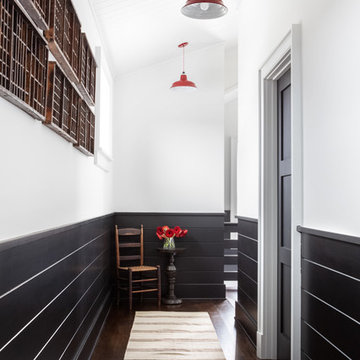
Architectural advisement, Interior Design, Custom Furniture Design & Art Curation by Chango & Co.
Architecture by Crisp Architects
Construction by Structure Works Inc.
Photography by Sarah Elliott
See the feature in Domino Magazine
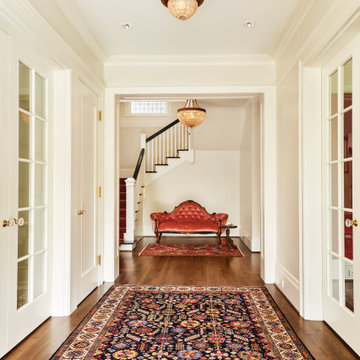
The King’s Hill Residence is also known as the WR Mackenzie Residence and is on the National Register of Historic Places and located in the historic King’s Hill neighborhood of Portland, Oregon. The home is a classic architectural example of the Federal Style, designed by the prominent Portland architectural firm of the day, Whidden and Lewis. Prior to being placed on the National Registry of Historic Places in 1978, the house had undergone a significant two-story addition on it’s SW side and a few unfortunate interior renovations. The house felt dark, dreary and mostly disregarded on the interior.
My client, relocating from Northern California, fell in love with Portland and had been looking for a home that was within walking distance of all of Portland’s finest amenities - Downtown, Northwest 23rd, the Pearl District and Washington Park. They purchased the home with the vision of lovingly restoring it while also respectfully renovating the interior to support the needs of a modern family.
The house is approximately 6000 square feet with three stories of living space and a previously unfinished basement. The main level has a traditional formal Entry Foyer with flanking Dining Room and Living Room at the front of the house with a Library, Family Room, Kitchen and original Butler’s Pantry located on the west side of the main level. The second level includes a Master Suite, Sun Room, Dressing Room and two guest rooms with shared guest bath. The third level, originally the servant’s quarters, were mostly unfinished and in disrepair, as was the basement.
With the client’s program and functional needs defined, Katy began the design process by studying a wide range of floor plan options for all three levels while also focussing on retaining, enhancing and also restoring the historic character and details of the home. Once the floor plans had been refined Katy, working closely with her client, designed, selected and specified the palette of interior materials, cabinetry, architectural details, lighting, hardware and windowcoverings throughout the home. All of the systems incuding HVAC, plumbing, electrical and structural were also replaced throughout the home. The house is currently under construction and set for completion Spring 2019.
Katy Krider Interior Design collaborated with a talented and professional team of consultants including Olson and Jones Construction, Jeffrey Miller Architecture, Full Circa Restoration, Earl Levin Lighting Constultant, Westside Electric, Hood-McNees Mechanical, Heritage Woodcraft, Young and Son Woodworks, Joshua Durrand tilesetter, De LaTierra stone fabrication, Sundeleaf Painting, Kip’s Hardwood Flooring and The Shade Store.
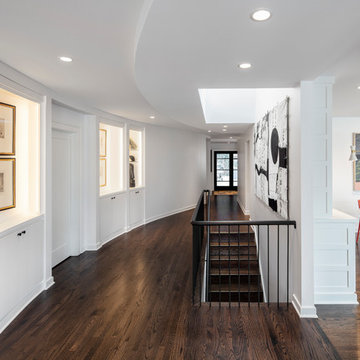
The main hallway was completely opened up with a direct visual connection to the backyard. The curved wall provides clearance around the stairs. The stairwell is daylight from above with an operable skylight to help with natural ventilation.
Photo Credit - AJ Brown Photography

This old hallway has never seen better days thanks to the impressive modern transformation!
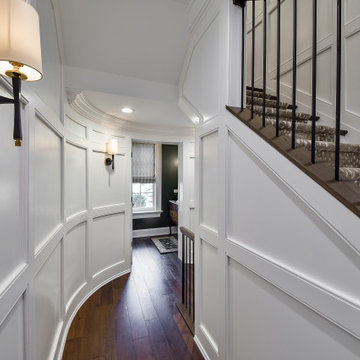
The Stairhall with opening into the hidden powder room. A grid panel design in this space creates a geometric pattern. A rounded corner at the end of the hall terminates in the guest's powder room.
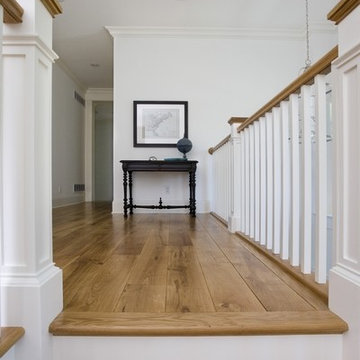
http://www.pickellbuilders.com. Photography by Linda Oyama Bryan. Second Floor Landing with 6 3/4" French white oak hardwood floors with a Chateau Bevel in a straight lay and natural stain. Millmade stair with 4 3/4'' recessed panel/double trimmed Newell posts, 6 ½'' applied base, risers, 1 1/4'' square spindles, and stringer.
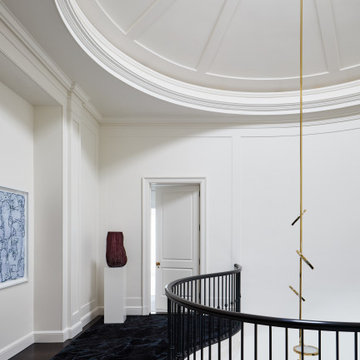
Key decor elements include:
Chandelier: Discus Vine 7 chandelier from Matter
Art: Untitled by Bo Joseph from Sears Peyton
Vase on pedestal: Vissio Burnout 4 Unique vase from The Future Perfect
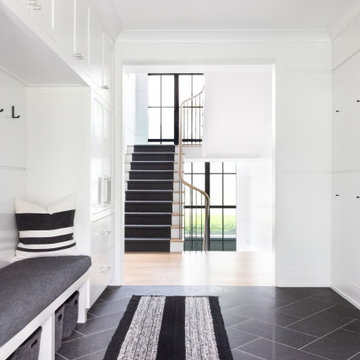
Advisement + Design - Construction advisement, custom millwork & custom furniture design, interior design & art curation by Chango & Co.
White Hallway Design Ideas
13
