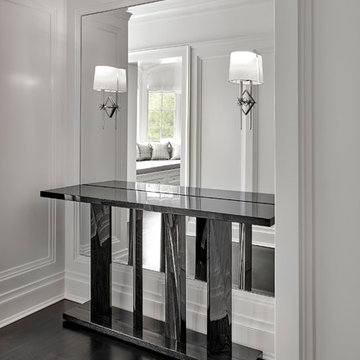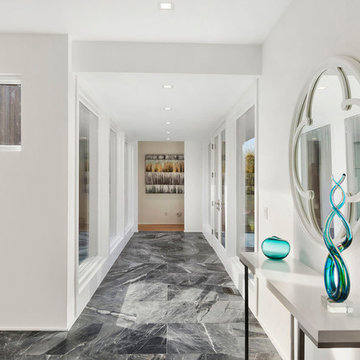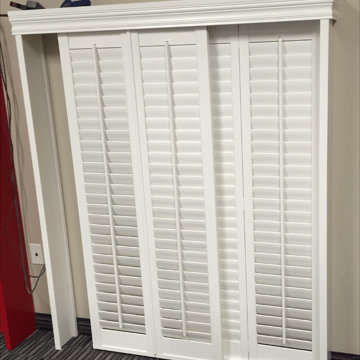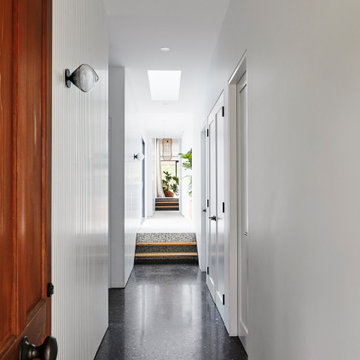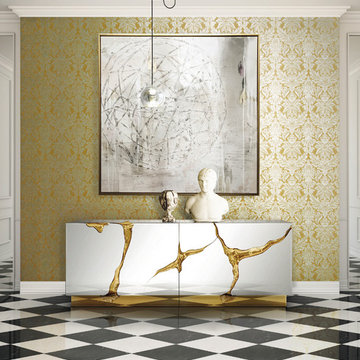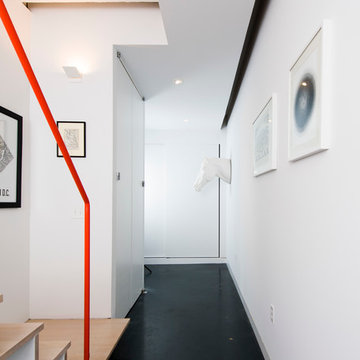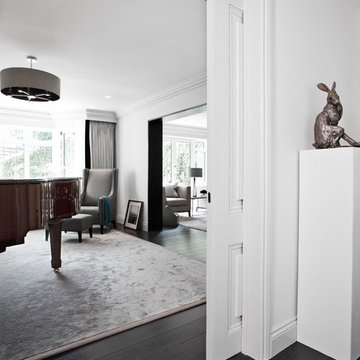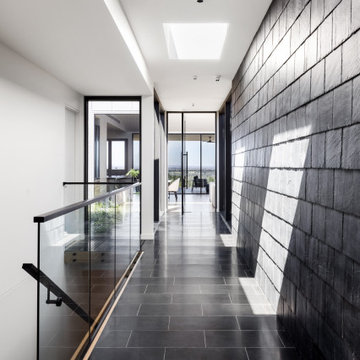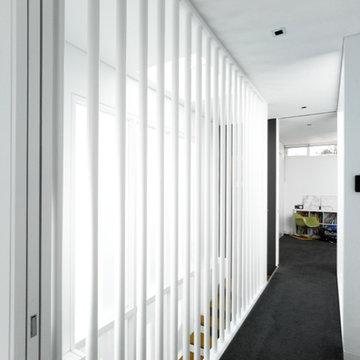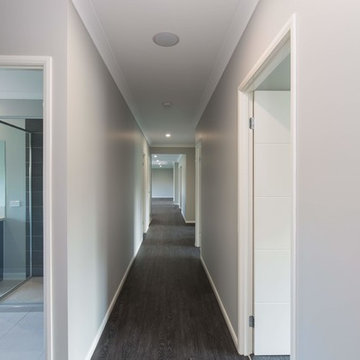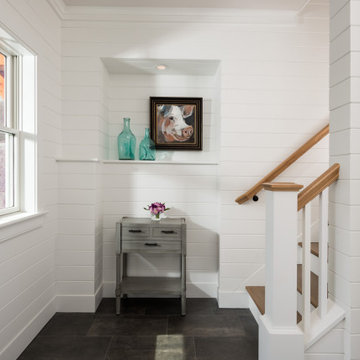White Hallway Design Ideas with Black Floor
Refine by:
Budget
Sort by:Popular Today
61 - 80 of 210 photos
Item 1 of 3
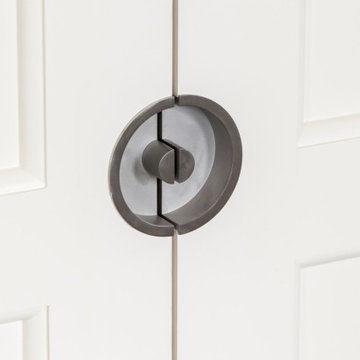
Circular handles on sliding pocket doors dividing the hallway from the living space.
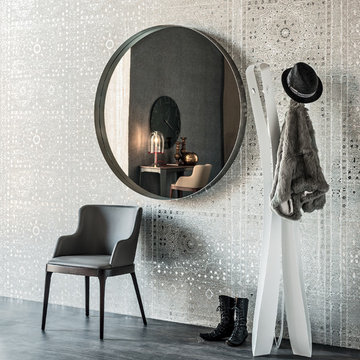
Wish Modern Round Wall Mirror is simple and sophisticated featuring a dimensional frame and a four diameters that allow it to be grouped into a composition or stand alone above a sideboard or dresser. Manufactured in Italy by Cattelan Italia, Wish Wall Mirror can have a varnished steel frame as well as black or graphite lacquered steel.
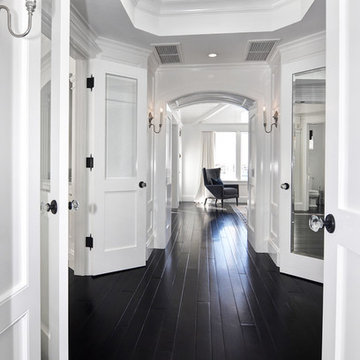
Flooring: Solid Walnut Plank Flooring with a random width, heavy bevel and hand distress.
Photography by The Bowman Group
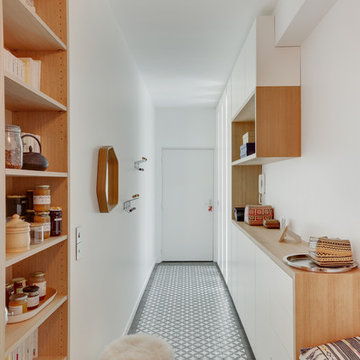
Meubles en enfilade dans un couloir d'entrée:
Colonnes de rangement fermées par des portes,
Ruban chêne formant une niche, un plateau et un banc,
Meubles hauts et bas de rangement,
Colonne ouverte à étagères.
Finition plaquage chêne vernis et façades laquées.
Eclairage LED vertical.
Photo: Claire Illi

Photos by Jack Allan
Long hallway on entry. Wall was badly bashed up and patched with different paints, so added an angled half-painted section from the doorway to cover marks. Ceiling is 15+ feet high and would be difficult to paint all white! Mirror sconce secondhand.
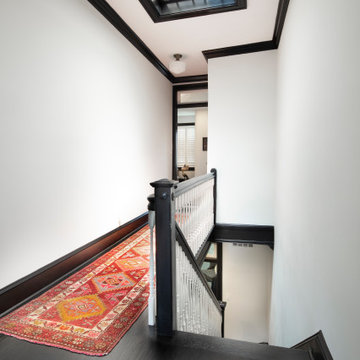
The owners of this stately Adams Morgan rowhouse wanted to reconfigure rooms on the two upper levels. Our crews fully gutted and reframed the floors and walls of the front rooms, taking the opportunity of open walls to increase energy-efficiency with spray foam insulation at exposed exterior walls.
In the hallways, new ebony wood floors and matching trim contrast with white walls for a classic black and white. The original stairway treads and handrails were also stained ebony to match. In the rooms, the dark floors provide the perfect backdrop for the clients’ colorful art, textiles, and collectibles. Our carpenters refurbished the existing stair railings and balusters. They also reinstalled the operable transoms over interior doors.
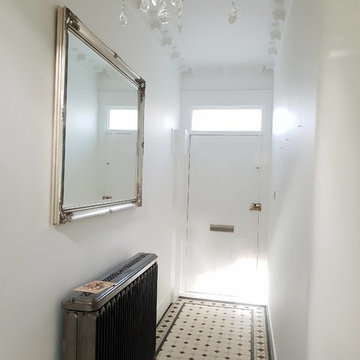
Hallway from the top to the bottom including banister and handrail painting and decorating work. Ground floor exterior painting with bespoke front door decorating. From dust-free sanding, hand-painted finish to the restoration of wood elements by Mi Decor.
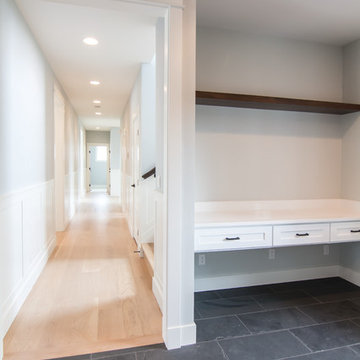
Becky Pospical
Mudroom looking down hallway. Built in desk in mudroom/laundry room. Mudroom leads out to pool in back.
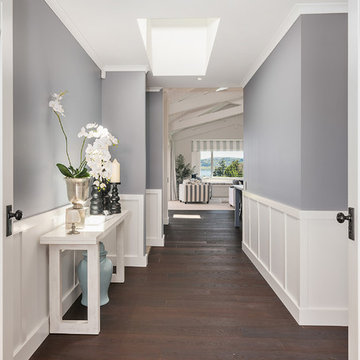
Regional Category winners and a Gold Award, for their stunning Lakeside (amended) design Showhome in Taupo!
3D Walk Through
Video Tour
Year: 2017
Area: 61m2
Product: African Oak
Professionals involved: Landmark Homes
Photography: Landmark Homes
White Hallway Design Ideas with Black Floor
4
