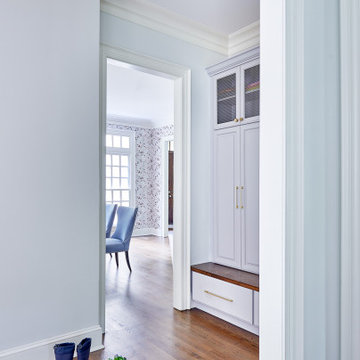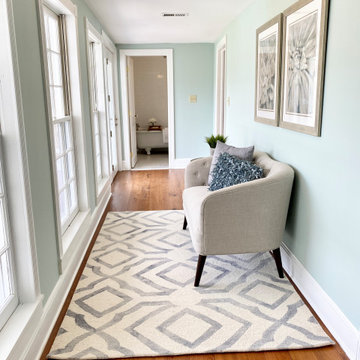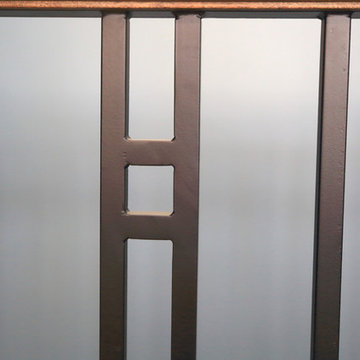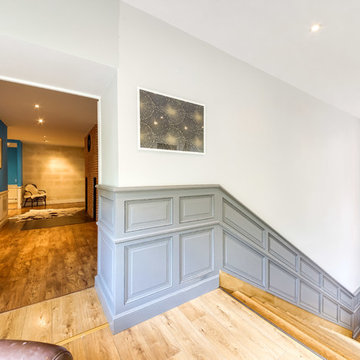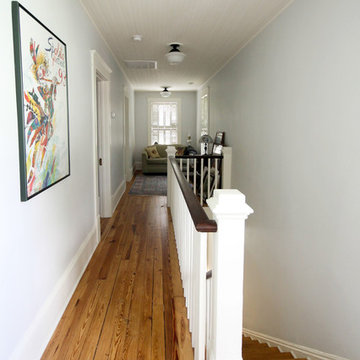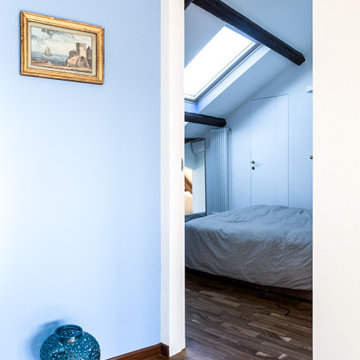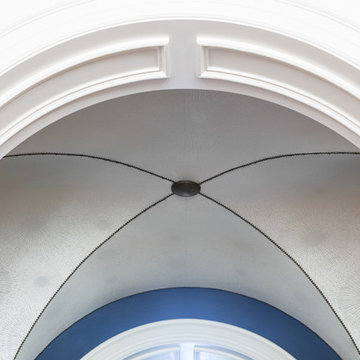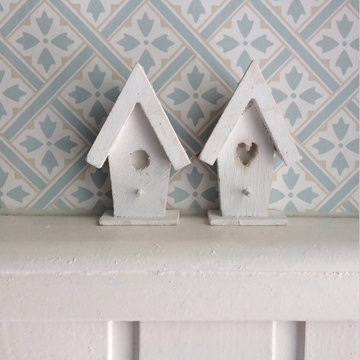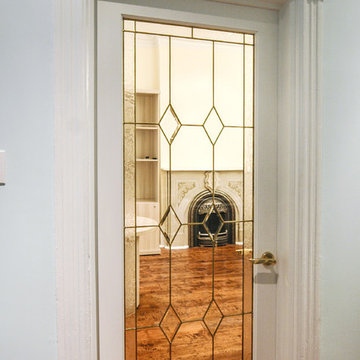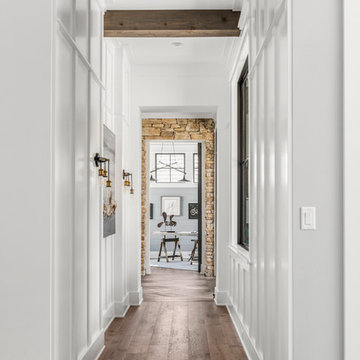White Hallway Design Ideas with Blue Walls
Refine by:
Budget
Sort by:Popular Today
281 - 300 of 310 photos
Item 1 of 3
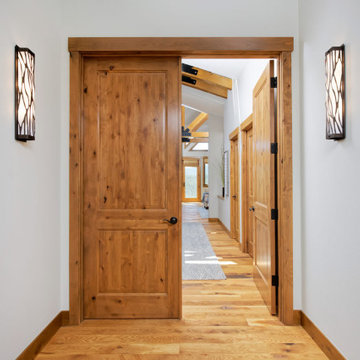
Our Denver studio designed this home to reflect the stunning mountains that it is surrounded by. See how we did it.
---
Project designed by Denver, Colorado interior designer Margarita Bravo. She serves Denver as well as surrounding areas such as Cherry Hills Village, Englewood, Greenwood Village, and Bow Mar.
For more about MARGARITA BRAVO, click here: https://www.margaritabravo.com/
To learn more about this project, click here: https://www.margaritabravo.com/portfolio/mountain-chic-modern-rustic-home-denver/
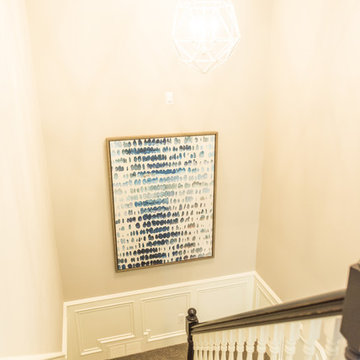
This project was a major renovation in collaboration with Payne & Payne Builders and Peninsula Architects. The dated home was taken down to the studs, reimagined, reconstructed and completely furnished for modern-day family life. A neutral paint scheme complemented the open plan. Clean lined cabinet hardware with accented details like glass and contrasting finishes added depth. No detail was spared with attention to well scaled furnishings, wall coverings, light fixtures, art, accessories and custom window treatments throughout the home. The goal was to create the casual, comfortable home our clients craved while honoring the scale and architecture of the home.
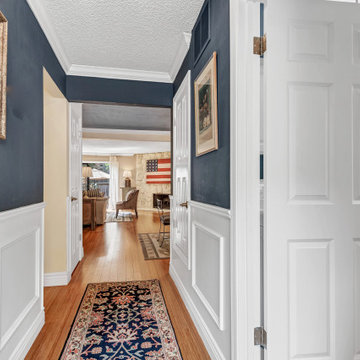
Who doesn't love coming home to their sanctuary. Wainscoting and deep blue play-off each other and create a restful welcome.
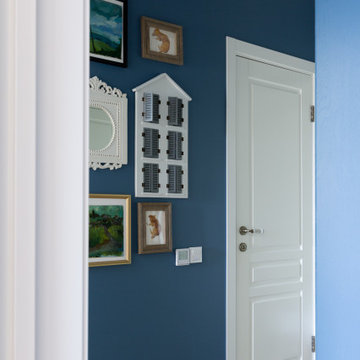
Коридор 5 кв.м.
Цвет стен специально подобран под цвет шкафа. Что бы шкаф сливался с пространством. Так же большие зеркала, красиво отражают стены .А на темных стенах контрастно выделяются белые двери и плинтуса.
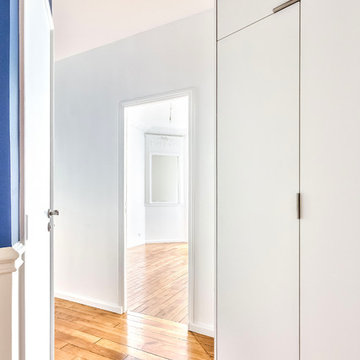
Belle entrée qui donne sur le placard réalisé sur-mesure en medium peint en blanc. Des poignées-tirettes ont été mises pour une discrétion maximum, ce placard se fondant dans le mur. La porte ouverte donne sur la première chambre, et la porte à gauche sur les WC séparés.
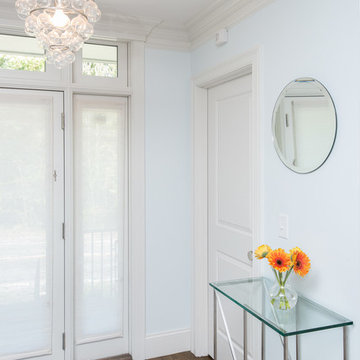
A fresh, contemporary project from Boston designer Christina Patton. A perfect combination of style and livability for these lucky homeowners to enjoy for years to come. Overall, a very roomy feel for average sized spaces is achieved through the use of a lighter color palette and perfectly proportioned furnishings.
Hadrien Dimier Photographie
Christina Patton Interiors
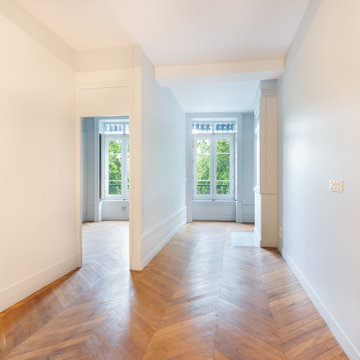
Ce projet lyonnais en bord de Saône est une réhabilitation d’un immeuble de 2 appartements subventionnés par l’ANAH pour du locatif, en périmètre bâtiments historiques.
La propriétaire nous a confié la réhabilitation de ses deux appartements, initialement dans un état très vétuste, que nous avons souhaité rénover dans un esprit Wow, tout en préservant pour chaque logement un aspect neutre, plus personnalisable pour chacun des futurs locataires.
Le cachet ancien de ces appartements a été préservé, toutes les menuiseries de l’opération sont en bois, dessinées par Atelier Wow et confectionnés par un artisan ébéniste spécialisé dans les monuments historiques. Sur les bords des quais de Saône lyonnais, chacun des appartements bénéficie d’une vue d’exception.
Les appartements ont été réceptionnés en avril 2018.
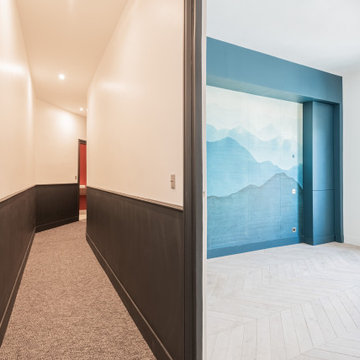
Le long couloir de cet appartement haussmanien dessert 2 chambres. La première ici visible est décorée d'un papier peint Pierre Frey et les nuances aux murs sont de chez Farrow'n Ball.

White wainscoting in the dining room keeps the space fresh and light, while navy blue grasscloth ties into the entry wallpaper. Young and casual, yet completely tied together.
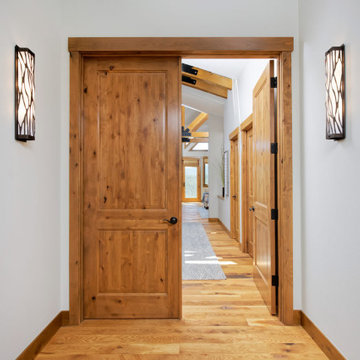
Our Denver studio designed this home to reflect the stunning mountains that it is surrounded by. See how we did it.
---
Project designed by Denver, Colorado interior designer Margarita Bravo. She serves Denver as well as surrounding areas such as Cherry Hills Village, Englewood, Greenwood Village, and Bow Mar.
For more about MARGARITA BRAVO, click here: https://www.margaritabravo.com/
To learn more about this project, click here: https://www.margaritabravo.com/portfolio/mountain-chic-modern-rustic-home-denver/
White Hallway Design Ideas with Blue Walls
15
