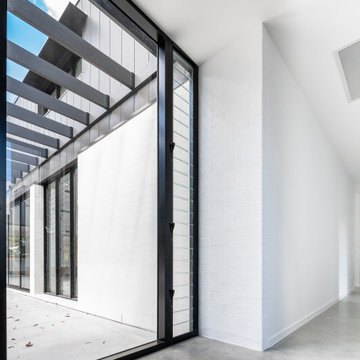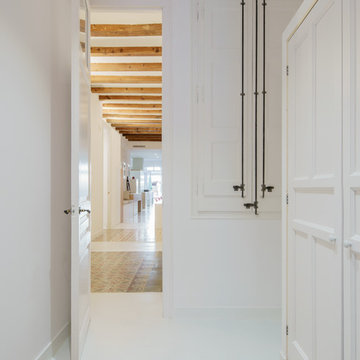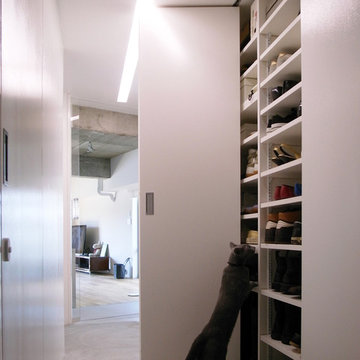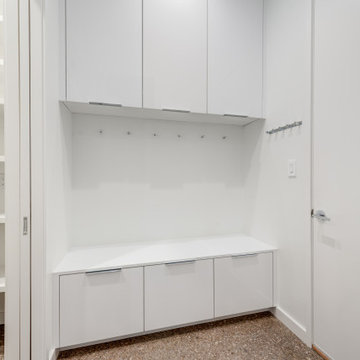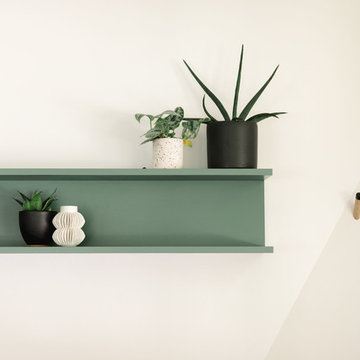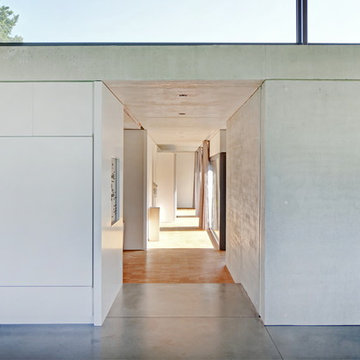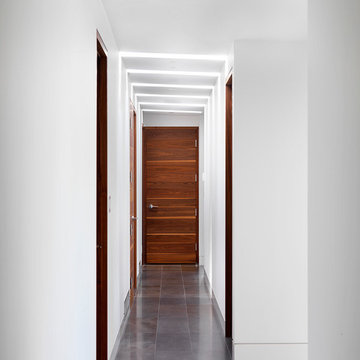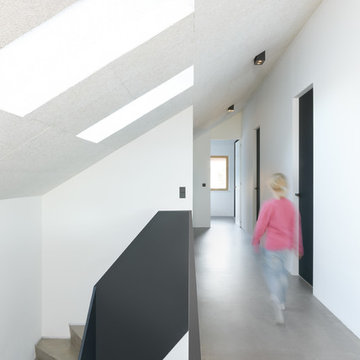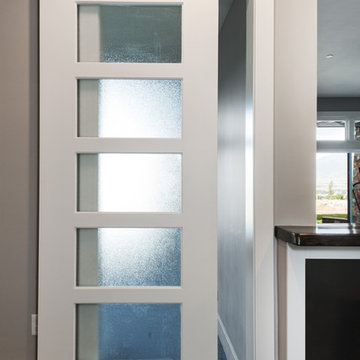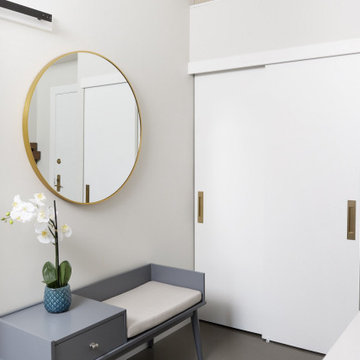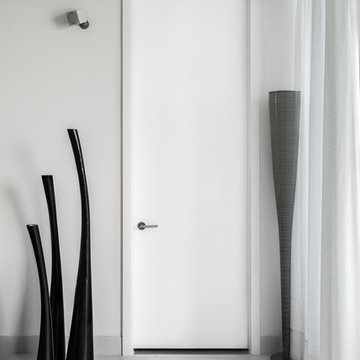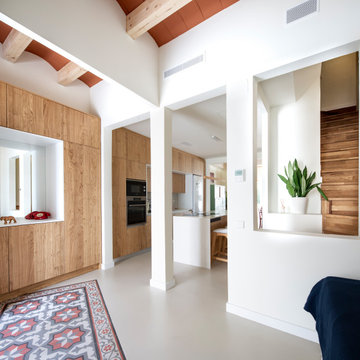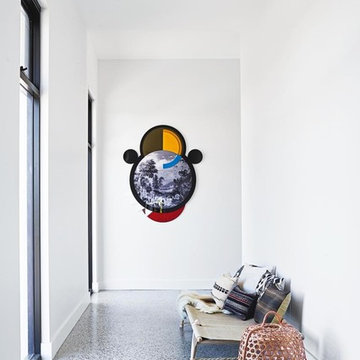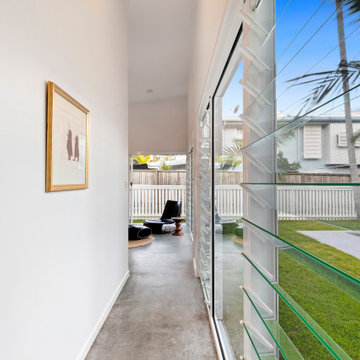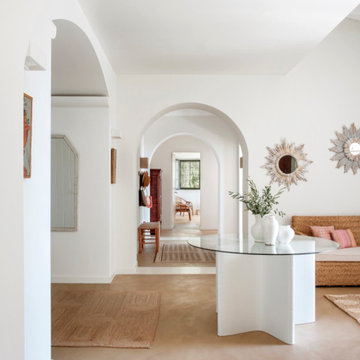White Hallway Design Ideas with Concrete Floors
Refine by:
Budget
Sort by:Popular Today
141 - 160 of 458 photos
Item 1 of 3
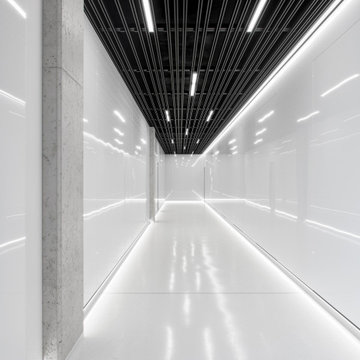
We couldn't help but get inspired by an incredible project by Prague architects Jan Holna and Petr Šedivý ( http://www.dam.cz), so we decided to create a visualization for it. We, like all 3D artists, can always find time to improve our skills and learn new techniques. It was very interesting for us to try new lighting methods and gain experience that we will use in our commercial projects. Beautiful minimalistic architectural forms and contrasting materials of the building make it stand out from the surrounding and attract attention.
We invite architects who enjoy the quality of our work to collaborate on many interesting and satisfying projects
Location: Prague, Czech Republic
Architects: Jan Holna, Petr Šedivý ( DAM.architekti )
Visualizated by Terodesign
Soft: 3dsmax, Coronarenderer, Photoshop
November 2018
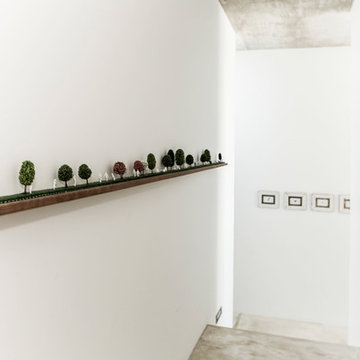
In diesem Flur ist eine H0 Modelleisenbahn untergebracht. Treppenaufgang mit Baum mitten an der Seite im Raum. Die gespachtelten Wände bilden eine homogene Oberfläche und bringen die Wirkung der Elemente zur Geltung.
André Becker • Photography • www.custompix.de
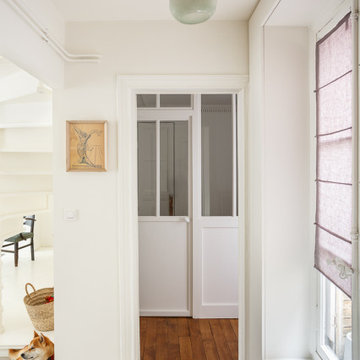
Le duplex du projet Nollet a charmé nos clients car, bien que désuet, il possédait un certain cachet. Ces derniers ont travaillé eux-mêmes sur le design pour révéler le potentiel de ce bien. Nos architectes les ont assistés sur tous les détails techniques de la conception et nos ouvriers ont exécuté les plans.
Malheureusement le projet est arrivé au moment de la crise du Covid-19. Mais grâce au process et à l’expérience de notre agence, nous avons pu animer les discussions via WhatsApp pour finaliser la conception. Puis lors du chantier, nos clients recevaient tous les 2 jours des photos pour suivre son avancée.
Nos experts ont mené à bien plusieurs menuiseries sur-mesure : telle l’imposante bibliothèque dans le salon, les longues étagères qui flottent au-dessus de la cuisine et les différents rangements que l’on trouve dans les niches et alcôves.
Les parquets ont été poncés, les murs repeints à coup de Farrow and Ball sur des tons verts et bleus. Le vert décliné en Ash Grey, qu’on retrouve dans la salle de bain aux allures de vestiaire de gymnase, la chambre parentale ou le Studio Green qui revêt la bibliothèque. Pour le bleu, on citera pour exemple le Black Blue de la cuisine ou encore le bleu de Nimes pour la chambre d’enfant.
Certaines cloisons ont été abattues comme celles qui enfermaient l’escalier. Ainsi cet escalier singulier semble être un élément à part entière de l’appartement, il peut recevoir toute la lumière et l’attention qu’il mérite !
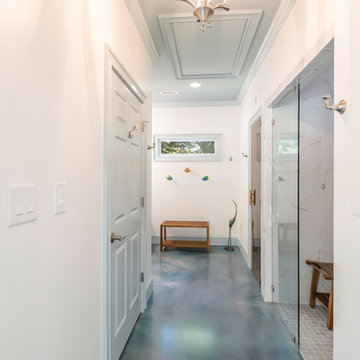
Pool house with entertaining/living space, sauna and yoga room. This 800 square foot space has a kitchenette with quartz counter tops and hidden outlets, and a bathroom with a porcelain tiled shower. The concrete floors are stained in blue swirls to match the color of water, peacefully connecting the outdoor space to the indoor living space. The 16 foot sliding glass doors open the pool house to the pool.
Photo credit: Alvaro Santistevan
Interior Design: Kate Lynch
Building Design: Hodge Design & Remodeling
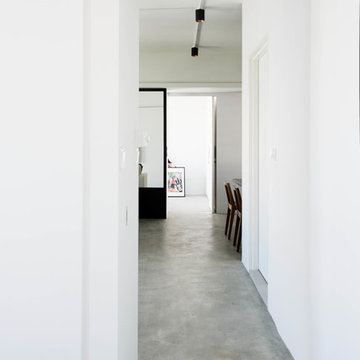
The brief was to transform the apartment into a home that was suited to our client’s (a young married couple) needs of entertainment and desire for an open plan.
By reimagining the spatial hierarchy of a typical Singaporean home, the existing living room was converted nto a guest room, 2 bedrooms were also transformed into a single living space centered in the heart of the apartment.
White frameless doors were used in the master and guest bedrooms, extending and brightening the hallway when left open. Accents of graphic and color were also used against a pared down material palette to form the backdrop for the owners’ collection of objects and artwork that was a reflection of the young couple’s vibrant personalities.
Photographer: Tessa Choo
White Hallway Design Ideas with Concrete Floors
8
