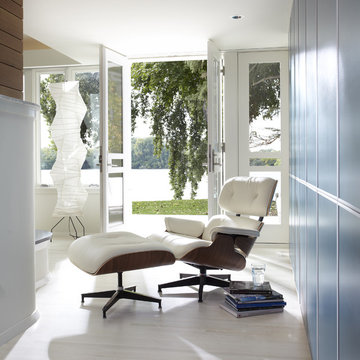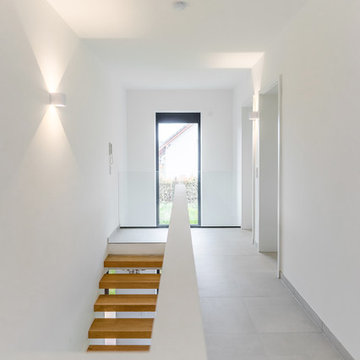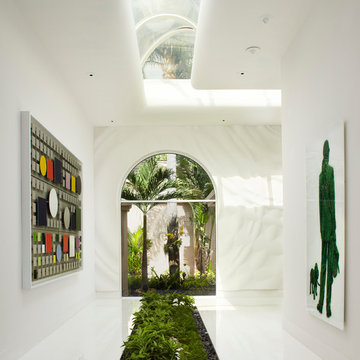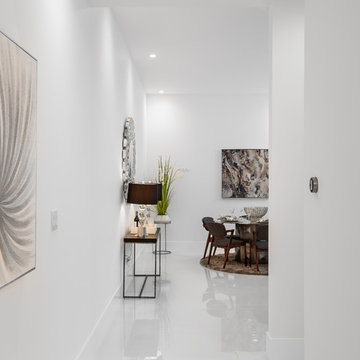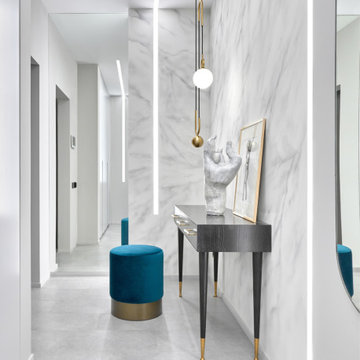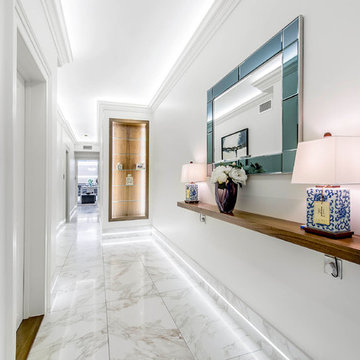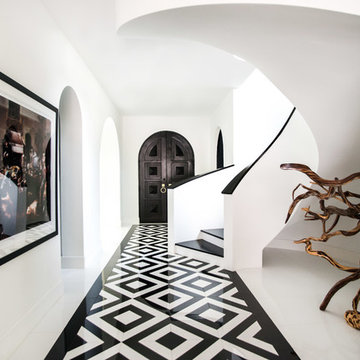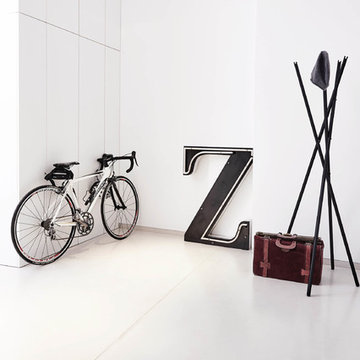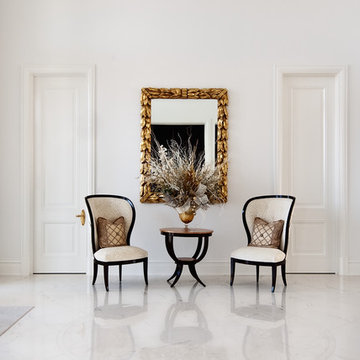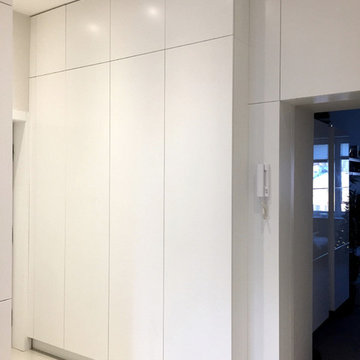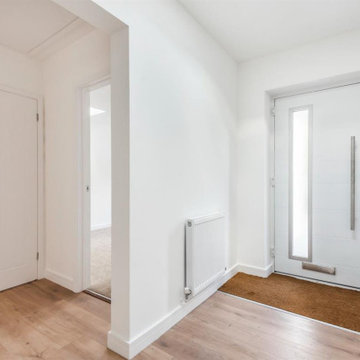White Hallway Design Ideas with White Floor
Refine by:
Budget
Sort by:Popular Today
41 - 60 of 615 photos
Item 1 of 3
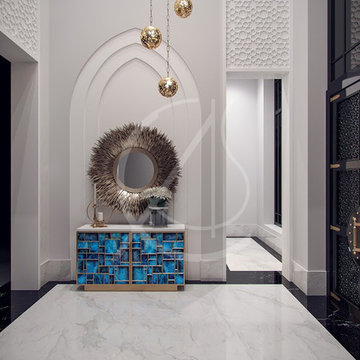
Double height entrance lobby of the family villa contemporary interior, with white geometric plaster work and pointed arches that bring the Arabic design elements to the modern interior lines, luxurious choices of materials and accessories enhance the majestic feel of the space.
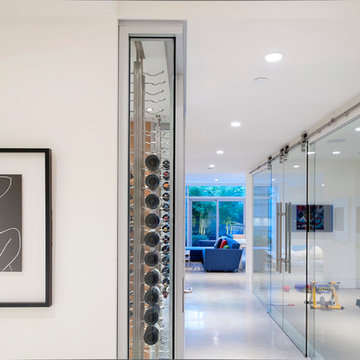
Contemporary Hall with wine storage
Builder: Rockridge Fine Homes
Photography: Jason Brown

This inviting hallway features a custom oak staircase, an original brick wall from the original house, lots of fantastic lighting and the porcelain floor from the open plan and back garden flow through to invite you straight from the front door to the main entertaining areas.
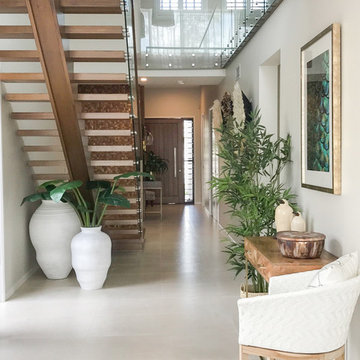
When entering this home situated in Oyster Cove this beautiful setting has a relaxed, fresh atmosphere that follows through to an amazing scenic living space.
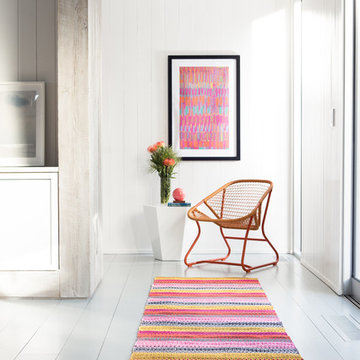
A favourite among the Dash & Albert crew, this woven cotton area rug travels freely from room to room with its unique blend of weaving techniques and bohemian mix of golds, reds, and jewel tones.
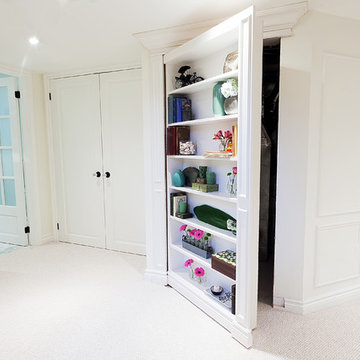
The desire to disguise the mechanical room lead to a custom designed shelf which acts as the entrance to this compact space. It's a stunning feature and is the first thing one see's when entering this room.
Melanie Rebane Photography

The Hasserton is a sleek take on the waterfront home. This multi-level design exudes modern chic as well as the comfort of a family cottage. The sprawling main floor footprint offers homeowners areas to lounge, a spacious kitchen, a formal dining room, access to outdoor living, and a luxurious master bedroom suite. The upper level features two additional bedrooms and a loft, while the lower level is the entertainment center of the home. A curved beverage bar sits adjacent to comfortable sitting areas. A guest bedroom and exercise facility are also located on this floor.
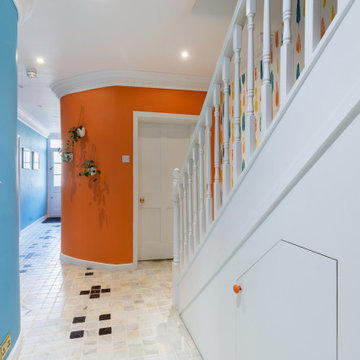
Hallway Design as part of a complete Interior Design for a Lower Ground Flat in Cheltenham.
Far from an ordinary hallway, this one has two entrances, one to welcome you home from the outdoors and one from the B&B business upstairs. It's design required a more personal feeling of home.
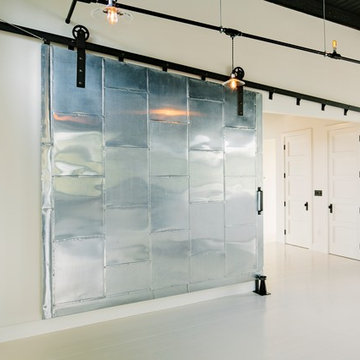
A custom-designed paneled zinc barn door is a piece of art, as well as functioning to close off the living space when desired.
Photo by Lincoln Barber
White Hallway Design Ideas with White Floor
3
