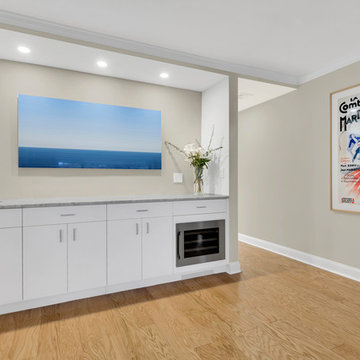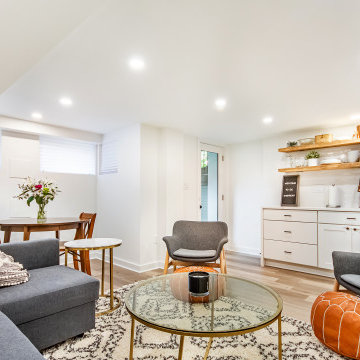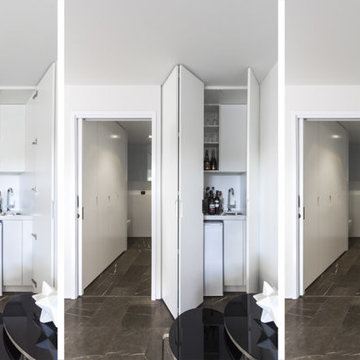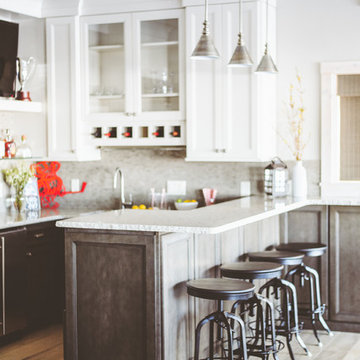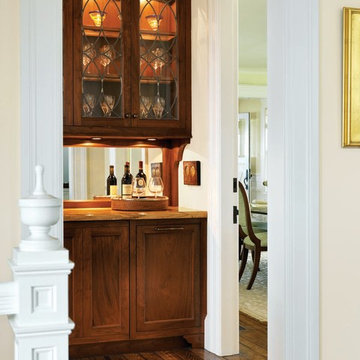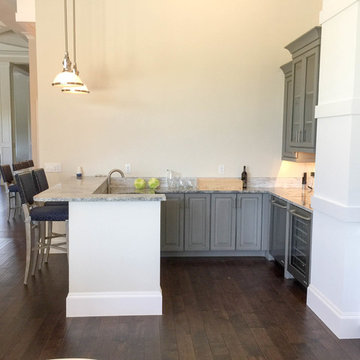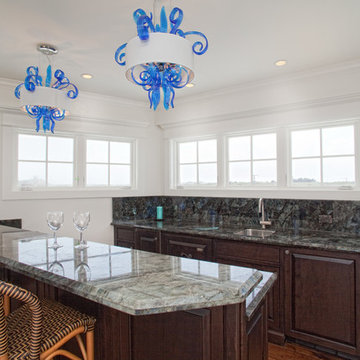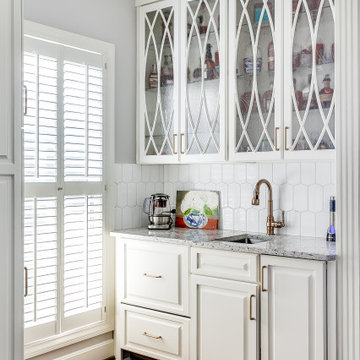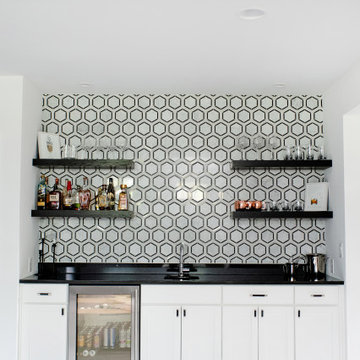White Home Bar Design Ideas with Granite Benchtops
Refine by:
Budget
Sort by:Popular Today
21 - 40 of 491 photos
Item 1 of 3
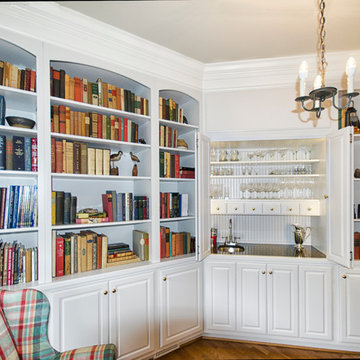
Upon opening the custom bi-fold doors, the bar is now on display for easy access. The built-in bar features three shelves for glassware, six drawers for miscellaneous items, an integrated sink, and a hidden granite counter-top. It also boasts LED dimming light strips.
Photo Credit: Keryn Stokes
Edit Credit: Dan Koczera
Installation: Rick Fifield

This modern farmhouse showcases our studio’s signature style of uniting California-cool style with Midwestern traditional. Double islands in the kitchen offer loads of counter space and can function as dining and workstations. The black-and-white palette lends a modern vibe to the setup. A sleek bar adjacent to the kitchen flaunts open shelves and wooden cabinetry that allows for stylish entertaining. While warmer hues are used in the living areas and kitchen, the bathrooms are a picture of tranquility with colorful cabinetry and a calming ambiance created with elegant fixtures and decor.
---
Project designed by Pasadena interior design studio Amy Peltier Interior Design & Home. They serve Pasadena, Bradbury, South Pasadena, San Marino, La Canada Flintridge, Altadena, Monrovia, Sierra Madre, Los Angeles, as well as surrounding areas.
---
For more about Amy Peltier Interior Design & Home, click here: https://peltierinteriors.com/
To learn more about this project, click here:
https://peltierinteriors.com/portfolio/modern-elegant-farmhouse-interior-design-vienna/
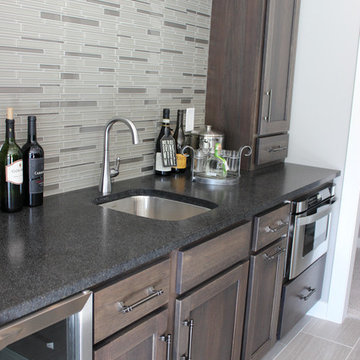
Koch Cabinetry in Hickory "Stone" stain with Black Pearl Brushed granite counters and stainless appliances. Design and materials by Village Home Stores.

This multi-purpose space serves as the Entry from the Garage (primary access for homeowners), Mudroom, and Butler's Pantry. The full-height cabinet provides additional needed storage, as well as broom-closet and pantry space. The gorgeous blue cabinets are paired with the large slate-colored tile on the floor. The countertop is continuous through to the kitchen, through the grocery pass-through to the kitchen counter on the other side of the wall. A coat closed is included, as well.
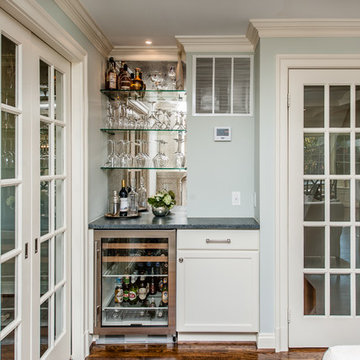
Location: Bethesda, MD, USA
Finecraft built this new kitchen and breakfast area expansion project which also included the basement renovation and laundry/mudroom area.
Finecraft Contractors, Inc.
James N Gerrety, AIA
Susie Soleimani Photography

Custom buffet cabinet in the dining room can be opened up to reveal a wet bar with a gorgeous granite top, glass shelving and copper sink.. Home design by Phil Jenkins, AIA, Martin Bros. Contracting, Inc.; general contracting by Martin Bros. Contracting, Inc.; interior design by Stacey Hamilton; photos by Dave Hubler Photography.
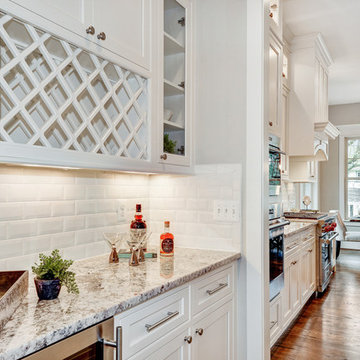
For those who entertain regularly, a butler’s pantry is essential! That extra space with custom designed cabinetry to hold the dishes, glasses, silverware and serving pieces you use for parties.
#SuburbanBuilders
#CustomHomeBuilderArlingtonVA
#CustomHomeBuilderGreatFallsVA
#CustomHomeBuilderMcLeanVA
#CustomHomeBuilderViennaVA
#CustomHomeBuilderFallsChurchVA
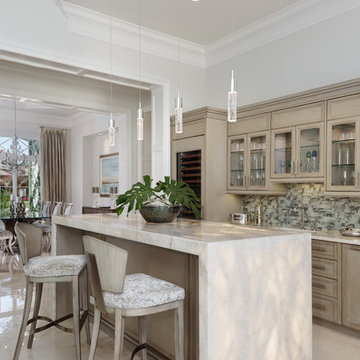
Designer: Lana Knapp, Senior Designer, ASID/NCIDQ
Photographer: Lori Hamilton - Hamilton Photography
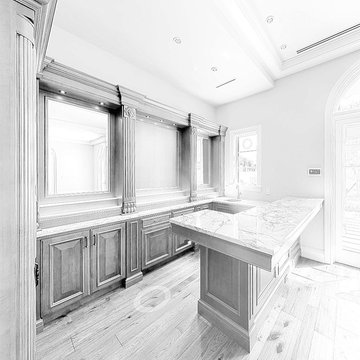
Line drawing of the magnificent bar with flyover cornice, framed mirrors, lighted bottle shelves and generous elbow room for four stools. The carved lion pilasters lend both gravitas & whimsy to the proceedings.
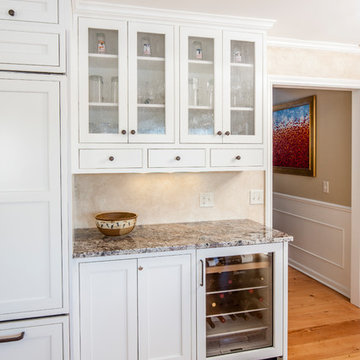
This kitchen is a perfect example of why appliance placement is so important. With the appliances stacked together in the corner of the kitchen, it created a tight and congested work triangle. The new homeowner liked the wide planked wood floor and the color of the existing cabinetry, but the quality needed upgrading. Relocating the refrigerator opened up the kitchen and added much-needed counter and storage space by the sink. The beautiful white kitchen cabinetry surrounds a stunning blue island with a 2-½” thick Blue Flower granite pitched-edge countertop.
White Home Bar Design Ideas with Granite Benchtops
2
