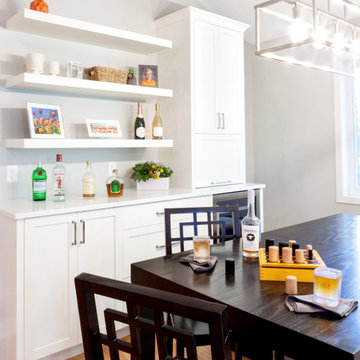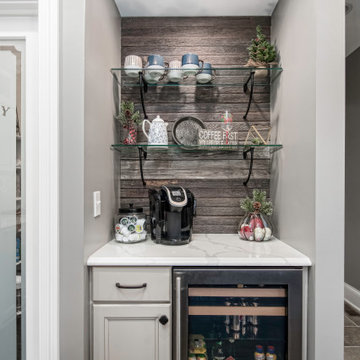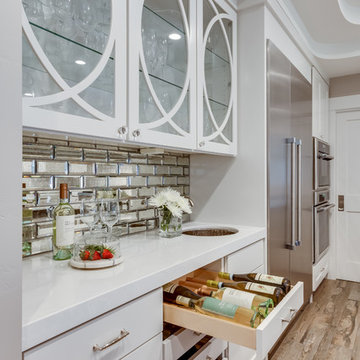White Home Bar Design Ideas with White Benchtop
Refine by:
Budget
Sort by:Popular Today
1 - 20 of 1,261 photos
Item 1 of 3

This renovation included kitchen, laundry, powder room, with extensive building work.

Located in Old Seagrove, FL, this 1980's beach house was is steps away from the beach and a short walk from Seaside Square. Working with local general contractor, Corestruction, the existing 3 bedroom and 3 bath house was completely remodeled. Additionally, 3 more bedrooms and bathrooms were constructed over the existing garage and kitchen, staying within the original footprint. This modern coastal design focused on maximizing light and creating a comfortable and inviting home to accommodate large families vacationing at the beach. The large backyard was completely overhauled, adding a pool, limestone pavers and turf, to create a relaxing outdoor living space.

This wetbar is part of a very open family room Reclaimed brick veneer is used as the backsplash. The floating shelves have LED light strips routered in and antique mirrors enhance the rustic look.

This bar is part of the Family room. It has custom glass shelves, custom-designed, and fabricated stone counter. There are 2 Subzero fridges to keep beverages cold. It is wonderful to have an entertaining area.

We aren't playing games with this beverage bar that is well suited to hosting game nights and family celebrations. It's a winning design that allocates deep drawers for bottles that are stored in the double door cabinet to the left or in the beverage cooler along with the mixers. The tall cabinet on the right side features a coffee maker and supplies. Open shelving is ready for varied uses whether it's showing off artwork or holding party supplies.

Our clients purchased this 1950 ranch style cottage knowing it needed to be updated. They fell in love with the location, being within walking distance to White Rock Lake. They wanted to redesign the layout of the house to improve the flow and function of the spaces while maintaining a cozy feel. They wanted to explore the idea of opening up the kitchen and possibly even relocating it. A laundry room and mudroom space needed to be added to that space, as well. Both bathrooms needed a complete update and they wanted to enlarge the master bath if possible, to have a double vanity and more efficient storage. With two small boys and one on the way, they ideally wanted to add a 3rd bedroom to the house within the existing footprint but were open to possibly designing an addition, if that wasn’t possible.
In the end, we gave them everything they wanted, without having to put an addition on to the home. They absolutely love the openness of their new kitchen and living spaces and we even added a small bar! They have their much-needed laundry room and mudroom off the back patio, so their “drop zone” is out of the way. We were able to add storage and double vanity to the master bathroom by enclosing what used to be a coat closet near the entryway and using that sq. ft. in the bathroom. The functionality of this house has completely changed and has definitely changed the lives of our clients for the better!
White Home Bar Design Ideas with White Benchtop
1












