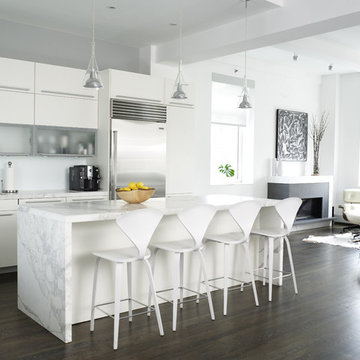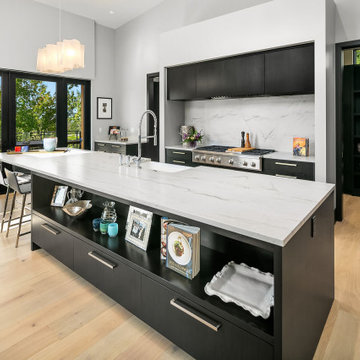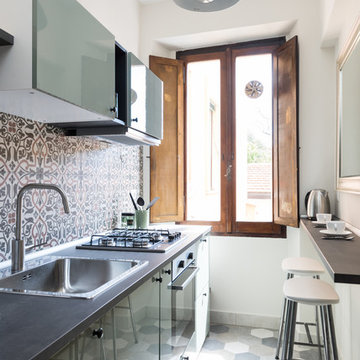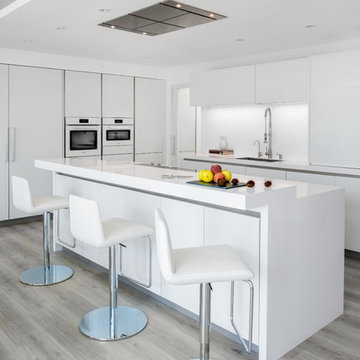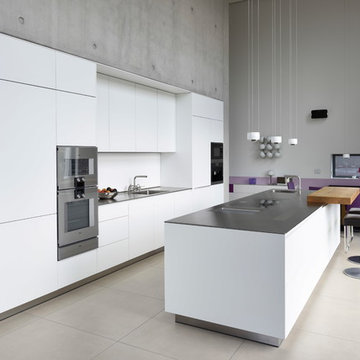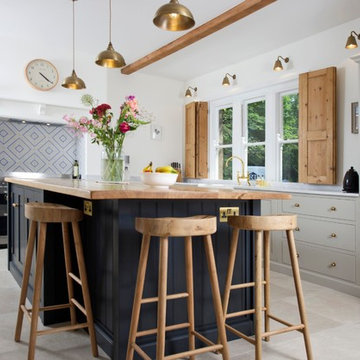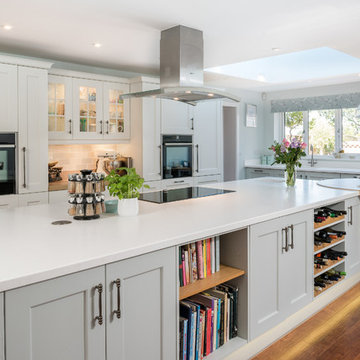1,061 White Home Design Photos

Our new clients lived in a charming Spanish-style house in the historic Larchmont area of Los Angeles. Their kitchen, which was obviously added later, was devoid of style and desperately needed a makeover. While they wanted the latest in appliances they did want their new kitchen to go with the style of their house. The en trend choices of patterned floor tile and blue cabinets were the catalysts for pulling the whole look together.
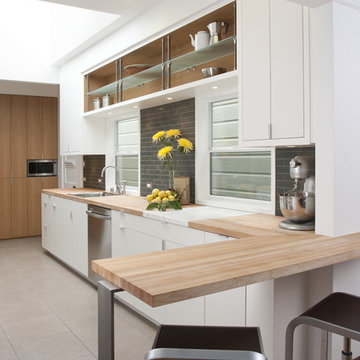
The new bar area as seen from the dining room. Display shelves with an integrated steel, aluminum, and glass system were custom designed for the project.

Normandy Designer Vince Weber, worked closely with the homeowners to create an open and spacious floorplan with timeless beauty and appeal. “The existing kitchen was isolated from the rest of the house,” says Weber. “One of the redesign goals of the homeowners was to tie the kitchen with the living room to create a ‘living kitchen’ that would function as the central gathering space for the family.” The resulting design paired timeless colors and classic inset cabinetry to give the kitchen a casual elegance. The island was designed to feel like a furniture piece, which creates a visual divide between functioning kitchen, and the informal eating and living space.
Learn more about Vince Weber, the award winning designer who created this kitchen and addition: http://www.normandyremodeling.com/designers/vince-weber/
To learn more about this award-winning Normandy Remodeling Kitchen, click here: http://www.normandyremodeling.com/blog/2-time-award-winning-kitchen-in-wilmette
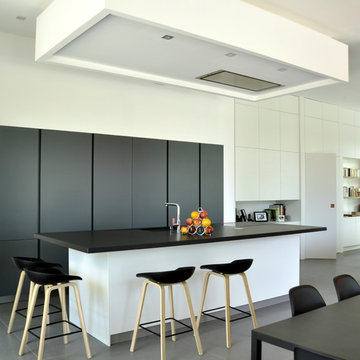
Façades laque mate, coloris gris et blanc, avec gorges intégrées du même colori que les façades. plan de travail en granit Zimbabwe (finition cuir)
Originalité : les fours sont invisibles grâce aux portes rentrantes.
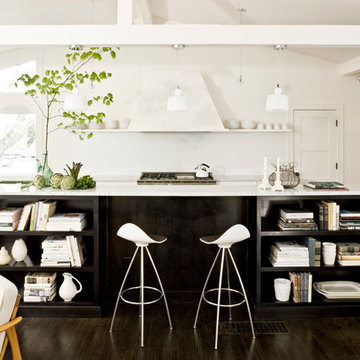
The main floor’s cramped, enclosed living areas were replaced with a bright, airy great room and an open kitchen. The master bath was relocated to the back of the house, where it now opens to a lovely garden.

A custom "Michelangelo Calacatta Marble" stone surround adds elegance to a contemporary Spark's Fire Ribbon gas fireplace. Stained oak side panels finish off the look and tie into the other woodwork in the kitchen.
Photo by Virginia Macdonald Photographer Inc.
http://www.virginiamacdonald.com/
1,061 White Home Design Photos
1
























