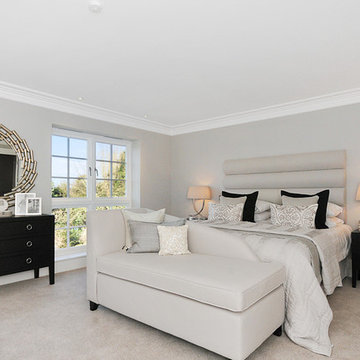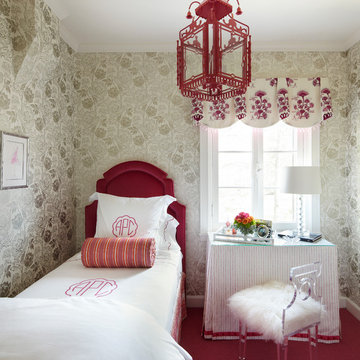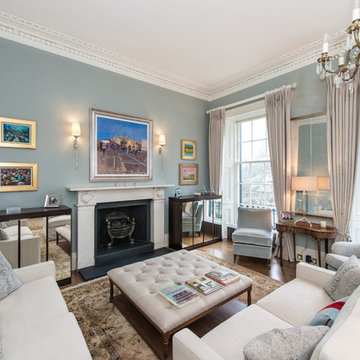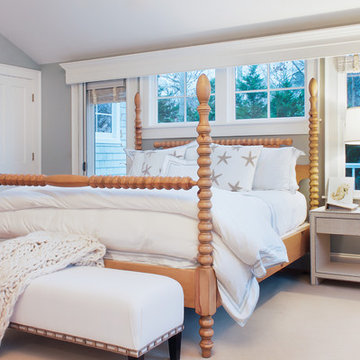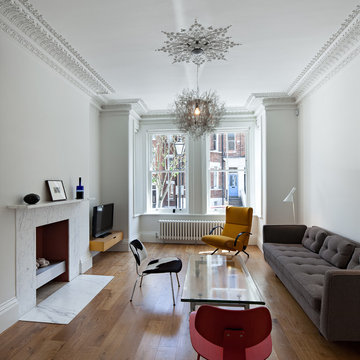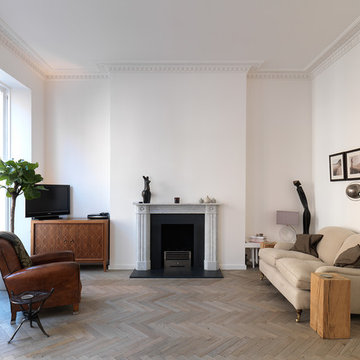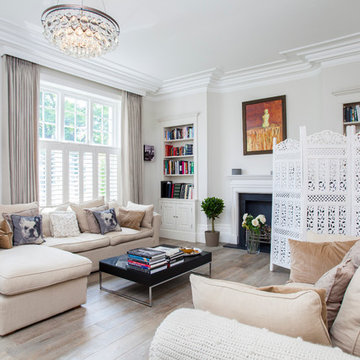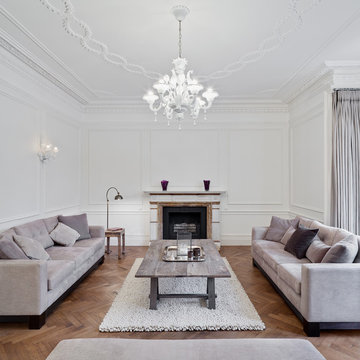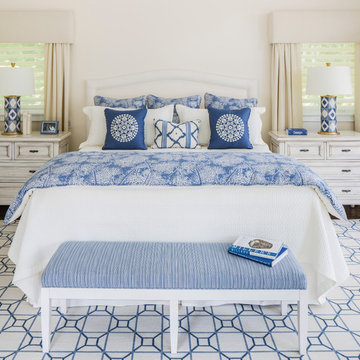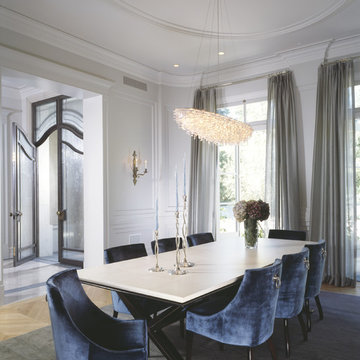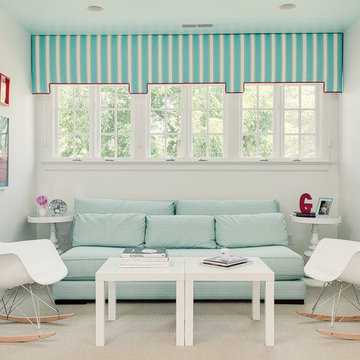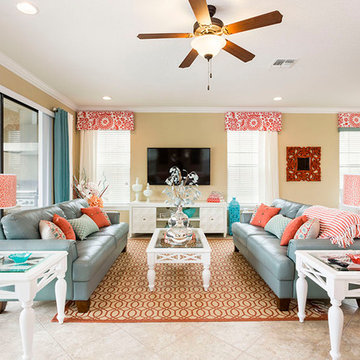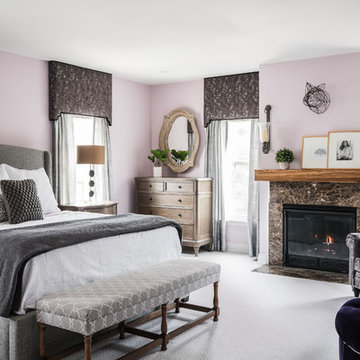97 White Home Design Photos

A design for a busy, active family longing for order and a central place for the family to gather. Optimizing a small space with organization and classic elements has them ready to entertain and welcome family and friends.
Custom designed by Hartley and Hill Design
All materials and furnishings in this space are available through Hartley and Hill Design. www.hartleyandhilldesign.com
888-639-0639
Neil Landino Photography
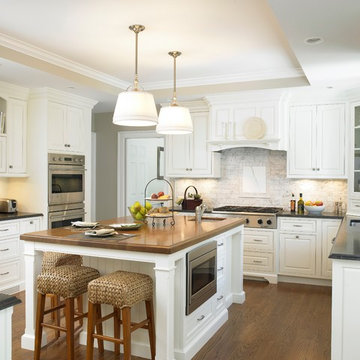
View into a kitchen that is both old and new, cool and warm. The traditional styling of the cabinets works with the more contemporary palette of dark greys and browns. The shaded lamps add warmth, the woven bar stools add zing.
Photo: Nancy E. Hill
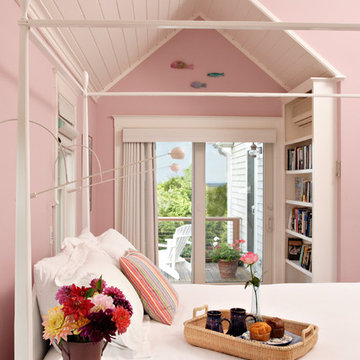
White beadboard and soft pink walls make this small space very cozy.
Dan Cutrona Photography
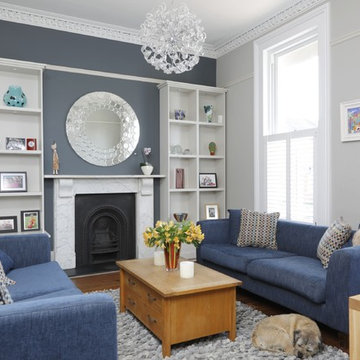
SITTING ROOM. With its three metre high ceilings, this Georgian property lends itself to statement pieces and strong colours. The large windows allow light to flood into the property, making it a very sunny house both in aspect and design. As this five bedroom house is home to four children, we thoroughly enjoyed working with each of them to make their rooms individual yet stylish. Architecturally we transformed the top floor to include two bedrooms, a bathroom and dressing area, creating a suite for two teenage girls.
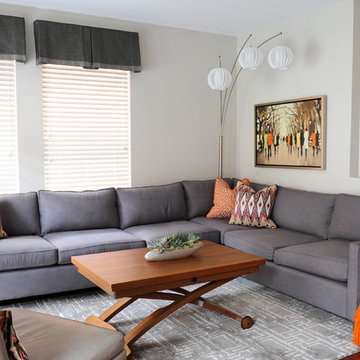
The owner of this suburban townhouse was looking to decorate her space in a clean contemporary style. Her main priority was to accommodate her large extended family in the tiny family room off the kitchen where everyone always gathers. We maximized the seating with an apartment sized sectional that seats six, added a compact armless occasional chair in the fourth corner of the room and provided two ottomans that can be stored against the wall and brought out for extra seating when needed. A palette of grays and warm walnut wood tones are punctuated with hits of orange and fuchsia in changeable items like toss pillows and throw blankets. Interior Design by Lori Steeves of Simply Home Decorating. Photos by Tracey Ayton Photography.
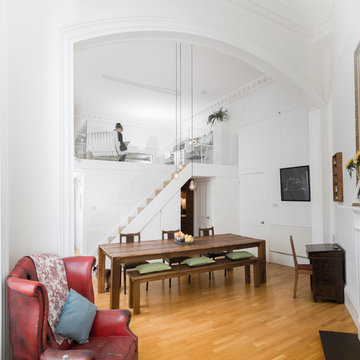
Description: A view through the archway showing the the large dining table and mezzanine above
Photos: Chris McCluskie (www.100iso.co.uk)
97 White Home Design Photos
1




















