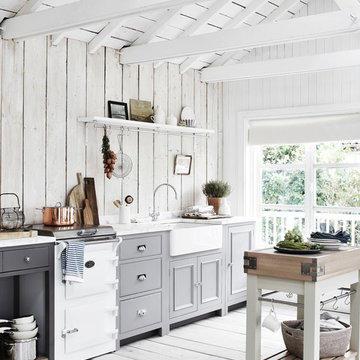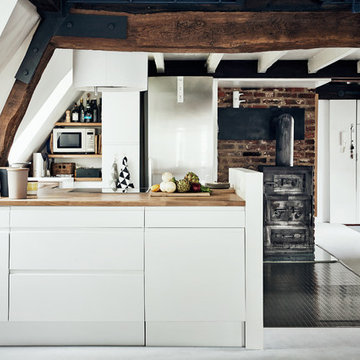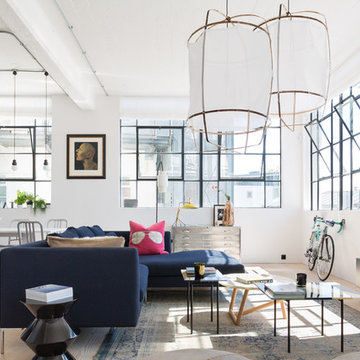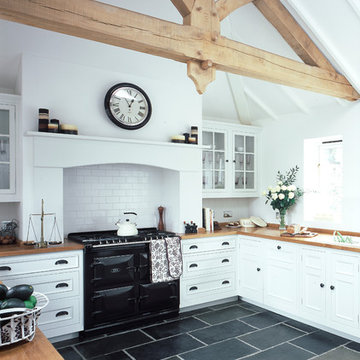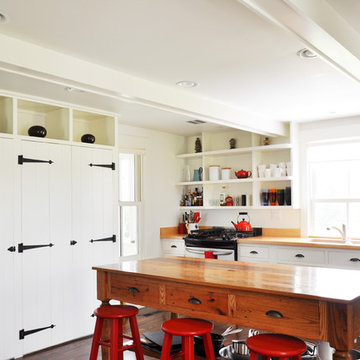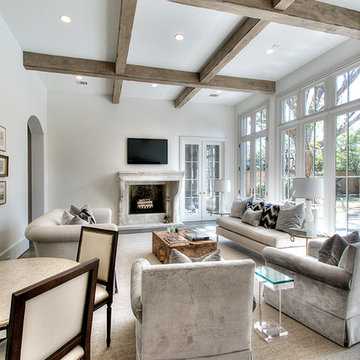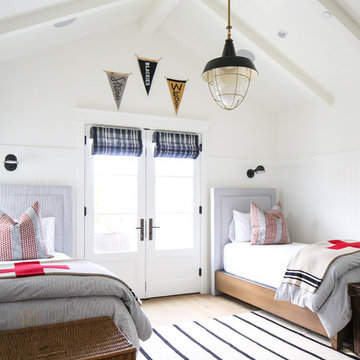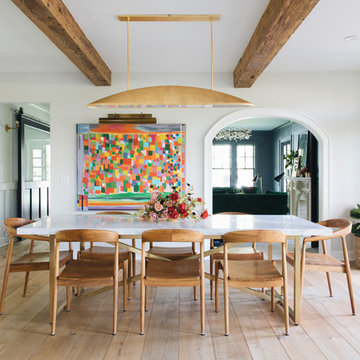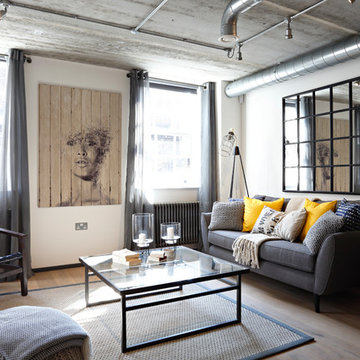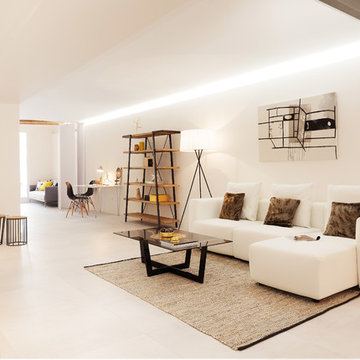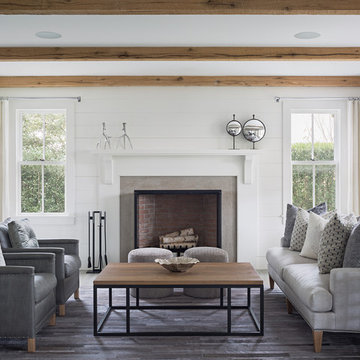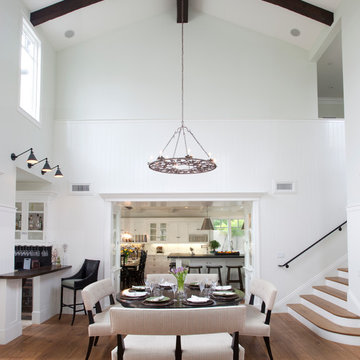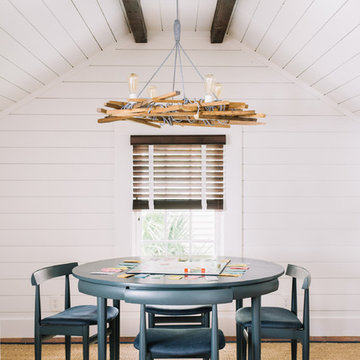840 White Home Design Photos
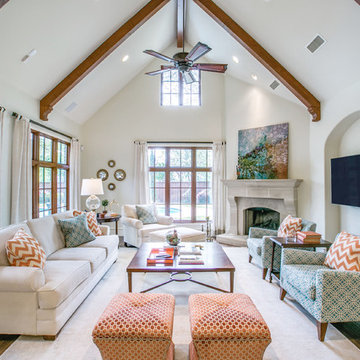
Designing our clients’ space in Alta Vista, the concept was to accentuate the room’s architectural beauty while infusing pattern and color to pull in the natural splendor of the outdoors. We incorporated bold colors, loved by our clients, pairing them with neutral tones to create balance. Each element packs a punch individually yet allows the eye to cohesively perceive one space. This inviting room emits warmth and comfort for all seasons and entertaining occasions.
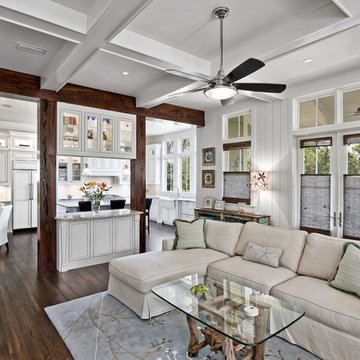
Striking eclectic coastal home by Borges Brooks Builders of Watercolor, FL.
Photo by Fletcher Isacks.
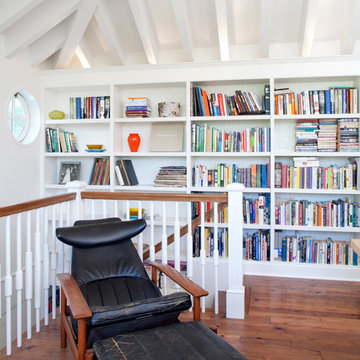
A new second story was added with a home office/ loft space. The new structural ceiling beams were all exposed and painted. The room is lined with custom bookshelves that have uplighting hidden behind the crown. The railing is a custom design in painted wood.
Photo by Lee Manning Photography
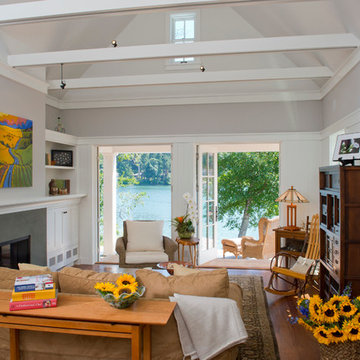
The Back Bay House is comprised of two main structures, a nocturnal wing and a daytime wing, joined by a glass gallery space. The daytime wing maintains an informal living arrangement that includes the dining space placed in an intimate alcove, a large country kitchen and relaxing seating area which opens to a classic covered porch and on to the water’s edge. The nocturnal wing houses three bedrooms. The master at the water side enjoys views and sounds of the wildlife and the shore while the two subordinate bedrooms soak in views of the garden and neighboring meadow.
To bookend the scale and mass of the house, a whimsical tower was included to the nocturnal wing. The tower accommodates flex space for a bunk room, office or studio space. Materials and detailing of this house are based on a classic cottage vernacular language found in these sorts of buildings constructed in pre-war north america and harken back to a simpler time and scale. Eastern white cedar shingles, white painted trim and moulding collectively add a layer of texture and richness not found in today’s lexicon of detail. The house is 1,628 sf plus a 228 sf tower and a detached, two car garage which employs massing, detail and scale to allow the main house to read as dominant but not overbearing.
Designed by BC&J Architecture.
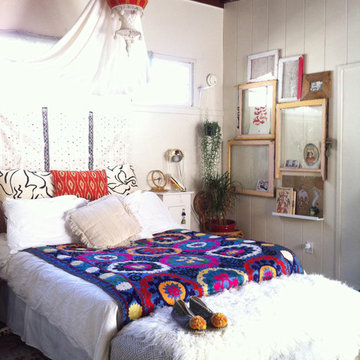
The Jungalow is all about creative reuse, personalization, vivid colors, bold patterns and lots and lots of plants--Jungalow style is tropical and bohemian, very vintage and very cozy. Jungalow is about bringing the eclecticism of nature and the wild--indoors.
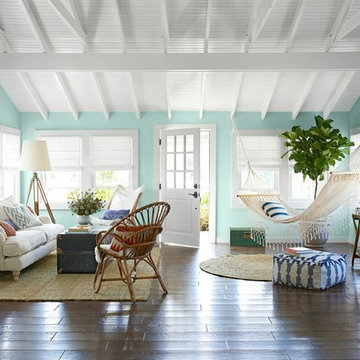
The open plan living gave us room to play with layout, but also put in some special and unexpected touches. Who wouldn't want a hammock indoors?
Natural fiber rugs help to ground the spaces, while white washed wood ceilings keep it all light and fresh.
Photo: Alec Hemer
840 White Home Design Photos
5



















