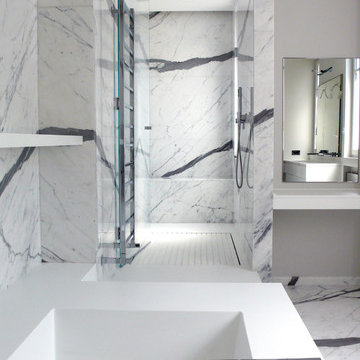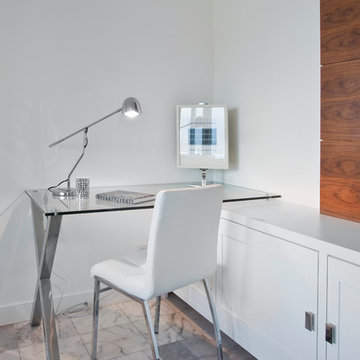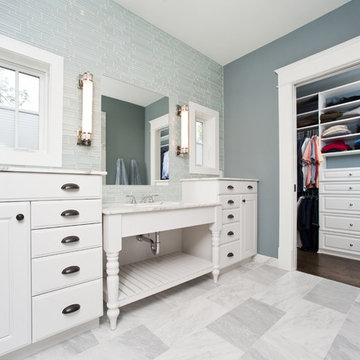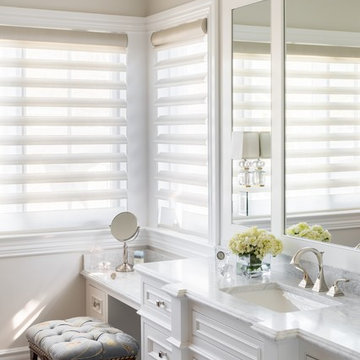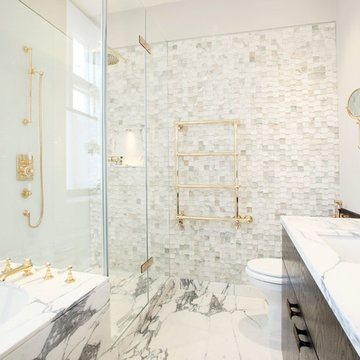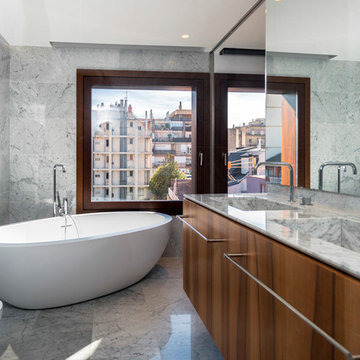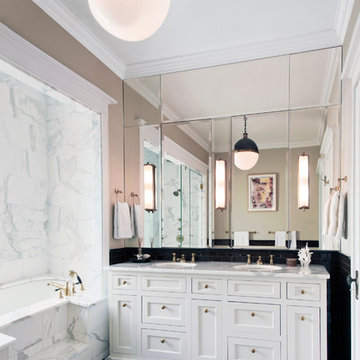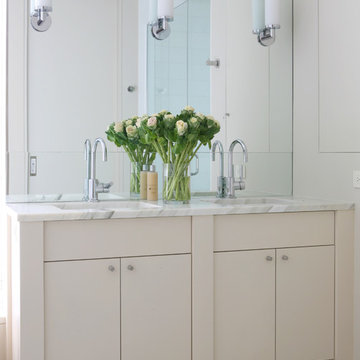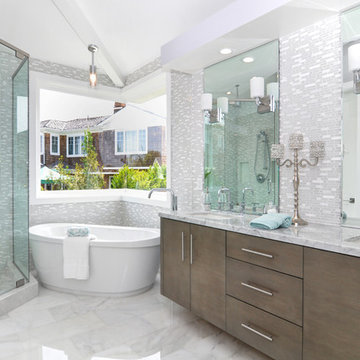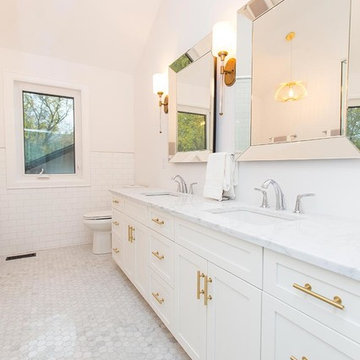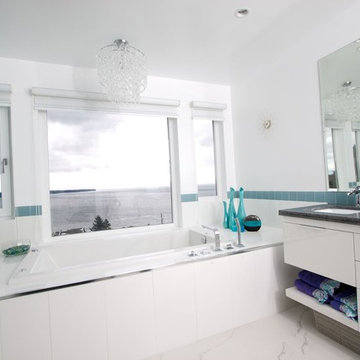388 White Home Design Photos
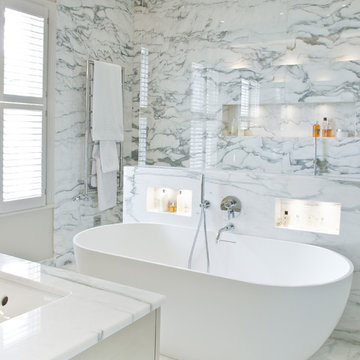
Bathroom at Newton Road, a Grade II listed house in Chelsea including planning and listed building consents. We reconfigured the internal plan, and created a distinctive roof terrace. semi-detached Victorian house. The bathroom has a distinctive wall and floor in marble, and a white bathroom suite.
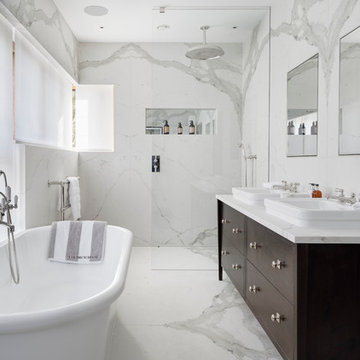
Bathroom installation in Kent with in-ceiling speakers and automated blinds.
The home technology installation was created by Circle Automation - to find out more about installing technology into your home including the cost visit our website: http://circleautomation.co.uk/smart-home-installers/
Interior design on this project was carried out by SGS Design.
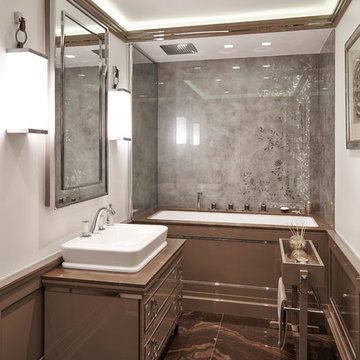
Attention to detail and bespoke touches give this simple bathroom a luxurious feel. To add visual perception of depth to a relatively small space, the bespoke hand-painted glass panel behind the bath is created by painting the background shade on to the back of the glass. The pattern, depth of color and shine is then applied using silver, gold or copper leaf; colors are all hand-mixed to achieve the perfect tone. The panels are made from toughened glass and can be cut to size.
Taps are in chrome with wenge inserts and the lights chrome with a leather trim. The bath panel, wall paneling cornicing and vanity unit are all in glossy painted wood. The floor is in cross cut marble as is the ledge around the bath. The bath has a bespoke chrome trim.
Designed to provide a clever solution to bathroom storage, this bathroom butler is a convenient way to access whilst removing the element of clutter around the bath.
Glossy painted wood shelving houses quilted leather accessories all available from Keir Townsend.
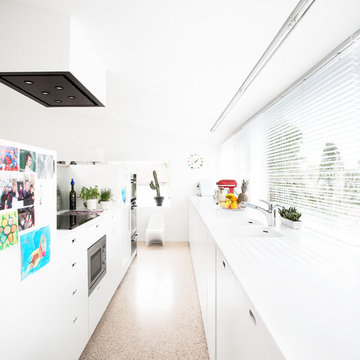
Photos are taking by http://www.ju-la.be/
Design by Architect Alexander Dierendonck
Interior Design by ARTerior Design www.arterior-design.com
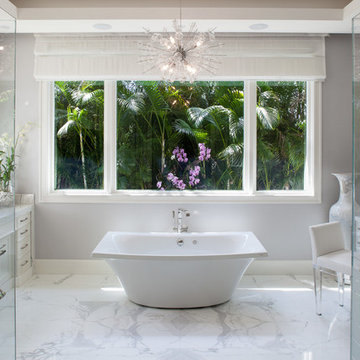
The bath is a lovely spacious marble clad space with a pedestal tub beneath the view of the orchid garden. Multi depth white cabinets balance the room with a personal vanity. The mirror doors lead to the closet and TV Cabinet. Crystal sconces and chandelier provide sparkle and illumination to the room. •Photo by Argonaut Architectural•
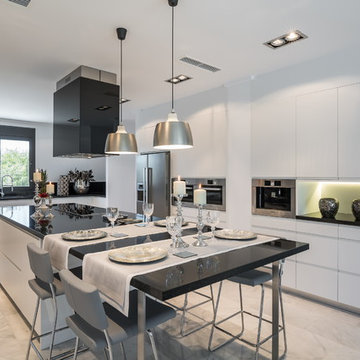
El negro, el blanco seda y el metal son la paleta inicial predominante para decorar la cocina.
FOTO: Germán Cabo (germancabo.com)
388 White Home Design Photos
6



















