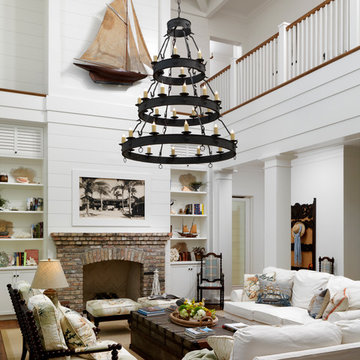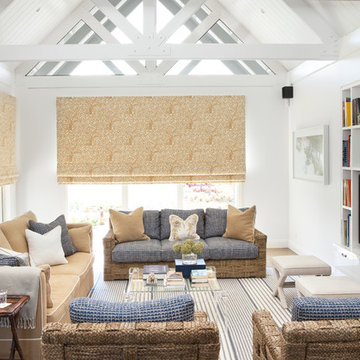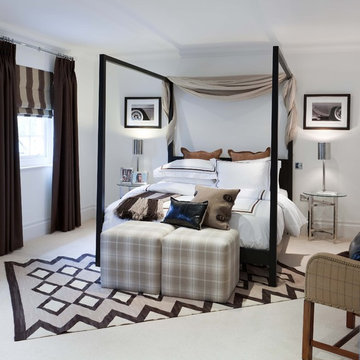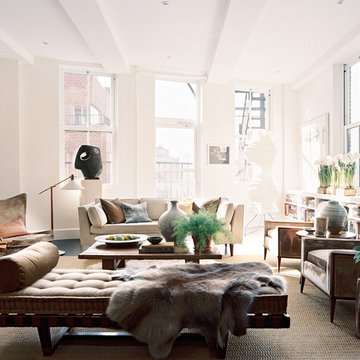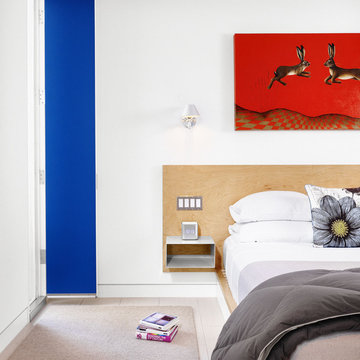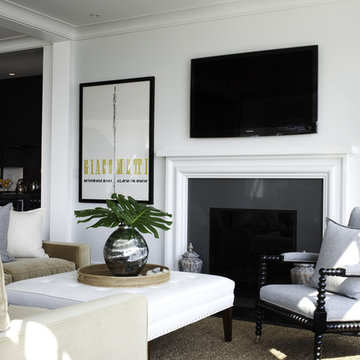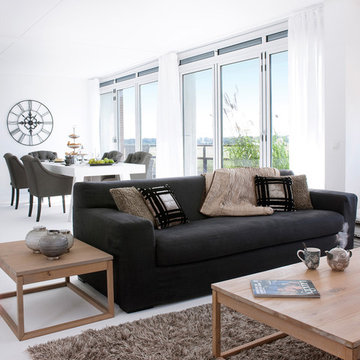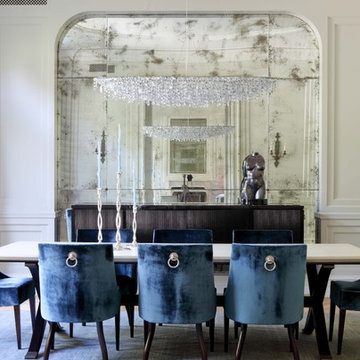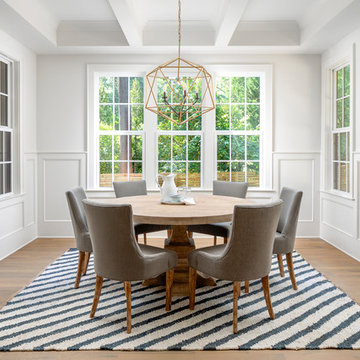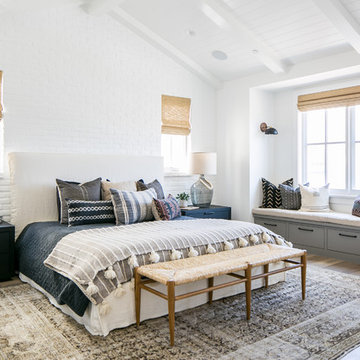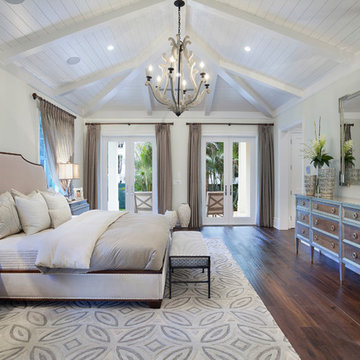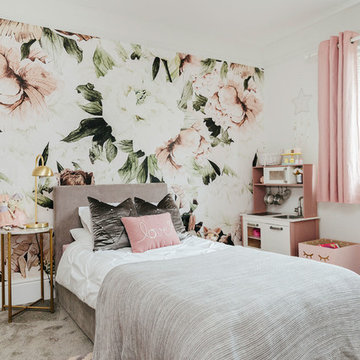3,359 White Home Design Photos
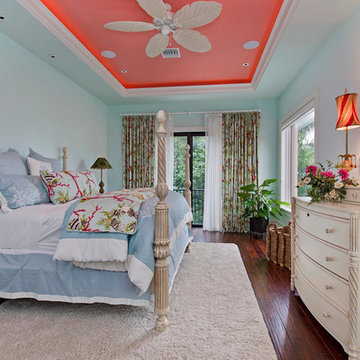
The sea glass guest suite is the third of the guest suites in the third floor.
Brunschwig & Fils draperies and custom bedding accents feature a classic sea shell and coral fabric that is absolutely breathtaking. The beautiful colors in the inspiration fabric were used to color the walls and the coral accents in the trey ceiling. Large picture windows look out onto the Naples Gulf and sliding glass doors with custom window draperies and sheers open to a private balcony looking onto agent tree sized Sea Grapes. Habersham styled furnishings and a fluffy shag rug help create a "warm" feeling in this tropical south Florida paradise.
Designer: Jere Bradwell
Photo by Naples Kenny

Our French Country is a traditional fireplace surrounded by timeless appeal. It is one of our most sought-after designs that easily match any interior with its classic details and elegant presence. This fireplace mantel creates a stunning focal point for great rooms or smaller living spaces if using one of the more compact sizes.
Colors :
-Haze
-Charcoal
-London Fog
-Chalk
-Moonlight
-Portobello
-Chocolate
-Mist
Finishes:
-Simply White
-Cloud White
-Ice White
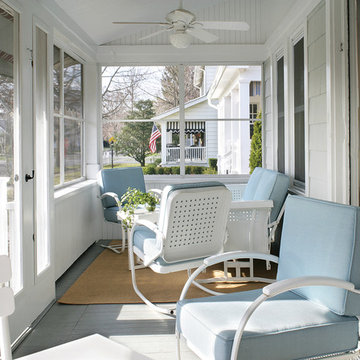
The screened-in porch on this mid-century beach house was updated while remaining in sync with the rest of the neighborhood. Raising the ceiling gave the space a more open feeling and made room for ceiling fans with light boxes to illuminate balmy summer evenings. Beadboard panels on the outside walls and ceiling added a vertical rhythm while maintaining the mid-century ambiance.
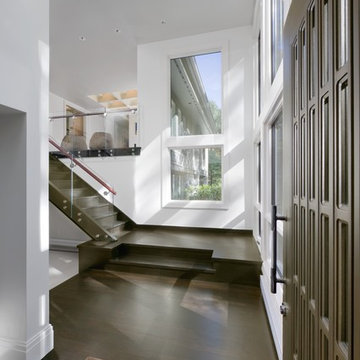
An renovated atrium helps to present a more welcoming and functional entry sequence.
© John Horner Photography
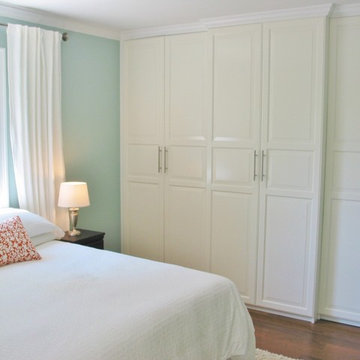
70's Ranch Master Bedroom Remodel. We removed the old sliding doors and closet wall and installed 3 of the Ikea Pax wardrobes and trimmed them out with crown molding.
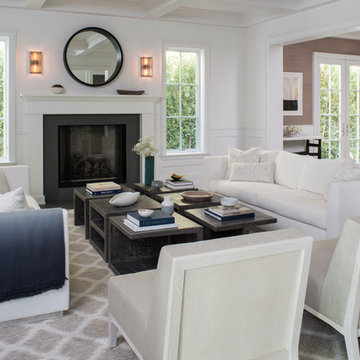
Beautiful custom modular coffee tables are the focus of this room, pair of white sofas upholstered in outdoor fabric create a comfortable feel for this formal living room.
Meghan Beierle
3,359 White Home Design Photos
6



















