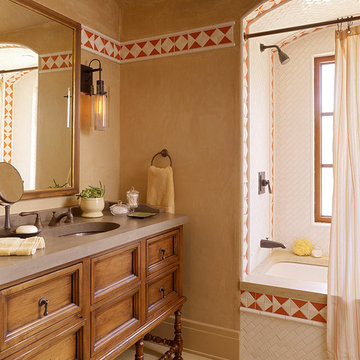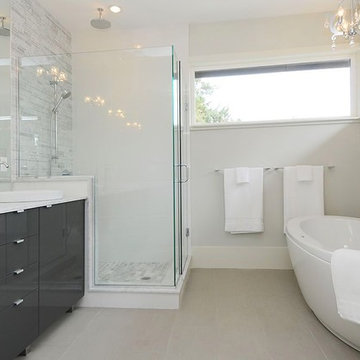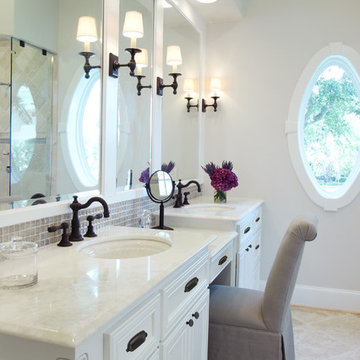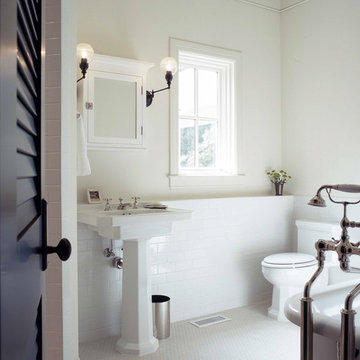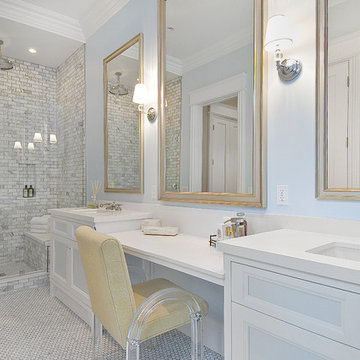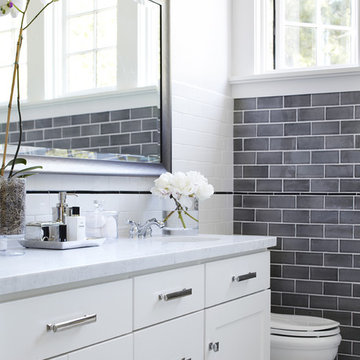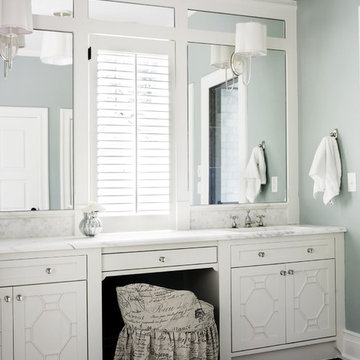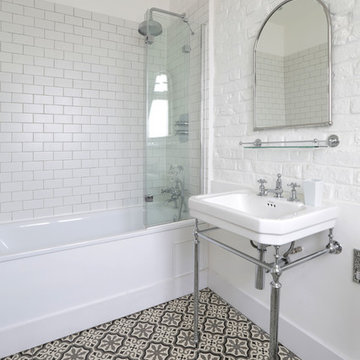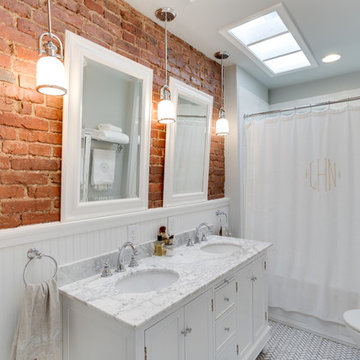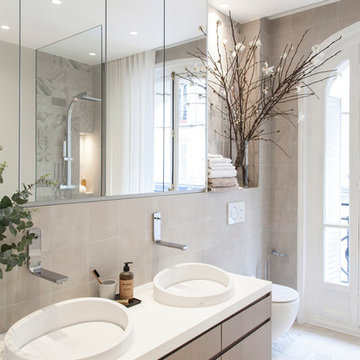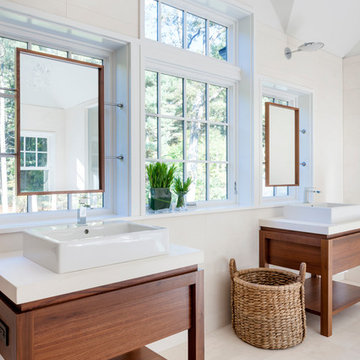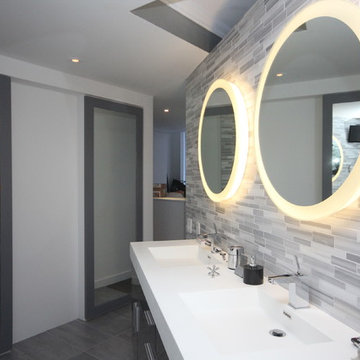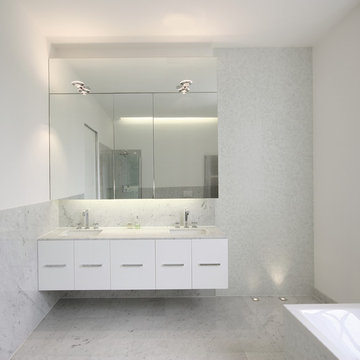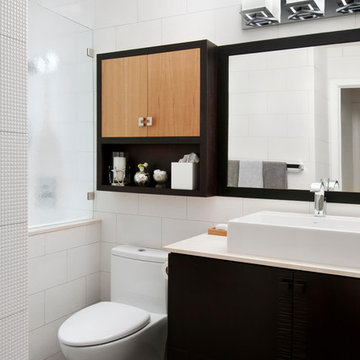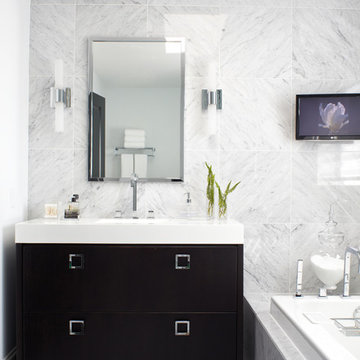485 White Home Design Photos
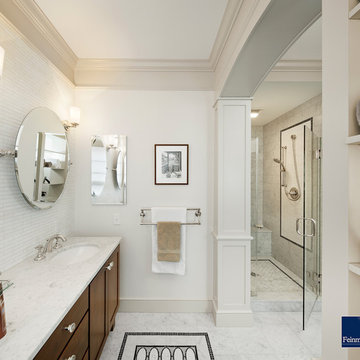
A growing family and the need for more space brought the homeowners of this Arlington home to Feinmann Design|Build. As was common with Victorian homes, a shared bathroom was located centrally on the second floor. Professionals with a young and growing family, our clients had reached a point where they recognized the need for a Master Bathroom for themselves and a more practical family bath for the children. The design challenge for our team was how to find a way to create both a Master Bath and a Family Bath out of the existing Family Bath, Master Bath and adjacent closet. The solution had to consider how to shrink the Family Bath as small as possible, to allow for more room in the master bath, without compromising functionality. Furthermore, the team needed to create a space that had the sensibility and sophistication to match the contemporary Master Suite with the limited space remaining.
Working with the homes original floor plans from 1886, our skilled design team reconfigured the space to achieve the desired solution. The Master Bath design included cabinetry and arched doorways that create the sense of separate and distinct rooms for the toilet, shower and sink area, while maintaining openness to create the feeling of a larger space. The sink cabinetry was designed as a free-standing furniture piece which also enhances the sense of openness and larger scale.
In the new Family Bath, painted walls and woodwork keep the space bright while the Anne Sacks marble mosaic tile pattern referenced throughout creates a continuity of color, form, and scale. Design elements such as the vanity and the mirrors give a more contemporary twist to the period style of these elements of the otherwise small basic box-shaped room thus contributing to the visual interest of the space.
Photos by John Horner
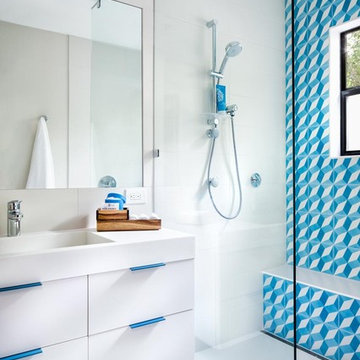
this fun and spunky design features our "modern roman holiday" pattern in a bright blue colorway! the pop of color adds so much to the sleek, contemporary white space which is outfitted with matching pops of blue. shop here: https://www.cletile.com/products/moroccan-encaustic-cement-tile-modern-roman-holiday?variant=41225653382
design by piston design/paul finkel photography
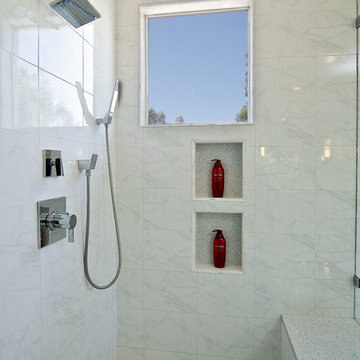
This contemporary bathroom features KraftMaid cabinetry, Cambria quartz counters, Toto plumbing fixtures, Robern medicine cabinets and lighting and Dal Tile porcelain and Carrera Marble.
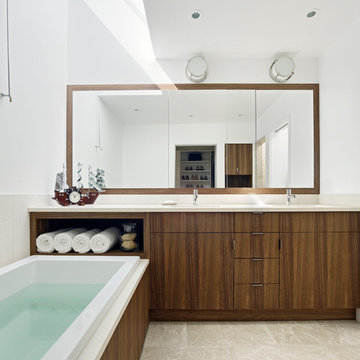
master bathroom Eucalyptus cabinetry, lots of natural light, mirrored medicine cabinets are set flush with vanity mirror.
bruce damonte
485 White Home Design Photos
2



















