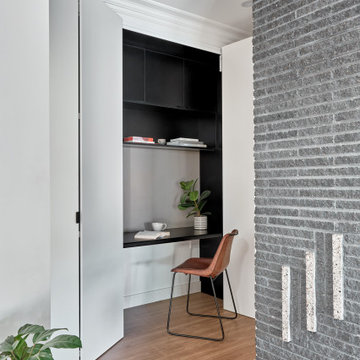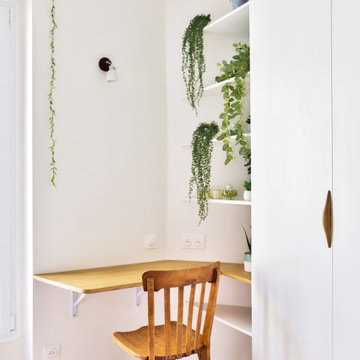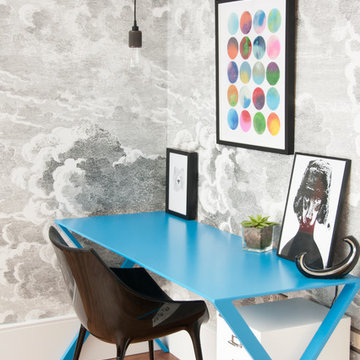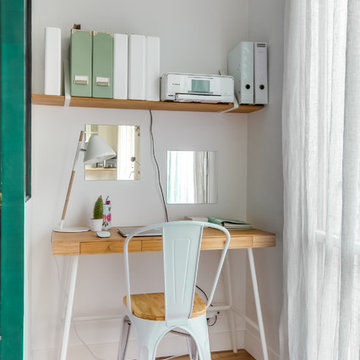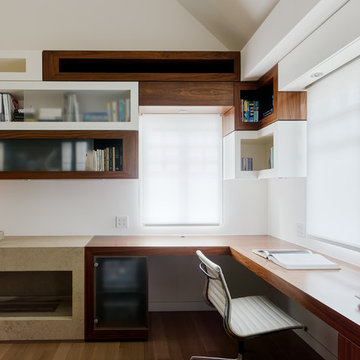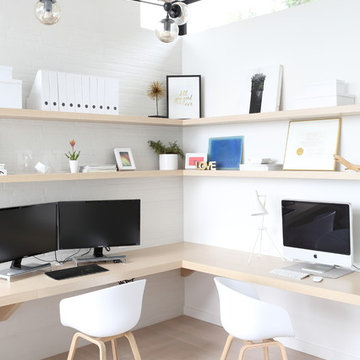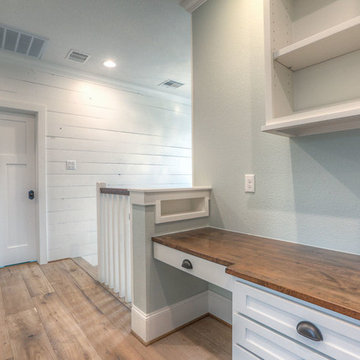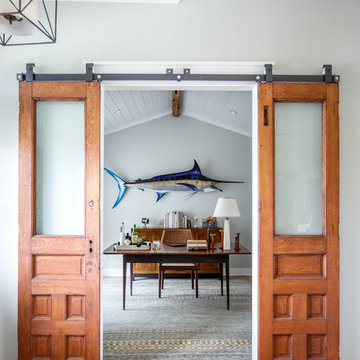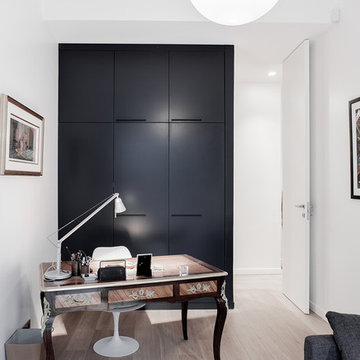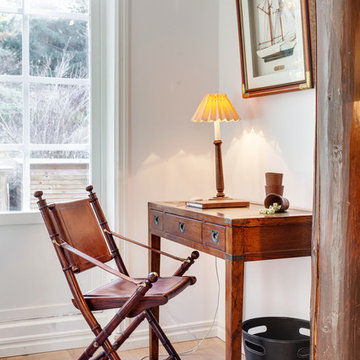White Home Office Design Ideas with Light Hardwood Floors
Refine by:
Budget
Sort by:Popular Today
1 - 20 of 3,303 photos
Item 1 of 3

This lovely white home office optimizes natural daylight. The new, enlarged window with transom lights above mirrors the shape of the kitchen window in the room next door, so that the exterior facade has a harmonious symmetry. The built-in desk and built-in corner shelving contain ample storage space for office sundries, and the custom fabric covered bulletin board offers display space for personal memorabilia. A white Aeron chair gives this traditional room a note of modern style.
For this project WKD was asked to design a new kitchen, and new millwork in the adjacent family room, creating more of a kitchen lounge. They were also asked to find space for a much needed walk-in pantry, reconfigure a home office and create a mudroom. By moving walls and reorienting doors, spaces were reconfigured to provide more storage and a more welcoming atmosphere. A feature of this kitchen remodel was the unusual combination of a glass counter top for dining, which meets the granite of the island. The custom painted floor creates a happy balance with all the wood tones in the room.
Photos by Michael Lee

Home office for two people with quartz countertops, black cabinets, custom cabinetry, gold hardware, gold lighting, big windows with black mullions, and custom stool in striped fabric with x base on natural oak floors

Scandinavian minimalist home office with vaulted ceilings, skylights, and floor to ceiling windows.
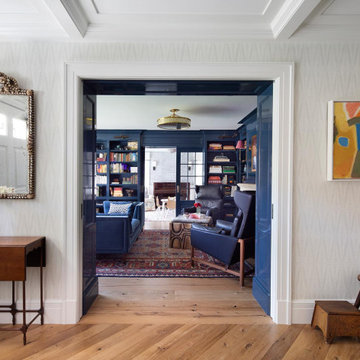
The family living in this shingled roofed home on the Peninsula loves color and pattern. At the heart of the two-story house, we created a library with high gloss lapis blue walls. The tête-à-tête provides an inviting place for the couple to read while their children play games at the antique card table. As a counterpoint, the open planned family, dining room, and kitchen have white walls. We selected a deep aubergine for the kitchen cabinetry. In the tranquil master suite, we layered celadon and sky blue while the daughters' room features pink, purple, and citrine.
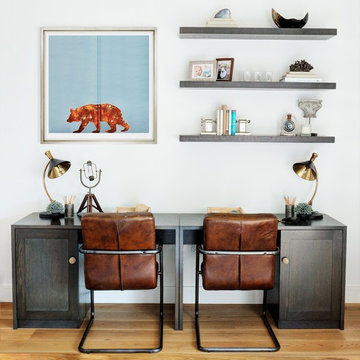
The brief for this project was to create a relaxed family home for dad and kids to enjoy time together.
In the open-plan living / dining room, a pair of desks with shelves above provides a space for the kids to do their homework and store their school stationary.
- Photography by James Green Photographer
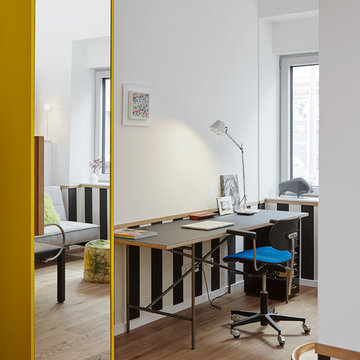
Kunst Lea Lenhart.
Linoleumarbeitsplatte mit Egon Eiermann Tischgestell.
Leuchte Artemide.
Garderobe Mycs.
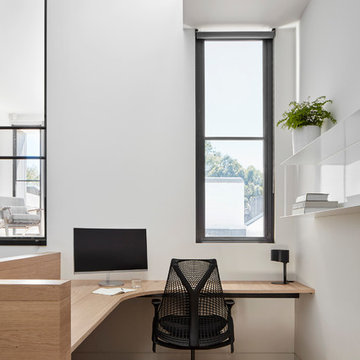
Open study desk sitting mid landing of staircase. Built in desk with matching timber to floorboards.
Image by: Jack Lovel Photography
White Home Office Design Ideas with Light Hardwood Floors
1
