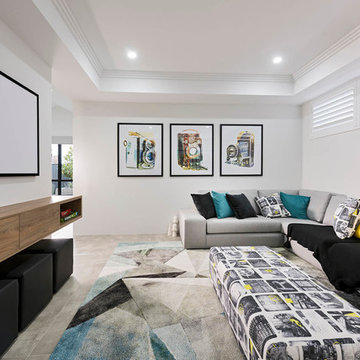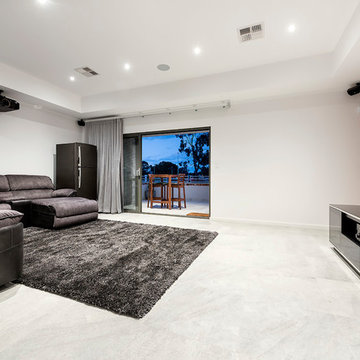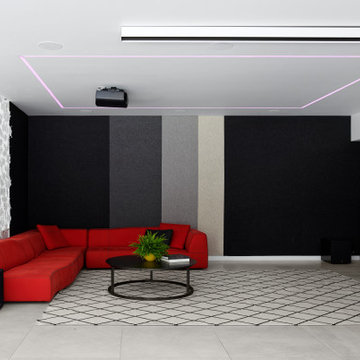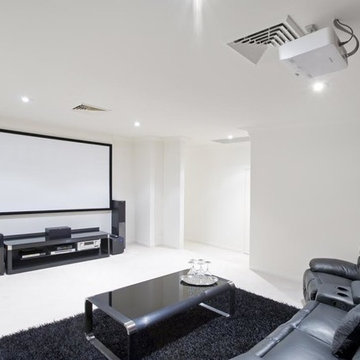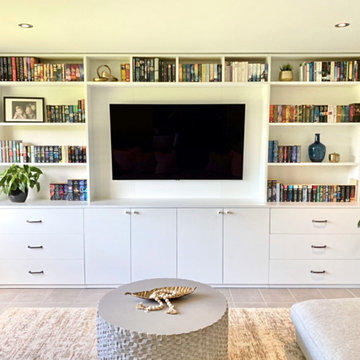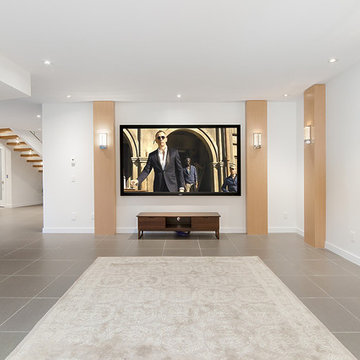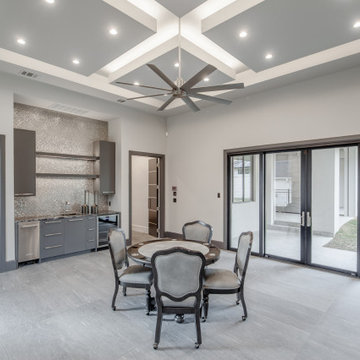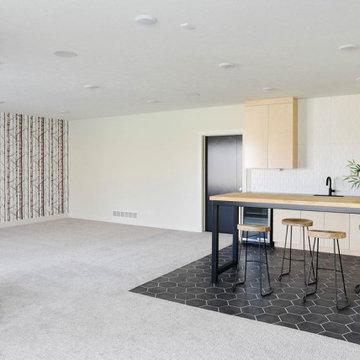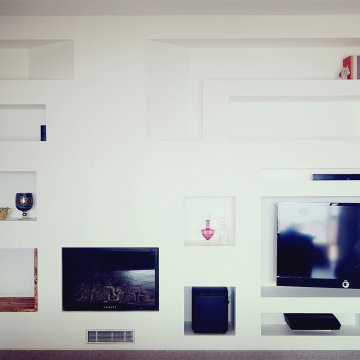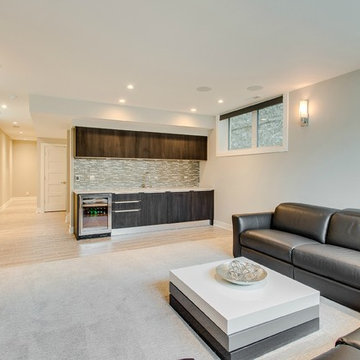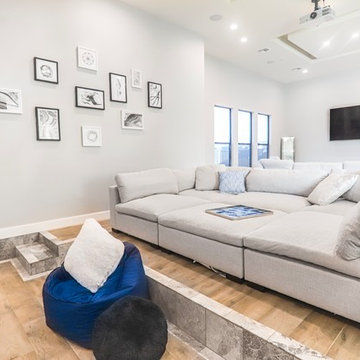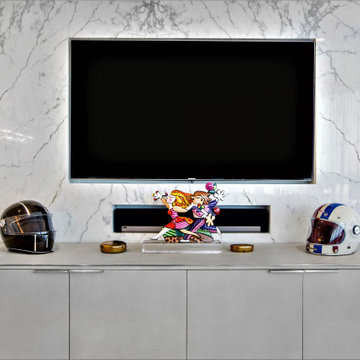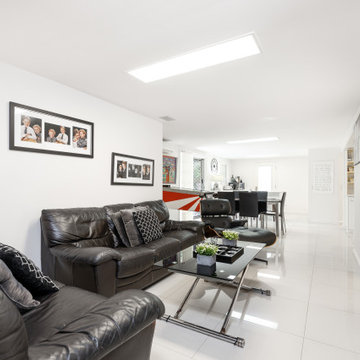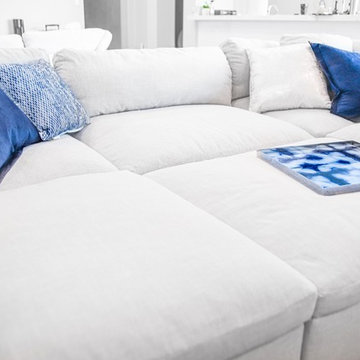White Home Theatre Design Photos with Porcelain Floors
Refine by:
Budget
Sort by:Popular Today
1 - 20 of 27 photos
Item 1 of 3
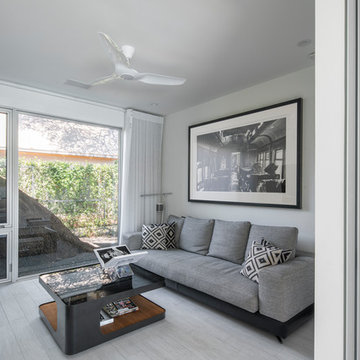
The sitting/media room has a wall of glass that looks into the courtyard, dominated by a huge live oak tree. The room can be closed off by a translucent barn door.
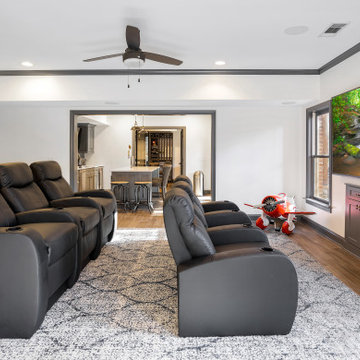
The family/theater room is a beautiful and comfortable space furnished with luxurious gray leather stadium seating, large flat screen TV and a high performing audio system and is a favorite “family” gathering spot for movie nights and socializing. .
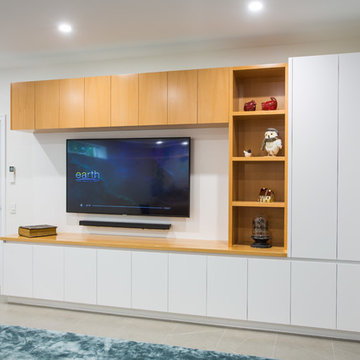
Stylish designed built in media unit has been created to suit the living space in the home theatre room and is the focal point in the room.
Boasting European Oak solid timber bench and handle less veneer wall cabinetry and shelving and white 2pac cabinetry and ample storage.
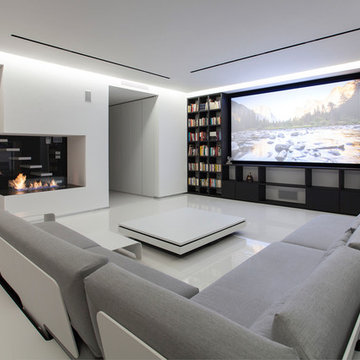
Appartamento su due livelli sito all’ultimo piano nel centro di Milano completamente ristrutturato con il servizio Full Service.
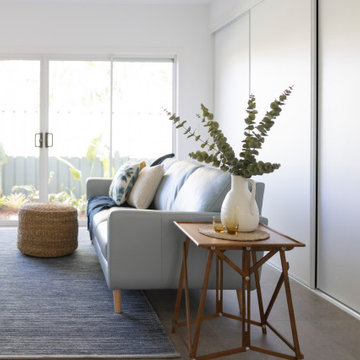
Designed, sourced and styled the entire home. Including this bright and airy rumpus/play room and media room. The house was photographed for a Japanese travel magazine and homewares magazine. We used bright leather lounges to give the space a fun feeling and combined this with modern tropical colours. The floor tiles and open plan were made top feel more cosy by installing large woollen rugs in the space
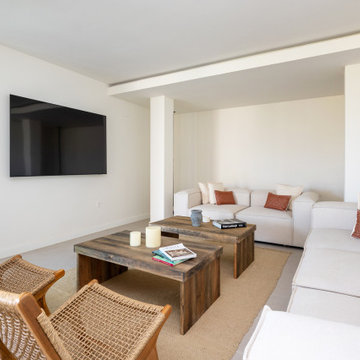
El espacio de la planta baja esta pensado como una zona de reuniones con amigos y zona de ocio. En esta planta esta ubicada el área de cine y la cocina con barra de bar, que conecta con el jardín y la piscina de esa planta. Además en esta zona hemos situado un porche exterior con una gran mesa para comidas y una zona "chill out" que invita a compartir momentos con tus amigos y familiares.
White Home Theatre Design Photos with Porcelain Floors
1
